Design dilemma: Off-center bath faucet or knee wall?
bargainstitcher
4 years ago
last modified: 4 years ago
Featured Answer
Sort by:Oldest
Comments (6)
bargainstitcher
4 years agolast modified: 4 years agoRelated Discussions
Does sink/faucet have to be centered under a large window?
Comments (15)You have such a huge wall of windows there, I really think you could put the sink anywhere you want and it would look fine. I'd go for what functions best. Found some pictures of sinks that aren't centered under the window. I think they look great. I'm not a big fan of symmetry though. I don't "need" things to be centered. I realize some people do. :) [modern kitchen design[(https://www.houzz.com/photos/modern-kitchen-ideas-phbr1-bp~t_709~s_2105) by brisbane kitchen and bath Kim Duffin [contemporary kitchen design[(https://www.houzz.com/photos/contemporary-kitchen-ideas-phbr1-bp~t_709~s_2103) by san francisco architect OR [contemporary kitchen design[(https://www.houzz.com/photos/contemporary-kitchen-ideas-phbr1-bp~t_709~s_2103) by los angeles kitchen and bath Mal Corboy Design [traditional kitchen design[(https://www.houzz.com/photos/traditional-kitchen-ideas-phbr1-bp~t_709~s_2107) by cincinnati architect RWA Architects [contemporary kitchen design[(https://www.houzz.com/photos/contemporary-kitchen-ideas-phbr1-bp~t_709~s_2103) by san francisco architect modern house architects...See MoreLeft/Right/Center & Related Hand & Faucet Questions
Comments (26)Fori - that makes sense. Since I generally use my right hand now, to turn on/off the faucet, I imagine I might just keep doing that. Right now, my handle is on top of the faucet, and it's like that for a lot of the new pull outs I've been looking at, too. Happyallison - I've also been disappointed with the big boxes, though I did recently replace two bathroom faucets & a shower head from the local big boxes, and I've been pleased with those. Mostly, it's the pull functions that haven't worked as they should at the big boxes. Plumbing supply is a super route to check out! Funkycamper - Maybe I'll ask my GC & KD if they have recommendations for plumbing places to check out. My only concern is that they might try to steer me into buying from them, and I'd like more varied options. The place you ended up sounds ideal! You don't know if they have other locations, by chance?...See MoreWall Mount Faucet Heigh with medicine cabinet mirrors
Comments (6)Hi Annette, Thank you for the feedback. I think you are right that I don't have to keep all the mirrors the same. This is good timing as I came back from my pre-drywall walkthrough and it looks like builder forgot to frame out and make space for the medicine cabinet style mirrors in the bathroom! I am trying to get that fixed as best as I can, but the middle mirror cannot be recessed into the wall as their is a main structural beam there. Because of that, I am going to go ahead and replace the middle medicine cabinet with a standard mirror and have it come out the same thickness as the recessed mirrors to match. I found a 3'x5' mirror for $50 for cheap at Lowe's that will work I think. It's a bit taller than I might like, but I am playing around with the height. This would solve the issue of not having mirror low enough. I can set the mirror 3" above as some of the sample images you should me or a bit higher, but I think this may all work out in the end for the better. My house will be in a Contemporary /Transitional style. Thank you!...See MoreRafter sag. Incorrect usage of knee wall?
Comments (17)If I understand your dilemma correctly, it is ceiling beneath this attic knee wall that is sagging -- the roof below it that is sagging -- because it is sitting on and only supported by one attic floor joist, aka one ceiling joists for the room below? If so, the support(s) you add will likely need to go beneath the ceiling and knee wall in the room below this attic floor -- and I'd be surprised if there is anything you can do above the ceiling alone that would fix the problem. Would NOT add plywood to the sides of the knee wall with the sagging or you'll be further hardening the fixed position of the lumber as is -- and that "as is" would be sagging. Fix the problem first and then you can add plywood to the knee wall as a part of creating usable storage behind it. You may need to need to remove at least part of the weight of the ceiling where it is sagging and so you can get a clear line of sight from the room below the knee wall -- you need to be able to actually see the bottom plate of the knee wall from the room below because you need to see the place/weight for which what you're creating a weight bearing support wall. Once you can see the base board of the knee wall from the room below, you may then be able to lift the sagging knee wall by putting temporary posts beneath the knee wall on each side of the sagging place -- put them where it doesn't sag (where they fit tightly at the appropriate ceiling height). You'll need one on each side of the sagging place. Then, carefully, try slowly tapping the temporary posts along the underside of the bottom plate of the knee wall until you reach where it does sag and the temporary posts are able to lift the knee wall so it no longer sags. You'd then need to create a permanent post (or posts) to support the weight of the knee wall by nailing in place the temporary posts and, perhaps, wrapping them with boards and/or even connecting them to create a short weight bearing wall. Note: not a pro; watched similar fix for a tool shed that worked....See MoreUser
4 years agoJAN MOYER
4 years agolast modified: 4 years agobargainstitcher
4 years agolast modified: 4 years agobargainstitcher
4 years agolast modified: 4 years ago
Related Stories
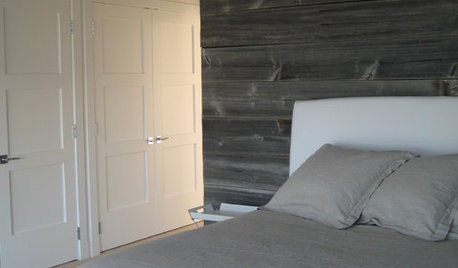
REMODELING GUIDESDesign Dilemma: How Do I Modernize My Cedar Walls?
8 Ways to Give Wood Walls a More Contemporary Look
Full Story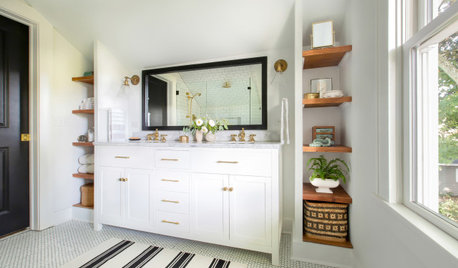
BATHROOM MAKEOVERSBathroom of the Week: Designer’s Attic Master Bath
A Georgia designer matches the classic style of her 1930s bungalow with a few subtly modern updates
Full Story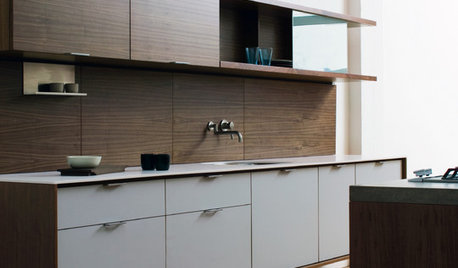
Fab Fixtures: The Wall-Mounted Faucet
Give Your Kitchen or Bath a Stunning Look With One of These Space-Saving Beauties
Full Story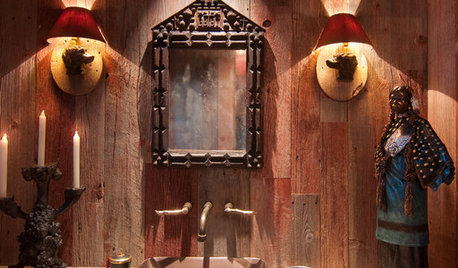
BATHROOM DESIGNYour Bath: Faucet Finale
Complement your Sink with Functional and Chic Hardware
Full Story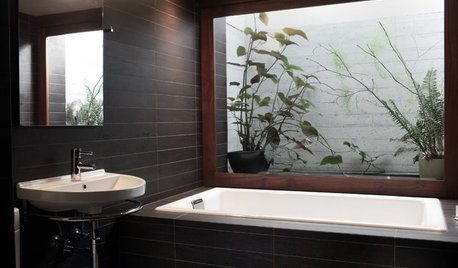
BATHROOM DESIGNPersonal Style: 50 Bath Designs From Creative Owners and Renters
Ideas abound in bathroom styles ranging from upcycled vintage to sleekly modern
Full Story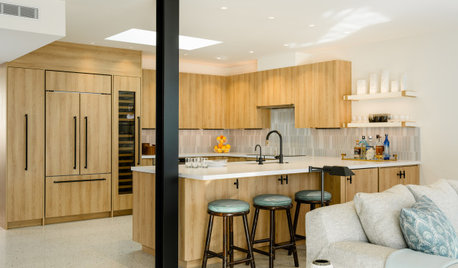
HOUZZ TOURSTour a Designer’s Bright and Open Midcentury Home in Palm Springs
Staci Munic ditches dated materials and closed-off rooms for wide-open spaces and fresh desert modern style
Full Story
KITCHEN DESIGNKitchen of the Week: Updated French Country Style Centered on a Stove
What to do when you've got a beautiful Lacanche range? Make it the star of your kitchen renovation, for starters
Full Story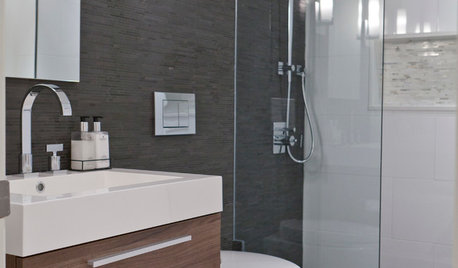
COLORBathed in Color: When to Use Gray in the Bath
Go for elegance and sophistication without going overboard on coolness, using these gray bathroom paint picks and inspirational photos
Full Story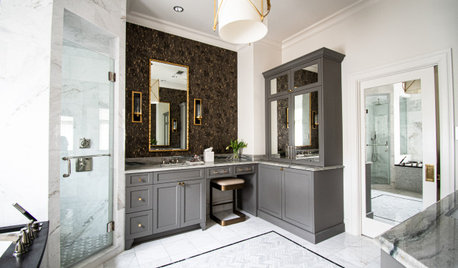
BATHROOM MAKEOVERSBathroom of the Week: Elegant Makeover in a Designer’s Home
See a before-and-after reveal of a master bath with lighting and flooring designed for an older couple
Full Story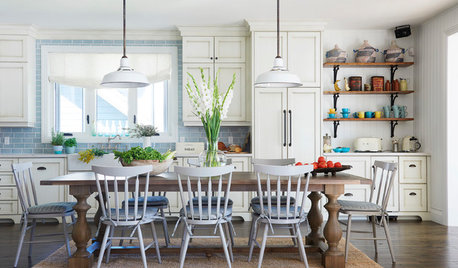
KITCHEN DESIGNNew This Week: 4 Kitchens Put Dining at the Center
Country-style tables and spacious islands create lively dining spots in these kitchens
Full StorySponsored
Professional Remodelers in Franklin County Specializing Kitchen & Bath






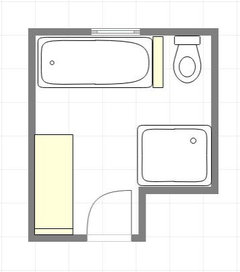

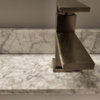
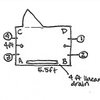

RoominessTV