Rafter sag. Incorrect usage of knee wall?
locacoyote
5 years ago
Featured Answer
Sort by:Oldest
Comments (17)
Mark Bischak, Architect
5 years agoRelated Discussions
Worm Inn
Comments (22)The worm in is still doing good despite the trials I give it of drought and flood, add ton of food and add ton of bedding. Starve and ignore it for months. I'm partial to shredded paper towel rolls right now. I do not know that the vermicompost actually harvests. It gets compacted and the sides of the bag need to be encouraged to let vermicompost out. Then it is an avalanche of the entire center all the way to the top. I usually then shake the vermicompost in a wire basket dumping the large solids back into the bin. I top that off with a everything I can find that needs composting and cover with shreds. Then I try to zip it closed as it is very full. The harvested material is then aged in a 5 gallon bucket until I want to play with it some more when the snow is pilling up. Then I dump any worms back into the worm inn. I think I get just about all of the worms saved. But the cellar is soil temperature which is not worm temperature. I should do more this winter adding a bit of bakery goods to warm things up. I will probably add too much and get a free necklace. When I have fish tank water once every 6 or 8 months I pour a gallon or two into the bin. A 5 gallon bucket collects the extra which I then periodically re pour. Then if I have tons of shreds I add them to this bucket to start their march towards vermicastings. These shreds of course at some point I dump back on top of the bin. The castings look nice. I do not know what the color is. I think letting a few worms touch up the aging castings is good. If I had two worm inns I would put the material through both in series for some reason. Not sure why. I guess just for the nice mixing that happens when the material is harvested and redeposited. There is a larger system available now. I would go larger with the support and have it taller with mid section support. If I use wood charcoal for outdoor cooking I put any dust and generous with the small pieces into the bin. If I spot them in the harvested material I will put them back into the bin as they are similar to coral reefs as homes aka surface area of the biochar. Just like Thomas' a brand of English muffins in North America it advertises as having "nooks and crannies." http://www.youtube.com/watch?v=IXQCJhw_quY 12 seconds http://www.youtube.com/watch?v=Otm4RusESNU 5 seconds...See MoreWe have started construction!!
Comments (71)Thank you for the nice comments! Shades are Kathy Ireland by hunter Douglas. The specific model is Marcella. Thetiltedlouver.com. Great quality and price point. Fans are all minka and were purchased from destin lighting in destin, fl....See MoreCarrier quote a good deal?
Comments (12)Mike, thank you so much for your feedback and the rebate link. I will definitely ask about it. I have heard good things about the Carrier Infinity system, but can you tell me what is so special about the controller? I know it has some diagnostic capabilities, but is that the big difference? Tigerdunes, thanks for your input. I know the furnace model I posted isn't an Infinity; it was the first one he quoted me, but in talking later, he said the Infinity only cost $1 more in his price book, so we could upgrade to it if we wanted. I don't have the model number for it, but I'll ask next time I talk to him. Where are you recommending the R8? We are planning on R13 fiberglass batting for the roof rafter bays, because we are limited by the stud depth. We are planning to fur down with 2x2s to gain enough room for the fiberglass. We looked into spray foam, but it's out of our budget. I've always understood that the new hybrid units are a great choice in efficiency and energy savings, even in the South. We don't know how long we will be in this house (we love it, but we've never lived any place more than 4 years, so I have to look at history), so we weren't planning on lots of upgrades. But at this price, we can have it for not much more than the bare bones. I do see what you are saying about the upstairs system versus the downstairs. I will ask about the cost difference to do a 14 seer heat pump up there. Is there any other upgrade you think would be justified for the top story? Neohio, we have propane right now for hot water, range, and wall heaters. We were paying $2.49/gallon, but it will be going to $2.89 for the year starting next month. Natural gas would be $1.23 for the equivalent gallon (it's priced per cubic foot, but she gave me this number for comparison), with a $7-something monthly charge. We pay a base service fee of $22.11 per month for electric, plus $.088/per kilowatt based on usage. Because we don't currently have central heat and air, it's very hard to determine what our utilities will be and what system would be best. Our winters are mild, but we have been pretty cold in the farmhouse unless we close off interior rooms and run the 25,000 btu propane wall heater (serves the living and dining room), a large electric heater (for the kitchen), and a 10,000 btu propane heater for the bedroom. All the other rooms, upstairs and down, are unheated and cold! In the summer, we had three window units in about the same places (main living area, kitchen, and one downstairs bedroom), and could stay comfortable. But upstairs, with no AC and little insulation, was miserable!...See MoreWindow framing issue
Comments (36)Without knowing what cripple studs are below the opening or the width of the house or the ground snow load all any of us can do is guess or advise the OP to get local assistance other than the current contractor who doesn't seem competent If there are adequate supports below and the house width is 28 ft or less and the ground snow load is 30 psf or less, double 2x6s will meet the IRC header table but it appears that they will not fit without removing one of the horizontal framing members and that may require great care to avoid damaging the exterior cladding etc. The vent should be moved in any case. If the loads are greater make the header of LVLs To avoid removing framing a 4x4 sq structural steel tube should be adequate. A repair shouldn't require a permit but that should be up to the contractor....See Morelocacoyote
5 years agoUser
5 years agoMark Bischak, Architect
5 years agolocacoyote
5 years agoJoseph Corlett, LLC
5 years agolast modified: 5 years agoPatricia Colwell Consulting
5 years agoroseguy
5 years agolocacoyote
5 years agosuezbell
5 years agolast modified: 5 years agolocacoyote
5 years agozmith
5 years agolocacoyote
5 years agozmith
5 years agosuzyq53
5 years agolocacoyote
5 years ago
Related Stories
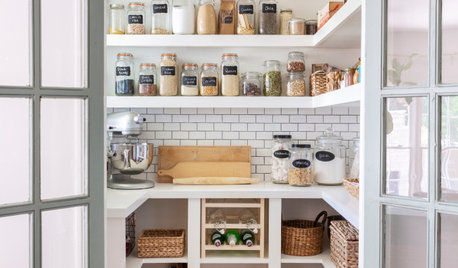
KITCHEN STORAGEWalk-In Pantries vs. Cabinet Pantries
We explore the pros and cons of these popular kitchen storage options
Full Story
GREEN BUILDINGInsulation Basics: Heat, R-Value and the Building Envelope
Learn how heat moves through a home and the materials that can stop it, to make sure your insulation is as effective as you think
Full Story
BATHROOM DESIGNSee the Clever Tricks That Opened Up This Master Bathroom
A recessed toilet paper holder and cabinets, diagonal large-format tiles, frameless glass and more helped maximize every inch of the space
Full Story
REMODELING GUIDESBathroom Remodel Insight: A Houzz Survey Reveals Homeowners’ Plans
Tub or shower? What finish for your fixtures? Find out what bathroom features are popular — and the differences by age group
Full Story
MATERIALSInsulation Basics: What to Know About Spray Foam
Learn what exactly spray foam is, the pros and cons of using it and why you shouldn’t mess around with installation
Full Story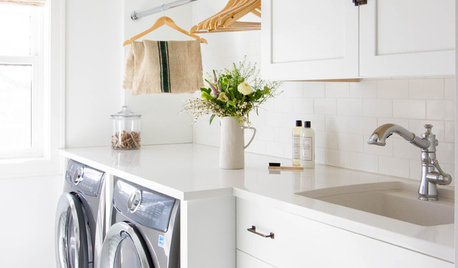
MOST POPULARHow to Remodel the Laundry Room
Use this step-by-step guide to figure out what you want and how to make it happen
Full Story
BATHROOM DESIGN5 Common Bathroom Design Mistakes to Avoid
Get your bath right for the long haul by dodging these blunders in toilet placement, shower type and more
Full Story
REMODELING GUIDESBathroom Workbook: How Much Does a Bathroom Remodel Cost?
Learn what features to expect for $3,000 to $100,000-plus, to help you plan your bathroom remodel
Full Story
REMODELING GUIDESThe Hidden Problems in Old Houses
Before snatching up an old home, get to know what you’re in for by understanding the potential horrors that lurk below the surface
Full Story
DECORATING GUIDESThe Dumbest Decorating Decisions I’ve Ever Made
Caution: Do not try these at home
Full Story



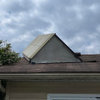
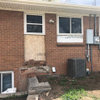

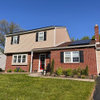
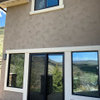
User