Need help making this special
Jeremy Seger
4 years ago
Featured Answer
Sort by:Oldest
Comments (153)
millworkman
4 years agolast modified: 4 years agocpartist
4 years agoRelated Discussions
Need help finding a special tool Please!!
Comments (1)I think you mean grommets. buygrommets.com has machines, but they're expensive. greenhousemegastore.com has plastic clip on grommets that are inexpensive....See MoreNeed help finding special entertainment cente
Comments (2)I would try the link below. I have an EC. that resembles what you are describing. Glass doors on bottom (seeded Glass) Hutch top but I have a lighted open Curio Shelf above the TV. That is optional and you can get a hutch top without the shelf. You can Customize it anyway you want with 3 different species of wood. It is made in USA (Wisconsin) and is one of the few companies that will customize any dimension of the unit. I have a 50" Plasma and have less than an inch around the screen. Looks like it was made for it. (cause it was ;-) ) Here is a link that might be useful: The Custom Shoppe...See MoreHelp - Rube Goldburg project ideas for special needs student
Comments (4)A 13 year old, developmentally Grade 5.....science class....and no guidelines....just help the student do a project...no suggestions....just the usual Rube Goldburg thing...make a complex machine to do a simple project. I'm really struggling...can't be too complex or what will my child be getting from all this....getting stressed as we discard our own creative thoughts.....help!...See MoreI need help finding an older HBO special
Comments (1)Michelle, try here. http://www.sidereel.com/HBO_Autopsy/season-1/episode-3 I cannot preview due to blocks on my work computer......See MoreIndigo Doors
4 years agoJeremy Seger
4 years agoMark Bischak, Architect
4 years agoJeremy Seger
4 years agoWestCoast Hopeful
4 years agocpartist
4 years agolast modified: 4 years agoWestCoast Hopeful
4 years agocpartist
4 years agoJ Williams
4 years agoWestCoast Hopeful
4 years agoJ Williams
4 years agoWestCoast Hopeful
4 years agoWestCoast Hopeful
4 years agoWestCoast Hopeful
4 years agoJ Williams
4 years agolast modified: 4 years agoWestCoast Hopeful
4 years agoJ Williams
4 years agoWestCoast Hopeful
4 years agoJ Williams
4 years agoWestCoast Hopeful
4 years agoJ Williams
4 years agosuezbell
4 years agolast modified: 4 years agoWestCoast Hopeful
4 years agoJ Williams
4 years agoMark Bischak, Architect
4 years agoBlueberryBundtcake - 6a/5b MA
4 years agocpartist
4 years agocpartist
4 years agoJ Williams
4 years agolast modified: 4 years agoJeremy Seger
4 years agoWestCoast Hopeful
4 years agocpartist
4 years agoJ Williams
4 years agoJeremy Seger
4 years agoMark Bischak, Architect
4 years agocpartist
4 years agoWestCoast Hopeful
4 years agoJeremy Seger
4 years agocpartist
4 years agoWestCoast Hopeful
4 years agoJ Williams
4 years agocpartist
4 years agoWestCoast Hopeful
4 years agoSuki Mom
4 years agoMark Bischak, Architect
4 years agoVirgil Carter Fine Art
4 years agolast modified: 4 years agoMark Bischak, Architect
4 years agoJeremy Seger
4 years ago
Related Stories
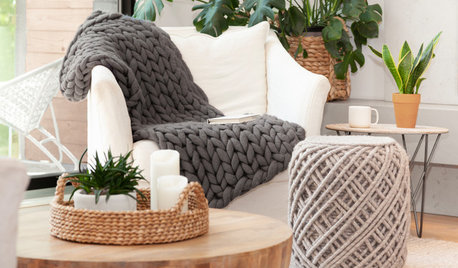
HOLIDAYS10 Holiday Gift Ideas to Help Make Home a Little Cozier
Consider these suggestions for presents to pamper the special people in your life
Full Story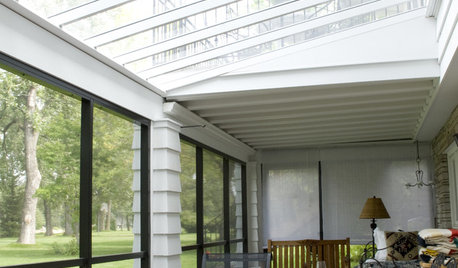
Make a Space Special with Glass
A ceiling here, a wall there — some extra translucence can create a magical space
Full Story
CONTEMPORARY HOMESFrank Gehry Helps 'Make It Right' in New Orleans
Hurricane Katrina survivors get a colorful, environmentally friendly duplex, courtesy of a starchitect and a star
Full Story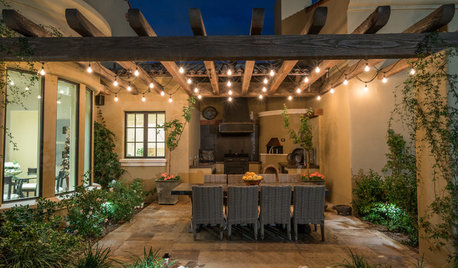
LIFE10 Ways to Make Weeknights Feel More Special
Enjoy drinks or dinner outside, take a stroll, have a movie night or soak away the stress
Full Story
HOLIDAYS12 Ways to Make New Year’s Eve at Home Feel Special
Set a festive table, have a home spa day, go for a wintry walk and celebrate the joys of being home
Full Story
LIFE12 House-Hunting Tips to Help You Make the Right Choice
Stay organized and focused on your quest for a new home, to make the search easier and avoid surprises later
Full Story
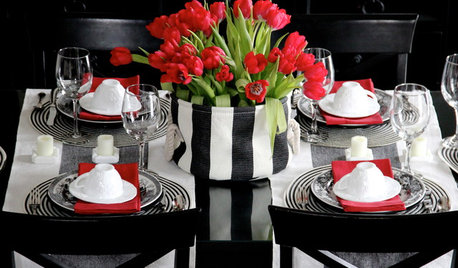
ENTERTAININGGot Hand-Me-Down Dinnerware? Make a Memorable Meal
They might be mismatched and not your style, but those inherited plates and forks can help bring meaning to your table
Full Story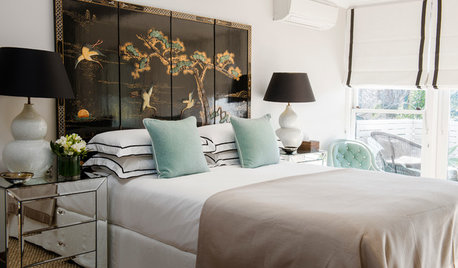
DECORATING GUIDESMake Your Preloved Piece the Star of the Show
Help your secondhand treasures command attention with these decorating hints and display tips
Full StorySponsored
Columbus Area's Luxury Design Build Firm | 17x Best of Houzz Winner!



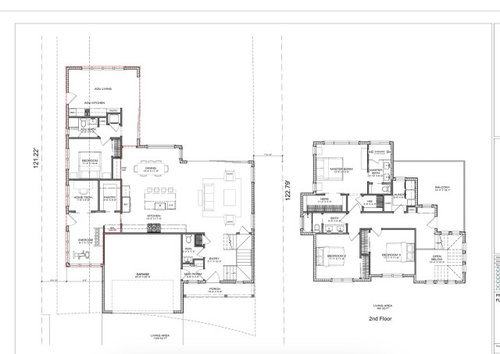
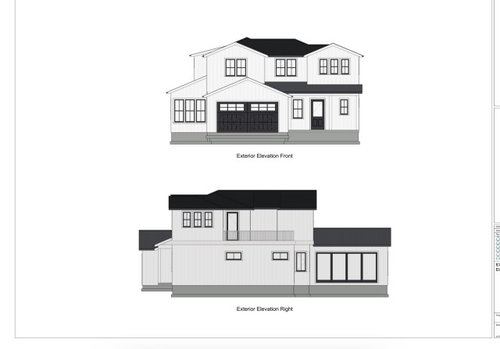
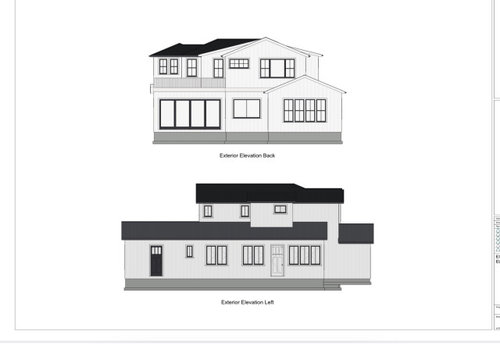
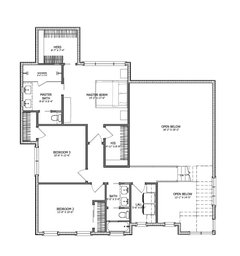
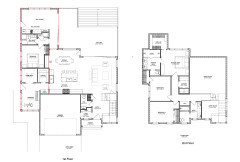
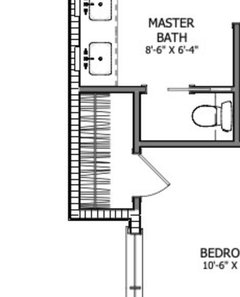
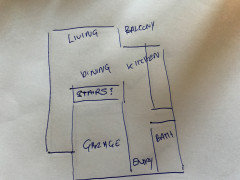




Kirsten E.