Kitchen Layout Ideas for new house construction
Kevin
4 years ago
last modified: 4 years ago
Featured Answer
Sort by:Oldest
Comments (61)
Kevin
4 years agomama goose_gw zn6OH
4 years agoRelated Discussions
Advice on Kitchen Layout for new construction home
Comments (33)Is it just me, or is the kitchen flipped from your last layout? Canuck, I don't think the DW can go on the other side of the sink - that's prep space, and trying to open the DW there would be a pain. And when it's open, you wouldn't be able to get to the corner cabinets anyway. On the island might work, opening toward the sink, if there's room. Ahkim, I am not a fan of diagonal upper corner cabs. Do you plan to put a lazy susan in there? If not, it's very difficult to access - and your tiny cabinet next to it will be pretty much useless. I replaced my diagonal corners with easy-reach, and I love them! I'm also not crazy about staggered cabinet heights. In your space, it looks really choppy. Do the taller ones go to the ceiling? I'd run everything the same as the taller ones (or to the ceiling). I have a little base cab like yours next to the sink - I use it for cookie sheets and cutting boards. Will you use it for the same, or are you planning to put tray storage above the fridge? With all your delightful pantry space, do you really need the lazy susan in the corner? In my kitchen, I closed off the corner completely, and put nice drawers on both sides. Your 21" drawer stack could become at least 30", and you could have a 21" stack next to the sink. (you'll need some spacer in the corner so the drawers can open without hitting the pulls on the adjacent drawer). Speaking of drawers - I notice you have three base cabinets without drawers - next to the range, to the left of the sink, and on the island. Do you have specific plans for those spaces, where you feel shelves will be more useful than drawers? How close are you to pulling the trigger? You must be so excited!...See MoreKitchen layout on new construction home
Comments (5)The island is not big enough to be useful. It will only be in the way of direct paths from anything to anything in the kitchen, and the presence of the island tightens all the walkways unnecessarily. If you change nothing, lose the island. The dishwasher currently opens into whoever is standing at the sink. Typically with a corner placement like that, you have a cabinet between the sink and dishwasher so the latter can be opened without disturbing the person at the sink. However, that is less-than-ideal too because now you are dripping more when you put dishes in the sink. It's simplest and best to just have your sink and dishwasher next to each other on a straight run. Typically also, it's better to have your kitchen have at least one, if not two exterior walls. This makes venting the range hood easier (both in terms of running the vent to the outside and because hoods work better the shorter and straighter the venting run is) and means you can have actual windows in your kitchen. If there is no second story on this house you can vent straight up through the roof. If you have a second story, venting the range in that location is going to be a pain and never work that well. And regardless of the second story, you still have no windows in your kitchen. What is a book drop?...See MoreKitchen Layout Help Please, New Construction!
Comments (3)Welcome MamaCat21! You have a good eye for knowing what's not right in kitchen design - the architect was probably going for looks, not function - and you want function (as well as looks, I'm sure). You'll fit right in here - most of us are the same way! (The architect's kitchen would be very frustrating to work in!) Your family sounds a lot like ours and how we use our kitchen - prepping/cooking & cleaning up going on at the same time and kids wanting to be with you when you're in the kitchen. I don't know how old your children are, but they will also be learning to cook & clean up soon and adding to the mix of people working in the kitchen at the same time! Some comments: If there are more than two or three seats at an island (or peninsula), some should be "around the corner". Straight seating like the island has now is often compared to "ducks sitting in a row". It's not conducive to conversation & bonding; it's more like diner counter seating with strangers. So, I recommend at least one, if not two, seats on at least one short side. I would turn the island 90 degrees so the long side is along the range wall. How do you feel about prepping in the island? It would mean turning to get to the range, but many people are OK with it and even prefer it b/c then they can prep facing people or other rooms. Right now, with no water in the island and with it's current orientation, it's doubtful it would be of much use as a primary Prep Zone. You have your prep sink along the perimeter so you're prepping next to the range - so you may prefer prepping that way. If so, that's fine. However, you don't have enough counterspace b/w the range and prep sink. The bare minimum recommended is 36", but 42" to 48" is much better. Note that much more than 48" and it can be too much b/c of the distance b/w the sink and range. Right now, it looks like you have 24" - and I can tell you from personal experience that 24" is nowhere near enough! Do you have a draft layout of the floor the kitchen is on? It helps us see the flow of the house and the potential traffic through the kitchen. Where is the family entrance - usually a garage entrance?...See MorePlease recview New kitchen layout, new construction.
Comments (33)After seeing benjesbride's idea to add a door, this would be a more direct route to the pantry, and it preserves the sink/pass-through. The door is narrow (30"), and would have no facing, and the counter overhangs would be flush with the edges. I have a similar sized door between the kitchen and LR,--the cabinet edge is flush with the door opening, and the counter wraps the 'facing'. We have a lot of traffic through that opening, but no problems. If you use 1" overhangs, the total length of the wall would be 123". You would also have the option of a wall oven, leaving drawer space under a cooktop, and eliminating a blind corner. That space could also be used for a coffee center. Disadvantages would be that anyone coming from the mudroom might cut through your work space to get to the LR, although taking the hallway would be the same distance, and the wall oven step-back space is tight. If you skip the wall oven, that would be perfect spot for a KA mixer. :) With no upper cabinets on the range wall, I gave you a 42" hood to help capture steam and grease....See MoreKevin
4 years agomama goose_gw zn6OH
4 years agolast modified: 4 years agomama goose_gw zn6OH
4 years agoKevin
4 years agoKristin S
4 years agolast modified: 4 years agomama goose_gw zn6OH
4 years agoTHOR, Son of ODIN
4 years agolast modified: 4 years agoKevin
4 years agomama goose_gw zn6OH
4 years agolast modified: 4 years agoKevin
4 years agomama goose_gw zn6OH
4 years agolast modified: 4 years agochicagoans
4 years agoKevin
4 years agoKevin
4 years agomama goose_gw zn6OH
4 years agolast modified: 4 years agoKevin
4 years agoKate E
4 years agomama goose_gw zn6OH
4 years agolast modified: 4 years agocpartist
4 years agoKevin
4 years agocpartist
4 years agolast modified: 4 years agoKevin
4 years agoPeke (Patti)
4 years agoKristin S
4 years agoKevin
4 years agoPeke (Patti)
4 years agoKristin S
4 years agoPeke (Patti)
4 years agoMark Bischak, Architect
4 years agoPeke (Patti)
4 years agoPeke (Patti)
4 years agoKristin S
4 years agoPeke (Patti)
4 years agolast modified: 4 years agoKristin S
4 years agolast modified: 4 years agocpartist
4 years agoMark Bischak, Architect
4 years agoshead
4 years agomarilyncb
4 years agoKate E
4 years agoKristin S
4 years agolast modified: 4 years agoKevin
4 years agocpartist
4 years agocpartist
4 years agoKevin
4 years agoPeke (Patti)
4 years agomama goose_gw zn6OH
4 years agolast modified: 4 years agocpartist
4 years agomama goose_gw zn6OH
4 years agolast modified: 4 years ago
Related Stories

KITCHEN DESIGNKitchen Layouts: Ideas for U-Shaped Kitchens
U-shaped kitchens are great for cooks and guests. Is this one for you?
Full Story
SELLING YOUR HOUSEKitchen Ideas: 8 Ways to Prep for Resale
Some key updates to your kitchen will help you sell your house. Here’s what you need to know
Full Story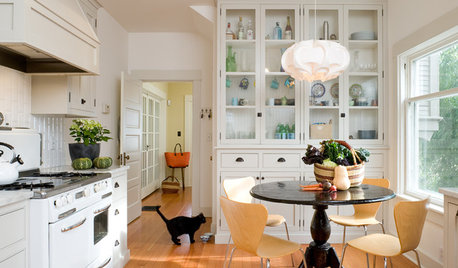
KITCHEN DESIGN9 Ideas for That Spare Wall in the Kitchen
Consider outfitting that outlying wall or nook with a coffee station, a wine bar, a china cabinet or cookbook shelves
Full Story
KITCHEN DESIGNIdeas for L-Shaped Kitchens
For a Kitchen With Multiple Cooks (and Guests), Go With This Flexible Design
Full Story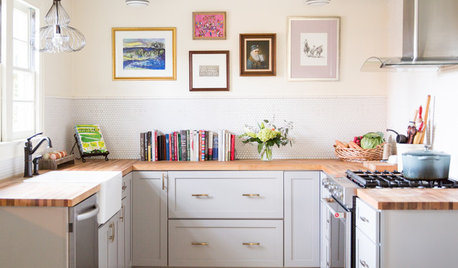
KITCHEN LAYOUTS7 Small U-Shaped Kitchens Brimming With Ideas
U layouts support efficient work triangles, but if space is tight, these tricks will keep you from feeling hemmed in
Full Story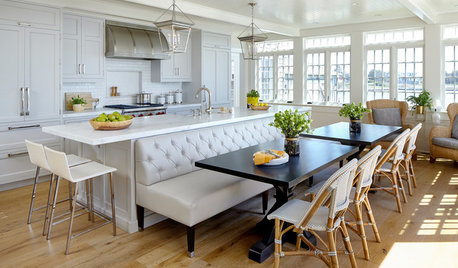
KITCHEN OF THE WEEKKitchen of the Week: A New Layout and Coastal Charm in New York
Rethinking a family’s beach house kitchen creates a multifunctional space for entertaining and relaxing by the water
Full Story
KITCHEN OF THE WEEKKitchen of the Week: Beachy Good Looks and a Layout for Fun
A New Hampshire summer home’s kitchen gets an update with a hardworking island, better flow and coastal colors
Full Story
HOUZZ TOURSHouzz Tour: A New Layout Opens an Art-Filled Ranch House
Extensive renovations give a closed-off Texas home pleasing flow, higher ceilings and new sources of natural light
Full Story
KITCHEN DESIGNHouse Planning: How to Set Up Your Kitchen
Where to Put All Those Pots, Plates, Silverware, Utensils, Casseroles...
Full Story
BEFORE AND AFTERSKitchen of the Week: Bungalow Kitchen’s Historic Charm Preserved
A new design adds function and modern conveniences and fits right in with the home’s period style
Full Story


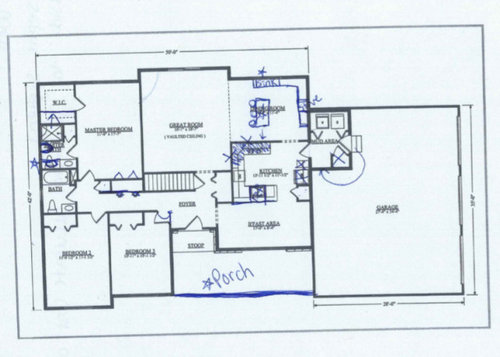
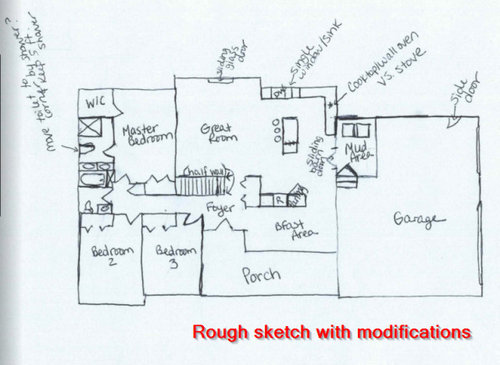



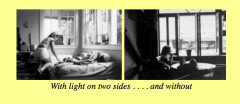










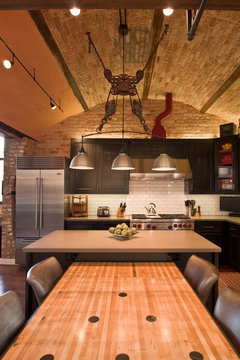

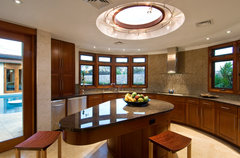
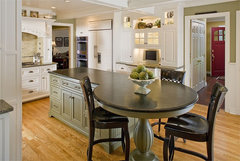




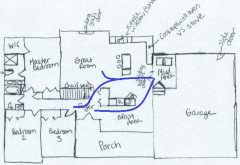




Kristin S