Weekend lake house: need thoughts on the upstairs area
Michele W
4 years ago
last modified: 4 years ago
Featured Answer
Sort by:Oldest
Comments (16)
Kristin S
4 years agoMark Bischak, Architect
4 years agoRelated Discussions
I need your thoughts on trying to camouflage an area that bugs me
Comments (31)I think visual lines and weight are really coming into play in this space. I agree with the others that say the bench is too long for two reasons. 1. The visual line weight of the stairs is better balanced when the bench comes underneath of it to hold it up instead of the bench being over top of it offering no visual support to the stair line. This may be why the stair line bothers you visually stopping half way up the wall. I know that may sound weird, but everything in a room effects everything else in the room visually. 2. The bench being so long to me, just seems to extend and emphasize the visual long lines of the hallway only adding to the bowling ball effect. I think a shorter, smaller bench would visually balance the weight underneath the line of the stairs and give your eye a resting point instead of following the long lines all the way down the hall. I also thought you had the space to possibly do a small table or coat rack in a couple different spots on the other wall if you wanted instead to better balance the weight the wall with the stairs has. I think it would be really neat to do built in storage underneath the stairs but I know that's expensive and over the top to throw out as a suggestion. I know, I'm probably not helping....See MoreNeed help landscaping the back of lake house
Comments (13)Sorry guys. I live in zone 7b, outside of Columbia SC. Between the sidewalk, I'm not sure much would fit other than a vine with an arbor or a shrub. On the corner I thinksome sort of bed could be made as that's all yard. Although, it's clay soil. It needs to be something evergreen. The privets were basically extremely tall shrubs growing as trees, trimming them would not have worked as they were grown as arching trees. We live on the property full time and my husband is quite good with maintaining the landscape, I'm just not so sure what looks appealing. It's shady in the morning and sunny in the afternoon as it faces West. The area is quite tall, about 10 15 feet to the vents....See MoreNew lake house plans needs review please....
Comments (24)Consider: Providing an opening between the carport and the Entry Porch and eliminate the door from the carport into the house. Rethink the kitchen layout to tighten up the work triangle, locate the double ovens just outside the work triangle, and relocating the entry into the pantry. Accessing the closet directly from the M. Bedroom without having to go through the M. Bath. Same concept with Bedrm #2/Bath. Eliminating the gas chamber in the M. Bath. Swinging the M. Bedrm's door in the opposite direction into the room. Allowing space around the (if that is a) freestanding tub for cleaning. Aligning the double doors leading to the Screened Porch with the main entry doors. Having the entry to the pantry only off the Entry. Eliminating the porch outside the kitchen windows. Allowing three feet of space for the watercloset in Bedrm #3's Bath. Making all porch roof slopes the same. . Your draftsman should be able to understand the comments....See MoreNew lake house needs window treatments - please help!
Comments (14)Congrats on your pretty lake house! We used to have a cute one and I loved it, but the very long and frequent drive to enjoy it became tough. Anyway, I think lake houses call for as minimal window treatments as possible. Drapes on those windows in that style house just don't seem right. Instead, I'd consider less formal and more "lake-ish" café curtains mounted at the halfway mark under the six-light uppers if that would provide the privacy you're looking for when the curtains are closed. I'd put a Roman shade on the kitchen window....See MoreHU-527663426
4 years agolast modified: 4 years agoPaul NY 5b-6a
4 years agoartemis_ma
4 years agocatbuilder
4 years agoMark Bischak, Architect
4 years agolast modified: 4 years agoSBDRH
4 years agopennfire
4 years agoartemis_ma
4 years agoMichele W
4 years agoMark Bischak, Architect
4 years agopennfire
4 years agoAnnKH
4 years agolyfia
4 years ago
Related Stories
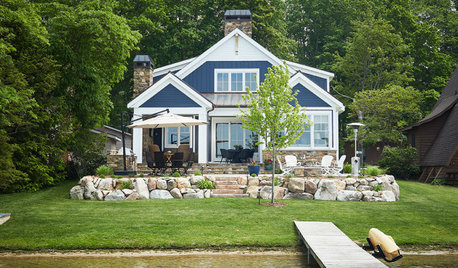
HOUZZ TOURSCottage-Meets-Craftsman Style in a Michigan Lake House
A thoughtful and versatile design results in a comfortable home on the water
Full Story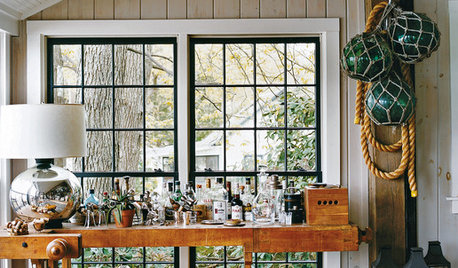
DECORATING STYLESThe Comfy Lake House Rule Book
Bunk up and get the s'mores supplies ready for some old-school lake camp weekending
Full Story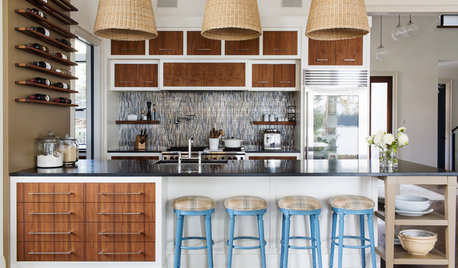
CONTEMPORARY HOMESHouzz Tour: Contemporary Canadian Lake House Warms and Welcomes
A northern Ontario home accommodates parties of 100 but is cozy enough for two
Full Story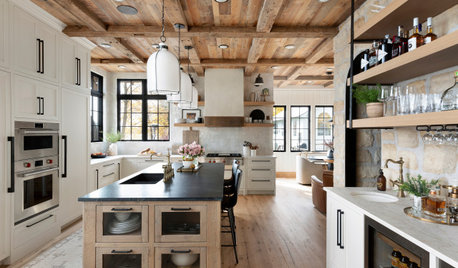
KITCHEN OF THE WEEKKitchen of the Week: Fresh Cabin Charm for a Minnesota Lake House
A designer helps a couple find compromises to suit her modern and his rustic tastes
Full Story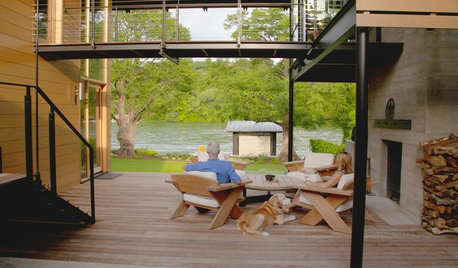
MODERN ARCHITECTUREHouzz TV: This Amazing Lake House Made a Couple’s Dream Come True
Step inside a dream home on Lake Austin, where architecture celebrating gorgeous views has a striking beauty of its own
Full Story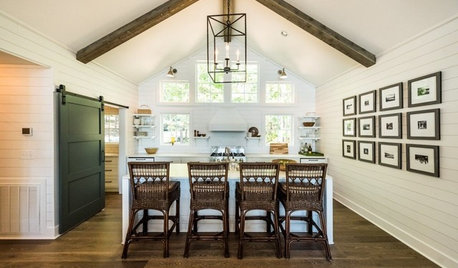
TRANSITIONAL HOMESHouzz Tour: An Alabama Lake House Grows With the Family
A funky 1970s cabin loses its fake wood paneling and shag carpeting but stays true to its relaxed roots
Full Story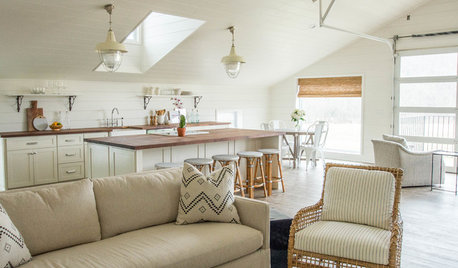
HOUZZ TOURSWe Can Dream: Tennessee Barn House Built for Weekend Fun
This country getaway on a wooded property outside Nashville has room for big parties, four-wheelers and bunking up
Full Story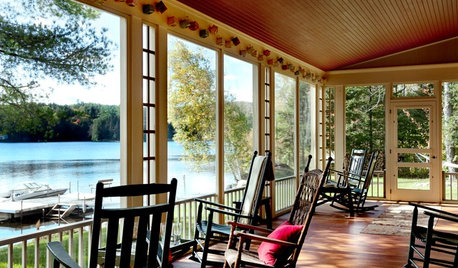
VACATION HOMESHouzz Tour: A Peaceful Lake House Rises From the Rubble
Crashing trees left this Vermont home uninhabitable, but a redesign made it better than ever
Full Story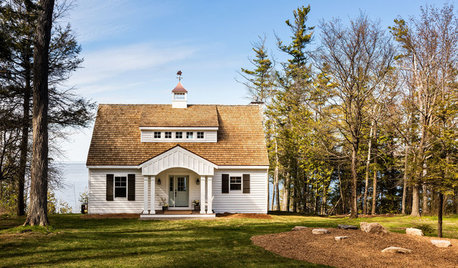
HOUZZ TOURSHouzz Tour: Classic Lake Cottage Style for a Vacation House
This Wisconsin home has a welcoming vintage feel and loads of personality
Full StorySponsored
Columbus Design-Build, Kitchen & Bath Remodeling, Historic Renovations







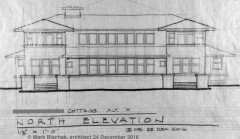
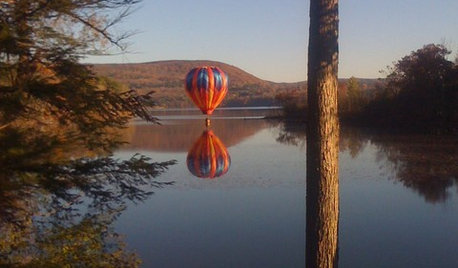



Kristin S