need some feedback on kitchen design please
GB
4 years ago
Featured Answer
Sort by:Oldest
Comments (12)
decoenthusiaste
4 years agoRelated Discussions
Floor Plan Review - Need some feedback please!
Comments (4)A 15x15 living room is pretty small but whether it is too small depends on what you plan to do with it. You mentioned that you are a family of three (with maybe one more someday) but I see a living room, a family room, and a game room. That's essentially THREE living areas. Plus you have a dedicated office. Then there are FIVE bedrooms. I won't be like some folks and try to tell you that you don't need all that space - perhaps you have lots of overnight company on a fairly regular basis or expect to have aging parents move in with you fairly soon. But, with only three people living in the house full time, it does make me wonder how you plan to use the front living room. The family room and game room should provide plenty of space for one or two children to play and the family to gather to watch TV, converse, play games, do chores, etc. The dedicated office means you shouldn't be needing the the living room as a computer space or home office. So I'm guessing the living room will mostly be a "show piece" that gets little or no use. And in that case, 15 x 15 is plenty big. What I see missing from the floor plan is any sort of mud-room area. I also don't really like the location of the downstairs powder room and the garage looks too small to park two full-sized vehicles. For comfort, your garage needs to be at least 4 ft longer than your longest automobile and it needs to be wide enough to give you two feet of clearance on the sides and between the two vehicles. Otherwise you're constantly brushing your clothing up against a vehicle when you try to get in/out. And, if there are any steps down into the garage, you need extra space around the steps so that you don't have to park with your bumper over the bottom step. I also don't like front-facing garages that nose out in front of the house because it tends to make the garage more prominent (noticeable) than the house. Makes it look like you built a garage with an attached house instead of a house with an attached garage. The proverbial GARAGEhouse. If your lot is small and you have no options except a front facing garage, I would at least want the architect to push the garage back so that the house is closer to the front of the lot than the garage. I'd also rethink having the master bedroom over the garage. Anyone sleeping in the bedroom over the garage is likely to hear the garage door open/close. I'd see if there wasn't some way to move the game room to the spot over the garage and put the master bedroom in a quieter location....See MoreNeed Some Kitchen Layout Feedback Please
Comments (11)That article by marcolo is fantastic! Based on what I have just learned here is an updated layout with the fridge on the other corner to the left of the sink. I may have to push the sink over a bit to make the dishwasher fit. Does anyone else have any suggestions? Is there any easy programs I can use to do a better layout of the kitchen so I know what size cabinets I will need?...See Morekitchen designers, feedback please. new build kitchen layout
Comments (38)Mama goose, I like many of the ideas for the upper cabinets. Thank you. I have gone back and forth on one island or two, but having the eat in bar separate from the work-island is a huge plus for how involved the kids are with cooking and prep. Not a huge fan of having the dining table out in the middle. I don’t think the distance from dining area to clean up station will be a problem. As for bedrooms, the plan doesn’t reflect all details. We do plan for the secondary bedrooms to be shared for two kids each. We have future expansion in mind with the stairs to upstairs for additional two bedrooms. Currently, the kids are younger and prefer for them to be downstairs. Thx everyone for feedback and ideas. Enjoy the holiday weekend....See MoreFirst draft DIY Kitchen design & layout - gentle feedback please!
Comments (19)@mama goose_gw zn6OH Husband already drags the KA down from the shelf, a food sealer from the back porch, and many things from the basement...he's used to it. Lol! Even having it all in one room will be a HUGE improvement. I think we're going to skip the beverage fridge for now. I do like the idea and I think it would be a nice extra, but we don't consider it a must-have for us at the moment. So what do you think of this one @mama goose_gw zn6OH? By the way, THANK you for all your input and perspective. Greatly greatly appreciate it. I added on about 6 inches to the overall amount of space (I think we can eeeek that out and . be okay - we'll see) to give a little more breathing room, and moved the fridge over so it's nestled in a bit. It's a counterdepth, which is what we're used to. Also gives a tad more counter space for counter-top appliances when we need to plug in the rice cooker or whatever. It does make the pantry entry a bit snug but I think that's okay? Also, love love LOVE the full run of counter by the coffee station. I'd like to put the micrwoave in this area if it works. We generally don't use our us a ton other than reheating meals and occasionally defrosting. We're a fairly tall family, so I don't think undercounter is for us, so probably will do a built in. Now that I'm thinking about it, that means those upper cabinets will have to be deeper so we can house a microwave, right? I think a small sink there does make sense - my husband would want that for making espresso/coffee/etc. I'll see what he thinks, but I like that idea a lot. Distance from island to front of the fridge is about 4 ft. We can adapt the overall size of the island a bit if needed - I realize it may be a bit wide across....See MoreKat
4 years agomabeldingeldine
4 years agofelizlady
4 years agokatinparadise
4 years agoGB
4 years agoGB
4 years agoTina
4 years agomama goose_gw zn6OH
4 years agoKat
4 years agolast modified: 4 years agoGB
4 years ago
Related Stories

KITCHEN DESIGNKitchen of the Week: A Designer’s Dream Kitchen Becomes Reality
See what 10 years of professional design planning creates. Hint: smart storage, lots of light and beautiful materials
Full Story
KITCHEN DESIGNA Designer’s Picks for Kitchen Trends Worth Considering
Fewer upper cabs, cozy seating, ‘smart’ appliances and more — are some of these ideas already on your wish list?
Full Story
KITCHEN DESIGN11 Must-Haves in a Designer’s Dream Kitchen
Custom cabinets, a slab backsplash, drawer dishwashers — what’s on your wish list?
Full Story
KITCHEN CABINETSA Kitchen Designer’s Top 10 Cabinet Solutions
An expert reveals how her favorite kitchen cabinets on Houzz tackle common storage problems
Full Story
KITCHEN DESIGNKitchen of the Week: Industrial Design’s Softer Side
Dark gray cabinets and stainless steel mix with warm oak accents in a bright, family-friendly London kitchen
Full Story
HOUZZ TV LIVEFresh Makeover for a Designer’s Own Kitchen and Master Bath
Donna McMahon creates inviting spaces with contemporary style and smart storage
Full Story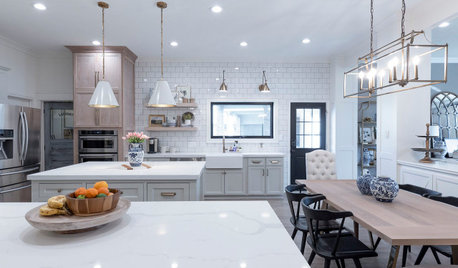
HOUZZ TV LIVETour a Designer’s Beautiful Low-Maintenance Kitchen
In this video, a pro shares the durable materials and other key features that make life easier in her Houston kitchen
Full Story
HOUZZ TV LIVETour a Designer’s Colorful Kitchen and Get Tips for Picking Paint
In this video, designer and color expert Jennifer Ott talks about her kitchen and gives advice on embracing bold color
Full Story
BEFORE AND AFTERSKitchen of the Week: Bungalow Kitchen’s Historic Charm Preserved
A new design adds function and modern conveniences and fits right in with the home’s period style
Full Story
KITCHEN DESIGNHow to Lose Some of Your Upper Kitchen Cabinets
Lovely views, display-worthy objects and dramatic backsplashes are just some of the reasons to consider getting out the sledgehammer
Full Story






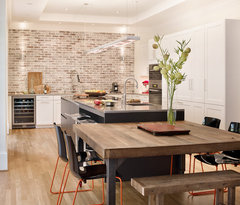

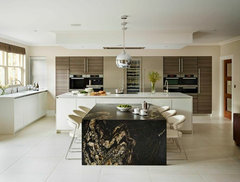




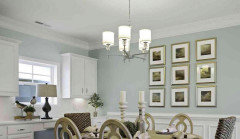


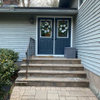
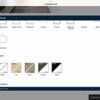
S Reed design