Need Some Kitchen Layout Feedback Please
Alex Aguilar
8 years ago
last modified: 8 years ago
Featured Answer
Sort by:Oldest
Comments (11)
Related Discussions
Please step into my new kitchen layout - feedback please!
Comments (25)Peace, I don't have much time this a.m. (Saturday is our busy day, and I don't have any rendering software at home--to keep the job and home a bit separate.) but I have to say, that's a much busier roofline than your line drawing would lead me to suspect! And, it's surprising that the gables run N-S rather than E-W. That's why advice from an experienced contractor on the scene is so much better than an anonymous internet person! But, having suggested that you think out of the box, my first suggestion to you would be to try to live within the current plan without any expansion. That's always the cheapest, and it's the best investment for resale since additions won't "pay you back" unless you plan on living there for 10 years or longer. The chimney and the stairs really eliminate much of the potential openness between the family room and the living room. But, if you eliminate that wall all the way to the chimney, and use the sunroom space, I can see turning your current kitchen into a very efficient galley style arrangement that will still be as open as possible to the living room. Keep the sink in the same location (always a LOT cheaper!) or scootch it down towards the family room a bit, and just run that run of cabinets all the way along that new wall between the patio and family room. THe range would go on that wall between the sink and a full sized glass door (single "french" door") between the kitchen and patio. Put a pantry where you show the fridge, and put the fridge on the new "mudroom" wall (and maybe laundry?). That is, make a wall extend east from the stairwell through the porch (right about where the post is in the rear shot, I'd imagine) to create the other wall of the "galley" where you create a "snack zone" with a microwave (and maybe a beverage sink?) for all of those snackers coming in from outside. The new small "mudroom" would give a place for coats and boots and flotsam to drop before it hit the kitchen. You wouldn't have to change any of your footprint, and you'd get a very efficient kitchen that would be as open to the living room as structurally possible, with minimal structural issues to be solved. No, it doesn't give you an island, or seating in a kitchen, but it will literally probably be a minimum of 50K less of a project, which if you plan on moving in less than 5 years, might make these changes be more in the realm of being able to be recouped. Like I said, Saturday is my busy day at the showroom, so I probably won't be able to check back in until Sunday to see your response to my radical rethinking. And, I'm probably making a few assumptions about you that may not be entirely correct, such as this being more of a first or second home for you (I noticed the young kids toys.) rather than a home for a mature family. If this is a home from which you will never move, then the dollar amount "invested" in remodeling is less of an issue, as you will get years of enjoyment out of creating a larger and more functional space to live in. You might post your current home's layout with a request for other input about creating the optimum kitchen from what exists and you'll get a LOT more input from some very talented forumistas with a more specific appeal to a layout challenge....See MoreLayout, round 2 - need more feedback, please
Comments (3)I am not an expert on clearances at all, so I'll leave that to others. We ended up putting our microwave right next to our fridge, since we mostly use it for heating up leftovers. If you use yours in the same way, that's the spot I'd recommend. We didn't do anything built in, just a small one on the countertop. Will the left side of the island be where you would normally keep cookbooks? Will they be easy to consult there? If so, I'd go with shelves. I see low shelves like that as unlikely to be a "display" focal point, when you are likely to be giving folks some beautiful countertop to look at instead. (Another idea would be a wine rack, if you are red wine drinkers.) If you want to use baskets instead of shelves... I associate the wicker baskets with potato and onion storage. I would look for the kind that slide out on wooden rails, rather than just having baskets that sit in the opening. I have always imagined that the basket would scratch up the wood if you were pulling them out often. If you were doing that use, I'd face them along the galley rather than on the end of the island. There's also a photo floating around here somewhere with an island that has a built-in cubby for a roll of paper towels... it strikes me that you might have a good use for that on that corner of your island, since it's right near the fridge (where spills often start)....See MoreFeedback needed for kitchen layout, please.
Comments (10)I think the garage is too small (at least the double part - there are no dimensions on the single). Our garage is 22' x 22', and it is cramped for DH's minivan and my Jeep. If you expect to have any storage at all in the garage (or a lawn mower), 24' wide would be a lot better. The double garage on your drawing doesn't appear to be rectangular - perhaps the wall shared with the house is that long, and you can just move the 3rd stall to the left. I don't care for the access to the closet - I change clothes when I get home from work, and I would hate to have to weave my way through the bathroom to grab a sweatshirt. I would cut the entry closet out of "her" closet, put the bedroom door on the fireplace/foyer wall, and access the master closet from the bedroom. Maybe "his" can be a reach-in, facing west, and "hers" can have clothes hanging on both sides. Again, hard to tell without dimensions, but it looks like there's room. Hanging clothes in the corner of an L doesn't work very well anyway, so I think you'd come out about even for storage space....See MoreLooking for some feedback on our kitchen layout
Comments (10)I like MamaGoose's second layout. I don't think the refrigerator will block the FR view b/c there's a wall there that continues past the refrigerator. As long as you don't haven't any seats on the short end of the island on the DR side, I think you will be OK with 51" or so b/w the island DR table. I'd prefer 54", but 51" will work. I would not go any less b/c that is most likely going to be a busy aisle going to/from the Family Room and the Mudroom & the rest of the house. It looks like your island is sized nicely with at least a 15-inch overhang + the 1" for the decorative doors/end panels on the back of the island cabinets. Aim for aisles around 48" to/from the items that stick out into the aisles the farthest (e.g., refrigerator doors/handles, counter edges, etc.). Don't measure them cabinet-to-cabinet - that's incorrect....See MoreAlex Aguilar
8 years agoAlex Aguilar
8 years agocpartist
8 years agoAlex Aguilar
8 years agosheloveslayouts
8 years agoMDLN
8 years agoemilyam819
8 years agoAlex Aguilar
8 years ago
Related Stories

KITCHEN DESIGNHow to Lose Some of Your Upper Kitchen Cabinets
Lovely views, display-worthy objects and dramatic backsplashes are just some of the reasons to consider getting out the sledgehammer
Full Story
HOME OFFICESQuiet, Please! How to Cut Noise Pollution at Home
Leaf blowers, trucks or noisy neighbors driving you berserk? These sound-reduction strategies can help you hush things up
Full Story
BATHROOM DESIGNUpload of the Day: A Mini Fridge in the Master Bathroom? Yes, Please!
Talk about convenience. Better yet, get it yourself after being inspired by this Texas bath
Full Story
DECORATING GUIDESDitch the Rules but Keep Some Tools
Be fearless, but follow some basic decorating strategies to achieve the best results
Full Story
KITCHEN DESIGNKitchen Layouts: A Vote for the Good Old Galley
Less popular now, the galley kitchen is still a great layout for cooking
Full Story
KITCHEN DESIGNKitchen Layouts: Island or a Peninsula?
Attached to one wall, a peninsula is a great option for smaller kitchens
Full Story
MOST POPULARHomeowners Give the Pink Sink Some Love
When it comes to pastel sinks in a vintage bath, some people love ’em and leave ’em. Would you?
Full Story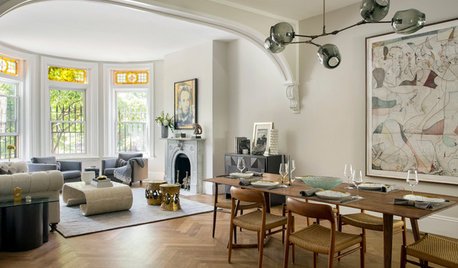
HOUZZ TOURSHouzz Tour: A Boston Brownstone Is Restored to Glory and Then Some
Victorian-era architectural details create a strong base for an eclectic mix of furniture, accessories and modern art
Full Story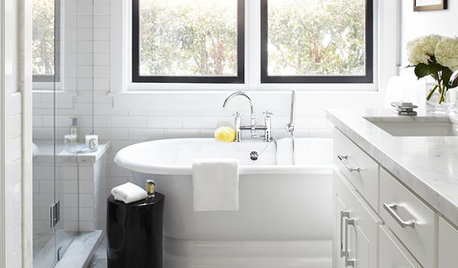
BATHROOM DESIGNBath of the Week: Black, White and Classic, With Some Twists
Black trim and tile keep an otherwise snowy bathroom in a 1910 home from feeling sleepy
Full Story
HOUZZ TOURSHouzz Tour: A New Layout Opens an Art-Filled Ranch House
Extensive renovations give a closed-off Texas home pleasing flow, higher ceilings and new sources of natural light
Full Story


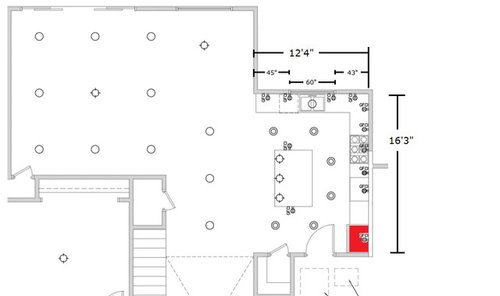
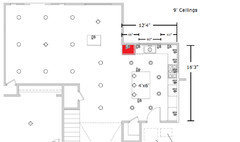

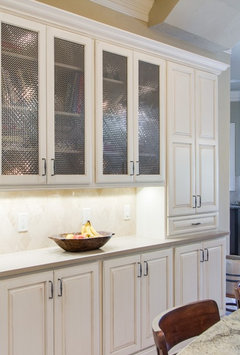
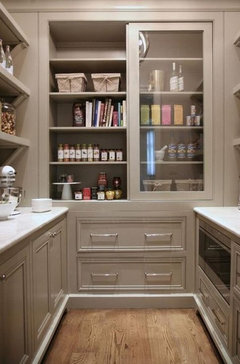
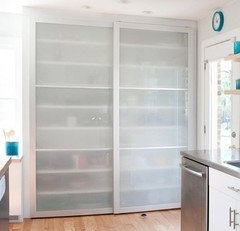



MDLN