Outlets on side of kitchen islands? Are there any other options?
LH CO/FL
4 years ago
Featured Answer
Sort by:Oldest
Comments (76)
cpartist
4 years agoMizLizzie
4 years agoRelated Discussions
Outlets on island, front back or sides?
Comments (5)Thanks dan1888, I've seen the mockets. It's something I'm considering depending on the final design. My problem is that I have a blank area that won't be drawer space. I'm thinking of ways to use this space creatively. Outlets will probably fit, plugmold, silites, standard outlets, but I question how this works in a kitchen. Is it practical? Are the cords hard to work around if they're in the front versus the sides or back? More than likely I'd use food processor, Kitchenaid mixer, waffle iron, appliances that are used at one time and put away after use. Since all cords are typically in the back of the appliance, the cords would have to curl around to be plugged into the front. Outlets are one possible solution I've got rattling around in my head. Another one I'm considering is Rev-a-shelf's maple knife drawer. The measurements are very close on that, it might not work....See MoreIsland with outlet? Where to put it and any pics?
Comments (20)I recommend against Ughmold. (Sorry, Plugmold.) Countrygal, yours looks OK, blends in well, but when I had it installed on the ends of my island, I felt sick. I am waiting for the cabinet guy to make a strip of molding to cover the holes that the electricians made installing it. The elec. knew of no other options, since we didn't plan for or have space for regular outlets. But after the fact, buffalotina mentioned Sillites to me and I ended up trading them out. It was worth it; even the holes that are there now don't bother me nearly as much as the strip did. (Maybe because I know they will be covered eventually.) The only problem is that it doesn't seem to hold big plugs like those for our computers. But that's a minor problem. Plugmold Sillite...See MoreAny other option for range placement?
Comments (30)Can the media closet be deeper, moving the living room wall to the left, possibly making an opening for the fridge where the pantry is? (Sorry if I missed why this can't work...I read through and didn't catch it if you already said) That would create more of an efficient cooking work area, and also leave space for dish storage near the table and allow a more light an open feel at the dining end of the kitchen. And as far as pocket doors... I used to think of pocket doors from the flimsy 60s versions I'd seen and operated growing up... Awful. But we have 9 pocket doors in the house we just built for ourselves. The frames and hardware are much sturdier than those previous versions. For some we used solid core, 5 panel doors, and for others we used 10-lite French door style, so they look great, as well as operating nicely....See MoreIsland electrical outlets -- what are my options?
Comments (15)Plug mold, and other outlets, must be designed into the plan from the beginning. They take up room. You can add filler strips for the outlets to occupy between cabinets. Or you can notch drawers. Or you can lower the location of all of the top drawers to expose enough face frame to have plug mold. Or you can void a top drawer for the face to drop down and expose the outlets. But this all had to be planned for by the KD during the design phase....See MorePatricia Colwell Consulting
4 years agolast modified: 4 years agoLH CO/FL thanked Patricia Colwell ConsultingLH CO/FL
4 years agoChris
last yearjdesign_gw
last yearlast modified: last yearLH CO/FL
last yearJoseph Corlett, LLC
last yearJoseph Corlett, LLC
last yearJoseph Corlett, LLC
last yearchispa
last yearlast modified: last yearJoseph Corlett, LLC
last yearLH CO/FL
last yearLH CO/FL
last yearMark Bischak, Architect
last yearchispa
last yearlast modified: last yearres2architect
last yearCharles Ross Homes
last yearcpartist
last yearWestCoast Hopeful
last yearcpartist
last yearmcarroll16
last yearres2architect
last yearlast modified: last yearWestCoast Hopeful
last yearchispa
last yearMark Bischak, Architect
last yearres2architect
last yearJoseph Babcock
last yearLH CO/FL
last yearnhb22
last yearJean
last yearLH CO/FL
last yearCharles Ross Homes
last yearLH CO/FL
last yearCharles Ross Homes
last yearmcarroll16
last yearLH CO/FL
11 months agoHU-918119203
11 months ago
Related Stories
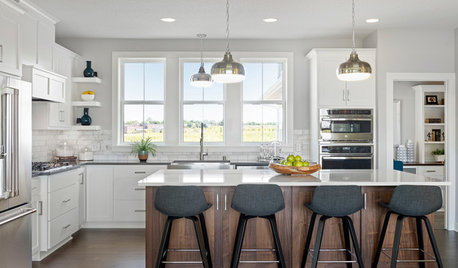
TRENDING NOWSupersized Kitchen Islands and Other Trends Pros Are Seeing
Designers share the styles, materials and other features homeowners have been asking for
Full Story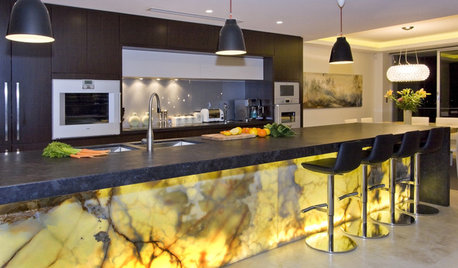
KITCHEN ISLANDSHow to Make the Most of Your Kitchen’s Back Side
Move over, backsplash. These ideas make the island’s back side the most interesting part of the kitchen
Full Story
KITCHEN DESIGNKitchen Design Fix: How to Fit an Island Into a Small Kitchen
Maximize your cooking prep area and storage even if your kitchen isn't huge with an island sized and styled to fit
Full Story
INSIDE HOUZZWhat’s Popular for Kitchen Islands in Remodeled Kitchens
Contrasting colors, cabinets and countertops are among the special touches, the U.S. Houzz Kitchen Trends Study shows
Full Story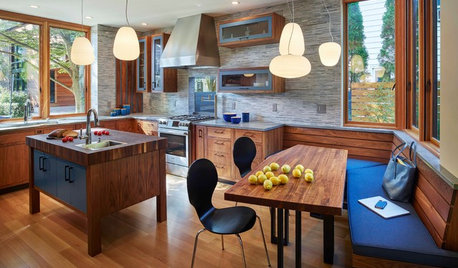
KITCHEN ISLANDSNew This Week: 4 Alternatives to a Big Kitchen Island
You don’t have go with the typical kitchen centerpiece. Consider these other options for prepping, cooking and gathering
Full Story
KITCHEN DESIGNKitchen Layouts: Island or a Peninsula?
Attached to one wall, a peninsula is a great option for smaller kitchens
Full Story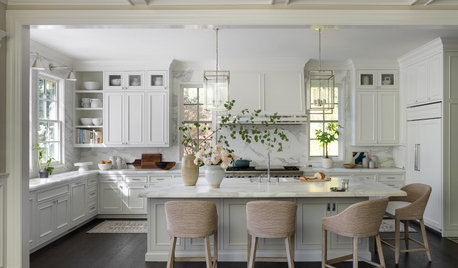
KITCHEN ISLANDSPlan Your Kitchen Island Seating to Suit Your Family’s Needs
In the debate over how to make this feature more functional, consider more than one side
Full Story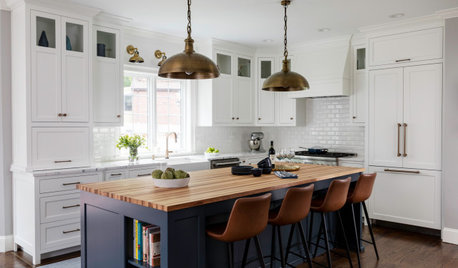
KITCHEN ISLANDS10 Ways to Refresh Your Kitchen Island
Give this key feature a style overhaul with new paint, trim or other decorative details
Full Story
KITCHEN DESIGNHow to Design a Kitchen Island
Size, seating height, all those appliance and storage options ... here's how to clear up the kitchen island confusion
Full Story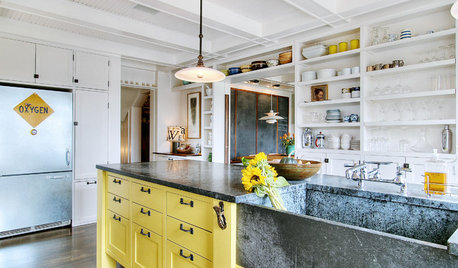
KITCHEN DESIGN10 Inventive Ideas for Kitchen Islands
Printed glass, intriguing antiques, unexpected angles – these islands show there's no end to creative options in kitchen design
Full Story


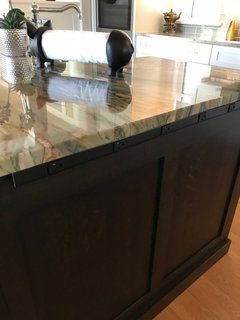
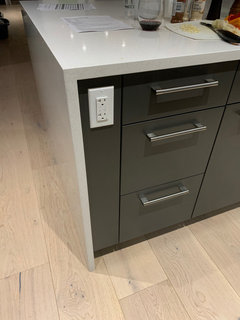
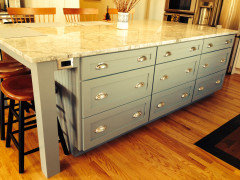
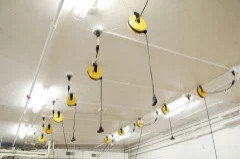
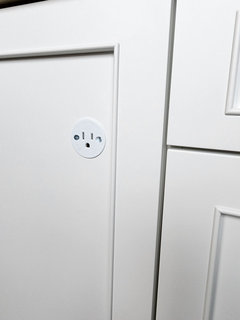
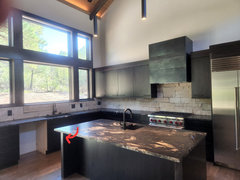
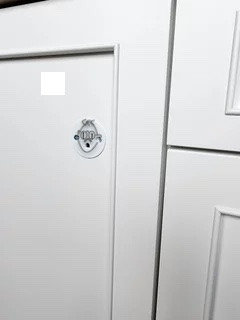
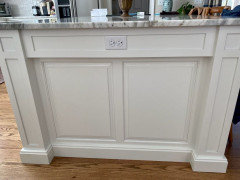
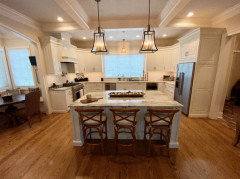
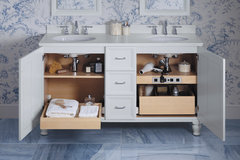




Charles Ross Homes