Floorplan ideas for 7'2" x 10'10" Master Bath
Seak and Sparrow
4 years ago
Related Stories
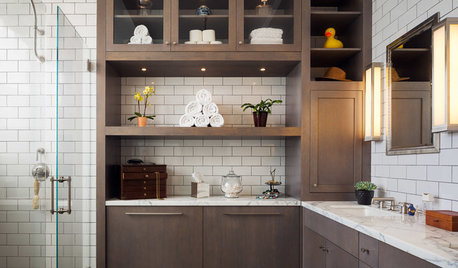
BATHROOM DESIGN10 Ways to Design Your Master Bath for Maximum Storage
Get ideas for building storage into your bathroom with cabinets, shelves, drawers, benches and more
Full Story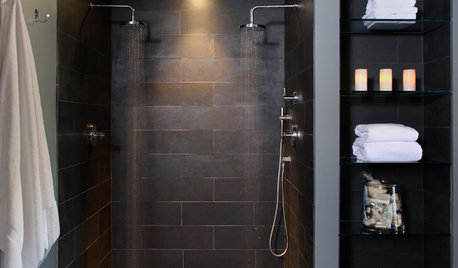
BATHROOM DESIGN10 Elements of a Dream Master Bath
A heavenly bathroom could be just a few features away. Would any of these be must-haves for your renovation?
Full Story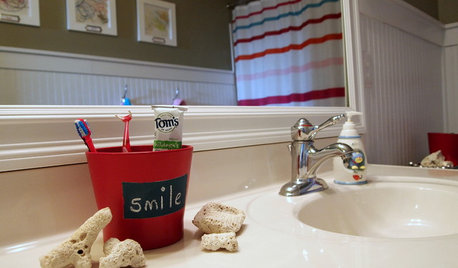
BUDGET DECORATING10 Budget Ideas for Making Your Grown-Up Bathroom Kid-Friendly
Adding a splash of color and hanging kid-height hooks are just 2 of things you can do to create an all-ages bathroom
Full Story0
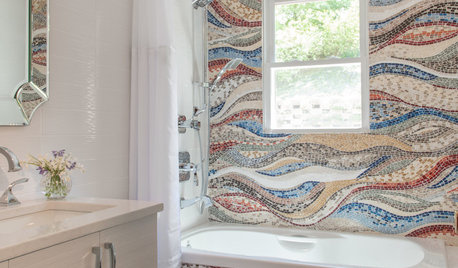
BATHROOM DESIGN10 Small Bathrooms, 10 Different Looks
See how you can personalize a standard-size bathroom with a vanity, toilet and shower-tub combo
Full Story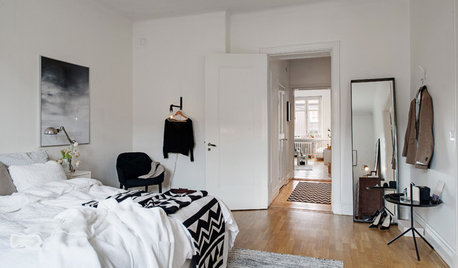
LIFE10 Strategies for Mastering Your Morning Routine
Conquer the habit of running late with these ideas for getting yourself — and your family — out the door on time
Full Story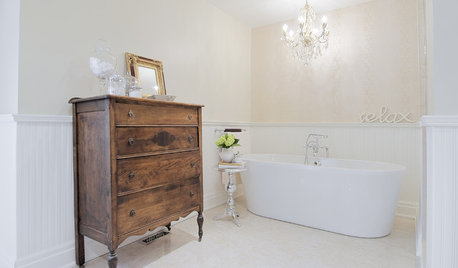
BATHROOM DESIGN10 Living Room Touches to Bring to the Bath
Go ahead, borrow those bookshelves. Unexpected elements can boost interest and comfort in your bathroom
Full Story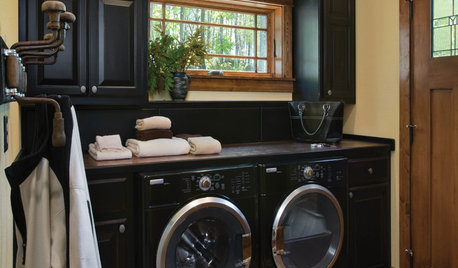
LAUNDRY ROOMSTop 10 Trending Laundry Room Ideas on Houzz
Of all the laundry room photos uploaded to Houzz so far in 2016, these are the most popular. See why
Full Story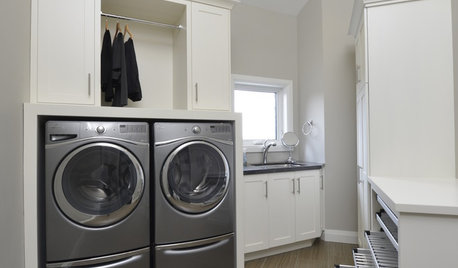
MOST POPULAR10 Smart Ideas for Your Laundry Room Remodel
Make washing and drying easier and more comfortable by considering ergonomics, storage and special features
Full Story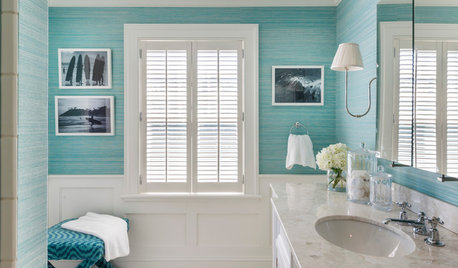
BATHROOM COLOR10 Ways to Go for Color in the Bath
A shot of strong color or pattern sets these bathrooms apart from the rest of the pack
Full Story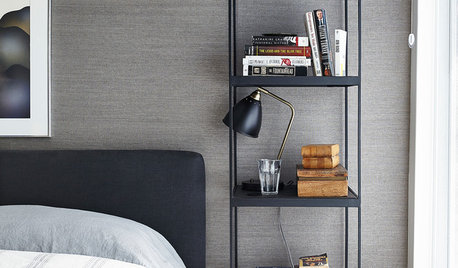
BEDROOMSTrending Now: 10 Ideas From the Most Popular Bedroom Photos on Houzz
New takes on nightstands, creative bedside lighting and bold colors refresh in these recent ideabook-worthy bedrooms
Full Story



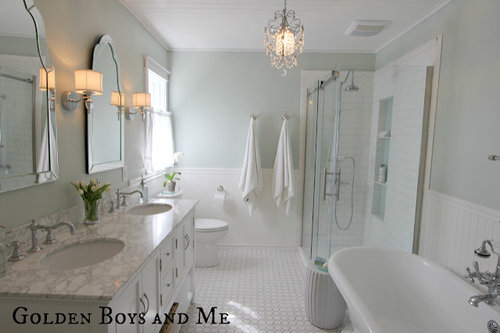
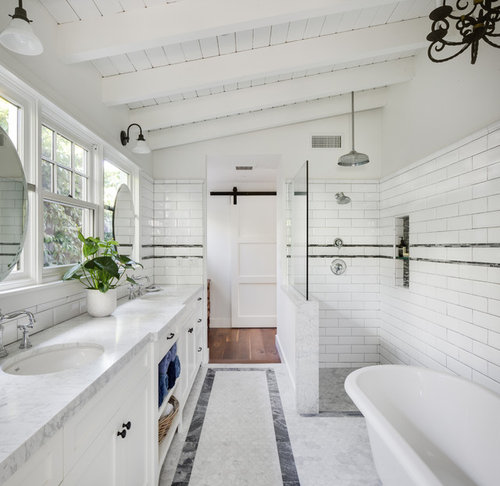
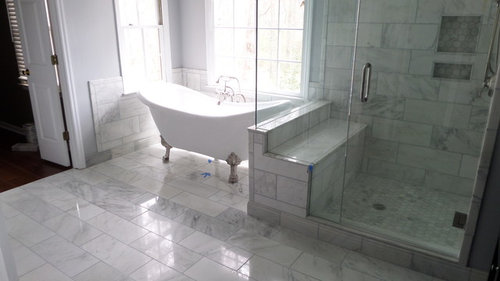

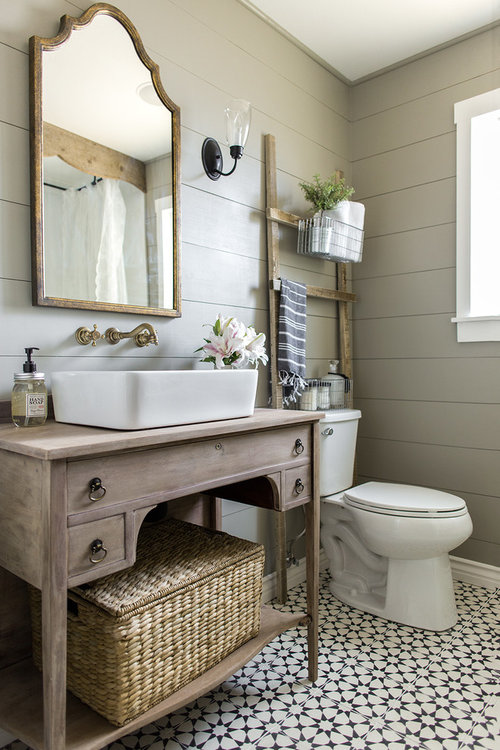
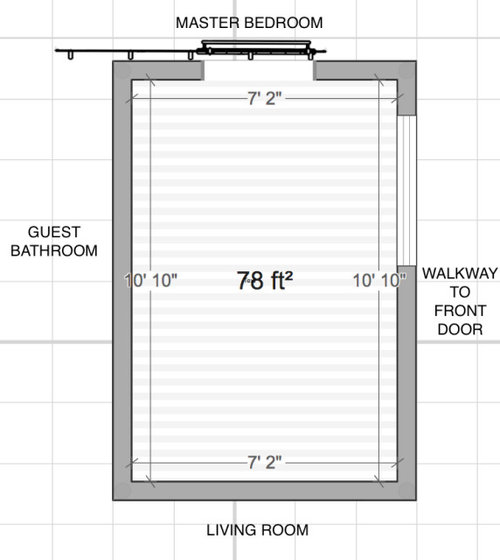



richfield95
Seak and SparrowOriginal Author
Related Discussions
Very small master bath - help with floorplan
Q
Master Bath Remodel...Floorplan help!
Q
Floorplan Advice NEeded - Entry, Kitchen and Master Bath/Closet
Q
Master Bath Floor Plan
Q
cpartist
Seak and SparrowOriginal Author
scottie mom
Seak and SparrowOriginal Author
richfield95
Seak and SparrowOriginal Author
Seak and SparrowOriginal Author
richfield95
Seak and SparrowOriginal Author
Seak and SparrowOriginal Author