QUICK ADVICE NEEDED regarding window sill transition near sink
athleticannie
4 years ago
last modified: 4 years ago
Featured Answer
Sort by:Oldest
Comments (19)
Sammy
4 years agoRelated Discussions
Please Provide Your Layout Advice on My Dream Kitchen
Comments (11)Wow--what a nice space you have to work in, and you've obviously put a LOT of thought into it. In reading your list of things important to you, you said: Ability to interact with others while prepping/cooking, with space to cook with family/friends My first thought was that the people sitting at the island are going to be waaayyy too far away from you to be able to visit with you while you prep and cook. If your kids are doing homework there, it's gonna be a long walk for you to go around and offer help (and you know they'll be asking!), because you won't be able to see what they're doing from your spot next to the prep sink. I can say this with confidence, because my own island is 8'X 4.5 ft, and when people are sitting there, 4.5 feet away from where I'm standing, it's at the outer edge of being a comfortable visiting distance--sometimes, it's slightly hard to hear them speak. Also, you will not be able to reach to the center of your island, making anything that's in the middle too far away to use easily and also making it hard to wipe off. If you put something decorative there, it may well block the view between the seating and you--which again, makes it hard to socialize. If it's your heart's desire to have a huge island, go for it, but just keep some of these things in mind as possible drawbacks. The second thing that jumps out at me is that the oven door appears to open across the doorway to the covered porch. I'd consider putting the oven to the left of the cooktop/induction burner and moving your pantry cupboards to that wall instead. I'm sure that others will chime in with ideas on this, there are some really great design minds on this forum! I agree with your idea of moving one of the dishwashers, presumably the one to the right of the sink? It's awfully far away from the dining room and the prep area, two places where dishes are most likely to be soiled. Putting it closer to the butler's pantry might make it easier to dispatch dishes coming in from the dining room, and if you're going to store your china or "good dishes" in the butler's pantry, it will make it easier to put them away as well. One thing I did with my recent remodel was look at my layout (amply tweaked by the folks on this forum) and "mentally" cook a meal, getting everything I'd need, prepping it, serving it, cleaning up, loading/unloading the dishwasher and putting things away. This gives you a "mental video" of how the kitchen will flow, and will also help you place the things you use when you prepare a meal. Others are sure to chime in with more suggestions for you--as I said, there are some really talented people on this board. Best of luck, it's going to be a "wow!" kitchen for sure. Don't forget to post pictures when you're done! Cj...See MoreAdvice please - dishwasher size vs. sink size
Comments (62)Hmmm, I'm going back and forth on going stainless for the appliances. I was all set to bite the bullet and do stainless (I do like the look), but then I started reading again all the threads about everything people go thru to keep it looking nice... it seems even the folks who claimed it was no big deal to keep clean were spending significant effort doing it. (Maybe not significant to them, but it would be significant to *me* - it's all relative! ;-)) I think it might be back to white. I'm also rethinking the color of the countertops a little - I was going to do a darker countertop to contrast more with the light maple cabinets - not in the black/grey/dark green family, but more of a dark brown. (Silestone has a new color that has dark brown with specs of other colors including a sort of cream color that would work with the white appliances.) But now I'm thinking I really like the look of granite better - it has more "depth" than quartz, which looks kind of "painted on" to me. (You know what I mean?) And sealing it does sound easy enough that even I can cope with it (lol). So I'm actually thinking of more of a mid-color granite, still in the brown/tan family. With even lighter-color maple cabinets than I was originally considering, so I still have some contrast. There's a Hanssem finish I'm looking at called Alpine (I think) that's practically natural maple. Might all work better with the white appliances - not like white cabs (which I have now and don't want), but similar idea. Have to let it all gel in my head for a while... Abejadulce, it's true I don't cook much, so the 18" dishwasher would actually work for me. Actually, *any* dishwasher will be an improvement! I've never owned one ! I think I'm going to need lessons on how to use it. It will be my favorite part of my new kitchen! I love on Property Ladder when someone says they're going to put in a new kitchen and master bathroom and new hardwood floors and add french doors and a deck and landscaping and a new roof - and all for $20k. Of course, it ends up costing them $40k, but *still* - you couldn't do anything close to that in NYC. Isn't igloochic amazing?? I can't believe she's doing all of this for me!!! Ig, next time you're in NY, you must come visit! I'll cook you something wonderful in my new kitchen, and you can dine at my new dining table, relax with a cup of coffe on my new sofa, and then take a shower in my new spa-like shower!!! (Yeah, I know that's a little weird - I keep inviting that people should come take a shower in my house once the bathroom's done. ;-)) The cabinet place I've been speaking to that sells Medallion and Hanssem also sells Omega - I'll talk to them and see what the price diff would be. (Mesh back and door to cabinet? That's brilliant!!!)...See Moreneed layout advice for small kitchen with 'issues'
Comments (30)I am pretty spatially challenged, but I did just wrestle an 11 ft x 11 ft kitchen into something like submission, so I will weigh in here with a few ideas. First, what will dwarf everything else is your fridge. If you could install it so that only the front -- rather than the side as well -- shows from most vantage points, it won't loom as large. So, if you are willing to invest in replacing your windows and moving some plumbing, some variant on this might work: The lower cabinets next to the fridge are pulled out to match its depth. The windows above the sink and DW would be any array similar to those of laurainlincoln (with higher windowsills) or jenwrens (sills to the counter), both of which yield an enviably large area of glass. (Please note that I am pretty vague about the entrance to the kitchen from your 48" hallway. You obviously need a certain entryway width, but it could be achieved in several ways by messing with the fridge wall and the end of the range set of cabinets.) Looking from the DR, people would see the peninsula and either the end of the cabinets flanking the range or, if you prefer, a counterdepth wall. I too took down the wall between my modest kitchen and the DR. My kitchen is very different (yes, I would sell my soul for a lovely run of windows) but from the DR it does show the peninsula and the end of a run of cabinets, with no wall. Your peninsula would be longer and better looking; mine is truncated by a boxed-in chimney and shelves that were added to it to the depth of the countertop. Hope this stimulates the germ of an idea. Cheers. Here is a link that might be useful: laurainlincoln's windows to die for...See MoreUpdating oak kitchen--need advice please!
Comments (59)cpartist: So you come back to NY when the weather gets cooler? You are the opposite of a typical NY snowbird! We go to friends in Hallandale for a couple of long weekends in the winter to escape the cold. Thanks to all for your ideas. I've attached a picture of the hallway benjesbride asked about and a picture of what's on the other side of the door. Way too involved to move the door. Caligirl5: You're right that I'm not gaining much by doing one or the other. I just don't think I can afford new cabinets/counters and removing wall/add island in addition to the other things I need to do to this kitchen. I'm going to get an estimate though. I tried blocking off the entrance near the stove with a table but it didn't last long. That entrance leads to a hallway (see pic below) and to a hall closet, bathroom, office, basement, den. We access those areas constantly. The original kitchen had the fridge and a closet where Caligirl5 put the pantry/fridge (the wall was smaller) and I had a table where she put it. I needed more storage and the space felt too closed in so I changed it. And moved the sink to the corner to give me more counterspace. Not so great! I no longer need a table in the kitchen--just need seating for 2/3. I like that big pantry on the wall, or maybe a 36" pantry and then base cabinets and uppers with glass for serving/bar area since I do entertain large groups. But then there is no seating. If I move the stove to where it is in cpartist's diagram and where benjesbride put it I will have to keep electric (we installed gas line near current stove last year) and OTR MV instead of a hood. I put this design in ikea planner so I could look at it in 3D and am still playing with it. I will move some tables and hang a sheet to mimic a wall there to see it "in person" and measure it out on the floor. I need to visualize it--and then convince my husband! Such creative minds here--I appreciate your input!...See Moreathleticannie
4 years agoathleticannie
4 years agoEPHROSS DESIGNS
4 years agolast modified: 4 years agoathleticannie
4 years agoEPHROSS DESIGNS
4 years agolast modified: 4 years agoathleticannie
4 years agoEPHROSS DESIGNS
4 years agoweedyacres
4 years agosalex
4 years agoathleticannie
4 years agoPam A
4 years agoaziline
4 years agoaliosh
4 years agoaliosh
4 years agoaliosh
4 years agowilson853
4 years agonhbaskets
4 years ago
Related Stories

KITCHEN SINKSEverything You Need to Know About Farmhouse Sinks
They’re charming, homey, durable, elegant, functional and nostalgic. Those are just a few of the reasons they’re so popular
Full Story
KITCHEN DESIGNWhere Should You Put the Kitchen Sink?
Facing a window or your guests? In a corner or near the dishwasher? Here’s how to find the right location for your sink
Full Story
BATHROOM VANITIESShould You Have One Sink or Two in Your Primary Bathroom?
An architect discusses the pros and cons of double vs. solo sinks and offers advice for both
Full Story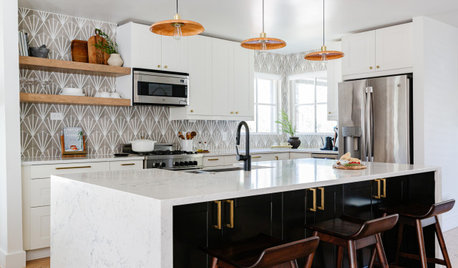
HOUSEKEEPINGThe Quick and Easy Way to Clean a Microwave
All you need is water and a couple of other natural ingredients to get your appliance sparkling and smelling fresh again
Full Story
HEALTHY HOMEHow to Childproof Your Home: Expert Advice
Safety strategies, Part 1: Get the lowdown from the pros on which areas of the home need locks, lids, gates and more
Full Story
WORKING WITH AN ARCHITECTWho Needs 3D Design? 5 Reasons You Do
Whether you're remodeling or building new, 3D renderings can help you save money and get exactly what you want on your home project
Full Story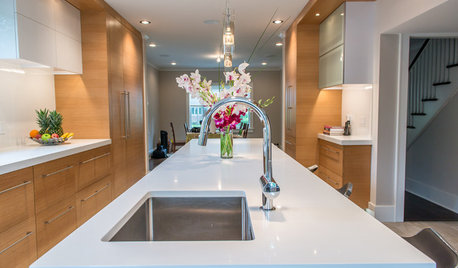
KITCHEN SINKSThe Case for 2 Kitchen Sinks
Here’s why you may want to have a prep and a cleanup sink — and the surprising reality about which is more important
Full Story
REMODELING GUIDESContractor Tips: Advice for Laundry Room Design
Thinking ahead when installing or moving a washer and dryer can prevent frustration and damage down the road
Full Story
BATHROOM DESIGNHow to Choose the Right Bathroom Sink
Learn the differences among eight styles of bathroom sinks, and find the perfect one for your space
Full Story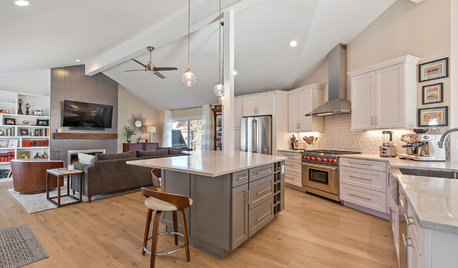
INSIDE HOUZZBaby Boomers Address Aging Needs in Kitchen Remodels
Their choices include open-plan designs and robust lighting systems, the 2019 U.S. Houzz Kitchen Trends Study finds
Full Story


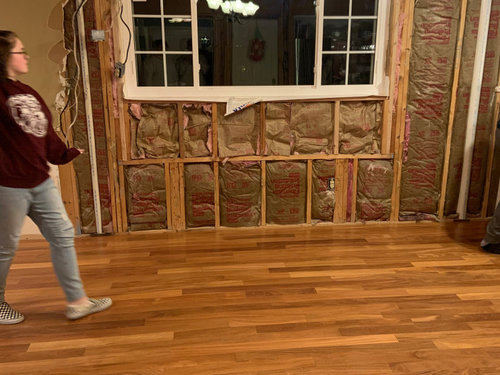
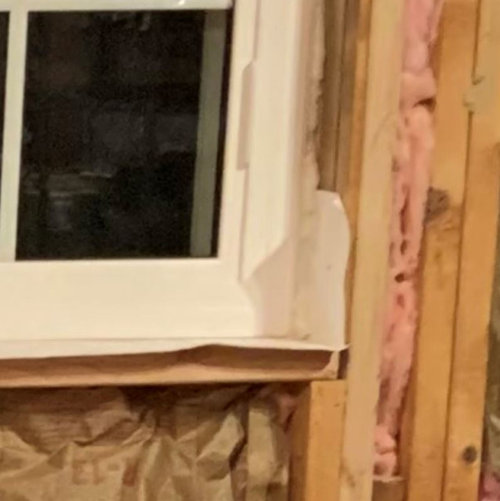
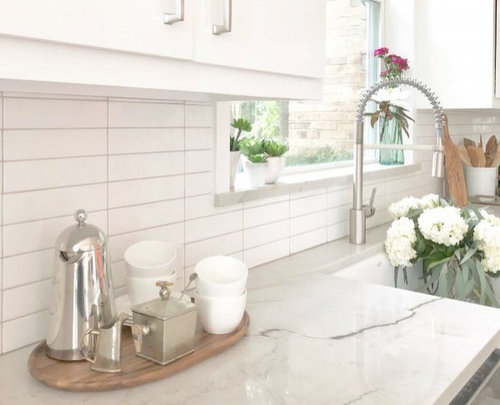
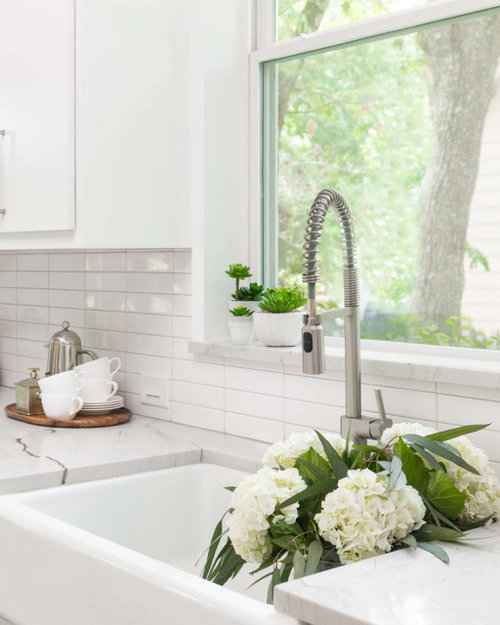
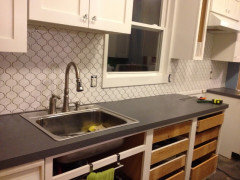
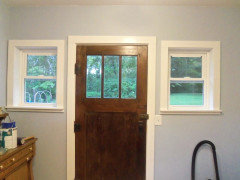
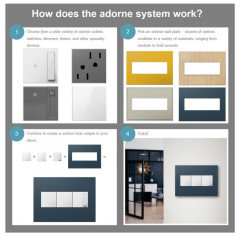
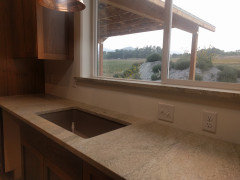
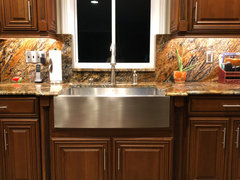
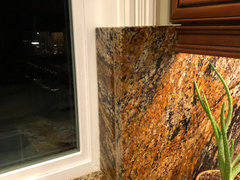
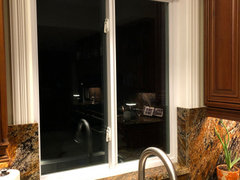
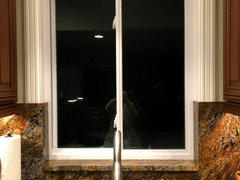
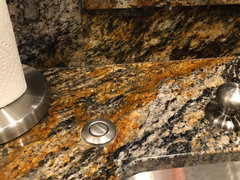
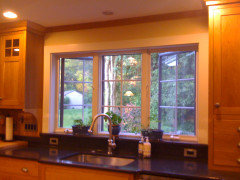
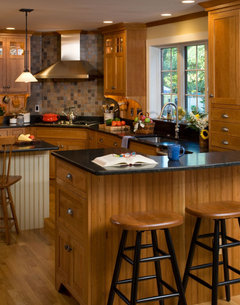
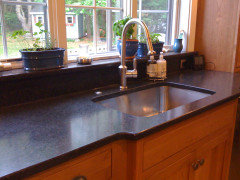


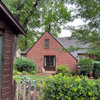
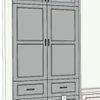
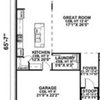
felizlady