Akward space connecting living area and bedrooms
Ellen Anderson
4 years ago
Featured Answer
Sort by:Oldest
Comments (17)
Ellen Anderson
4 years agoRelated Discussions
Blending Kitchen / Dining / Living Areas in Micro Condo
Comments (14)This makes me want to go stay in a little walk-out apartment on a historic street. I'd absolutely back a sofa or settee against one of the walls that meet in the right corner. Nothing acting as a barrier/division in the middle of the room. nothing large and fixed to walk around to get from one function to another. As for the rest of the living area: For a combination study table, dining table, and side table for a reading chair: A small rectangular table extending out from the other wall in the area the sofa would be in. Glass sounds good visually but could be solid and expandable. If extending out from the end wall near the kitchen, the table could also provide an occasional extra surface for the cook. That table could have a comfortable swivel chair on the sofa side for conservation that would swivel to face the table for study and dining. Then a compact but comfy chair that can tuck under the table for the kitchen side. A third, either always out elsewhere or folded in a closet or under the bed, could be moved to the end of the table for a guest. Toward the bedroom, bathroom, utility doors side, define that side of the living area with an easy chair positioned to both allow passage to the areas beyond and to make it clear that they are beyond, not in. Kitchen: My #1 need is work space. In that case I'd steal inches from the left of the sink, possibly steal from the sink, even take the 3" from the other side of the cooktop if needed/possible, to expand that workspace between sink and stove. Btw, I know I'd theoretically be willing to go for the 3" because we bought a little place with a mini kitchen that had the 30" stove directly against the closet on its left, work counter to its right. I'm left-handed but stove placement turned out to be no problem at all. To make it feel spacious and uncluttered, a generally monochromatic background, including walls, cabinets, large furniture, and some of the smaller pieces, even possibly the floor. That would set off accents chosen for being both functional and because you like to look at them, also to provide balance and focus and draw the eye away from what you don't want noticed. No large, dramatic contrasts that would break the room up, including look-at-me! rugs (unless one was a major feature in an otherwise quiet room). Let the eyes flow serenely around. Looking forward to seeing what you guys decide to do....See MoreI do not like view of doorway/bedroom from living area.
Comments (9)flopsycat1- we are going with your suggestion of switching the guest room and study. The current study has a door to the outside patio so that will be nice for guests if they want to slip outside without walking through the house, It also has a nice view of backyard and wildlife. I just assumed my husband was stuck on having that as his study. The current guest room (soon to be study) is much larger, more closet space and sunnier and brighter. (reason I did not want to keep the door shut) We are going to put in a sofa corner unit or sofa and chair in the area that can be viewed from the main area of house and desk will go next to windows and he will have a view of our butterfly garden. So it basically will be another small living area/study combo and someone can sleep on the sofa in a pinch, if we have a full house, as we sometimes do. Thank you so much everyone for ideas, it really got me thinking about possibilities. Big thanks to you flopsycat1!!...See MoreConnected dining and living area. Need help with rugs/decor.
Comments (31)I would stick with one animal print per room, unless you really love animal print or want the room to look like a safari. I like the pillows in your inspiration picture. There were gold ones with a b&w patterned one in front....See MoreWindow spacing for bedroom and living room
Comments (19)In my experience, one spends nighttime hours in the bedroom when the view out the back windows would be negligible. The most secure, restful sleep is achieved when the bed is placed opposite the door into the bedroom. You do need a place (chair or bench) where you can sit to put on shoes or such, but I doubt you'll spend as much time in this room as you think now. I would revise the plan accordingly; dresser beside the entry door and bed on the wall opposite. Windows on the "east" side would be optional. The bed can still be flanked by windows though. The window by the tub will be the best one for relaxing and seeing the view. Make sure the tub is big enough for two, and not free standing, unless one of you is an acrobat who can turn themselves inside out to clean behind it....See MoreEllen Anderson
4 years agoEllen Anderson
4 years agoLisa Dipiro
4 years agoLisa Dipiro
4 years agoPatricia Colwell Consulting
4 years agolast modified: 4 years agoEllen Anderson thanked Patricia Colwell ConsultingEllen Anderson
4 years agoEllen Anderson
4 years agoEllen Anderson
4 years agoEllen Anderson
4 years agochocolatebunny123
4 years ago
Related Stories
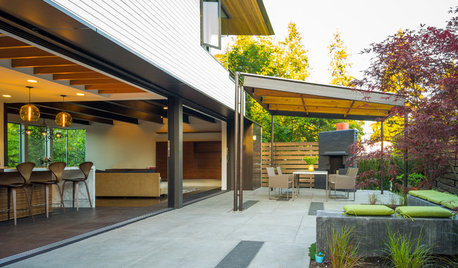
PATIOSPatio Details: Covered Dining Area Extends a Family’s Living Space
Large sliding glass doors connect a pergola-covered terrace with a kitchen and great room in Seattle
Full Story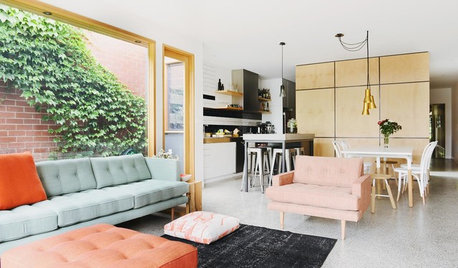
CONTEMPORARY HOMESHouzz Tour: Plywood Pod Adds a New Dimension to Living Spaces
Designers redo the back of a house for a better indoor-outdoor connection and install a clever structure for storage, function and flow
Full Story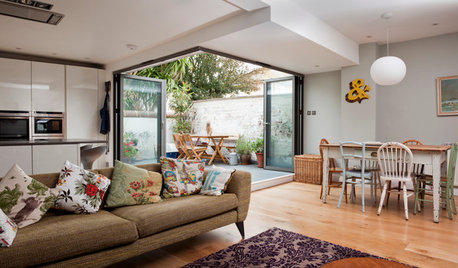
DINING ROOMSRoom of the Day: A Kitchen and Living Area Get Friendly
Clever reconfiguring and new bifold doors to the terrace turn a once-cramped room into a bright, modern living space
Full Story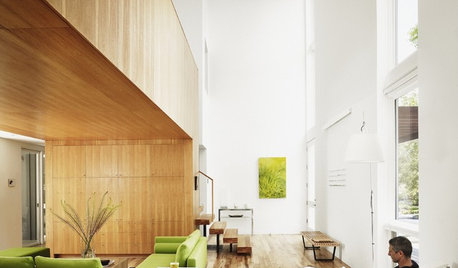
MORE ROOMSInspiring Double-Height Living Spaces
Lofty Rooms Bring Light and Connection to a Home's Design
Full Story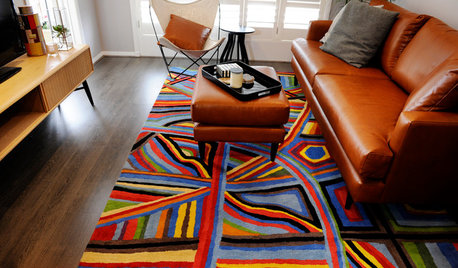
APARTMENTSHouzz Tour: Industrial-Style Revamp for Small-Space Living
An Australian retiree’s 1-bedroom apartment gets a new look — and even a stylish study nook tucked in the hallway wall
Full Story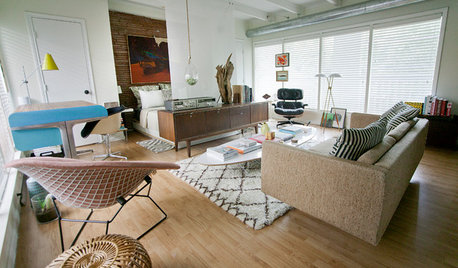
SMALL SPACESIt Can Work: When Your Living Room Is Your Bedroom
Find out how dwellers in 5 studio apartments combine functions in a single room
Full Story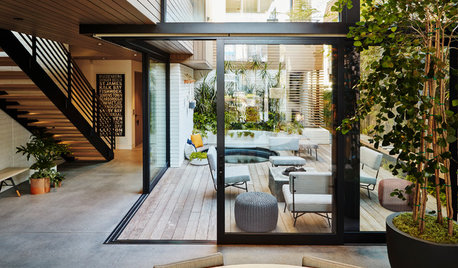
BACKYARD IDEAS3 Airy Living Spaces With Effortless Indoor-Outdoor Flow
Create a seamless connection between home and garden with design ideas that bring in nature
Full Story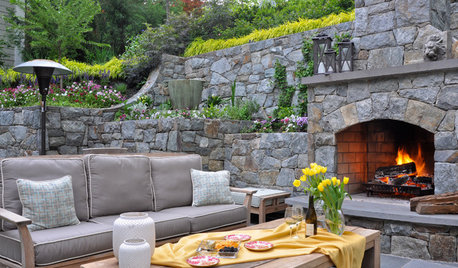
GARDENING AND LANDSCAPINGPersonal Spaces: 10 Homes Make an Outdoor Connection
Get ideas for patios, courtyards and glass doors from these much-loved homes
Full Story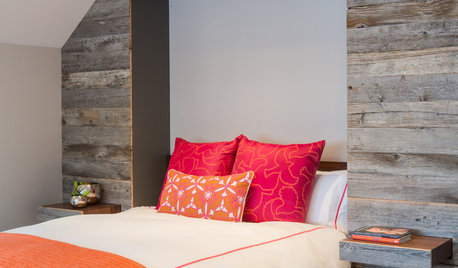
BEDROOMSSmall Living 101: Get Maximum Style in a Small Bedroom
A snug bedroom doesn’t have to look utilitarian to function well. Find out how to make a compact space work beautifully
Full Story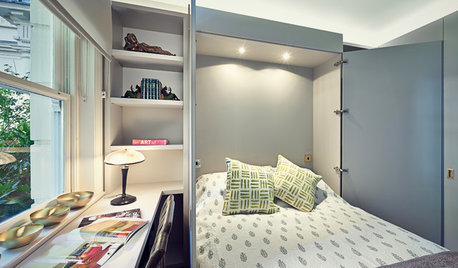
SMALL SPACESHow to Find More Space in a Small Bedroom
Tiny rooms styled well can help you live comfortably. Here are 8 tips to try
Full Story









shirlpp