I do not like view of doorway/bedroom from living area.
lovepatterns
6 years ago
Featured Answer
Sort by:Oldest
Comments (9)
Related Discussions
Bedroom Closets: What Ideas Do ~ YOU ~ Like and Why????
Comments (44)Yikes, Jamie, that must have been the original model way back when! It sure does look shabby and old! Mine doesn't have the added feature of the ironing board, which I'm sure, turned out to be something no one used. Being oak, like mine, though, I'm sure it's one VERY heavy dust-catcher ;^D Terriks, I'm glad that you added that pic here, too. I love your idea and I LOVE that it was a DIY project. I'm really hoping to find ideas that DH & I (and anybody else here) can do ourselves. Bumblebeez, what kind of containers do you keep your shoes and purses in? Yesiyesi: sorry, but I'm afraid to click on your link. I have a strong feeling that it's SPAM (which is not allowed here) and that's where a person can pick up all sorts of nasty trojans, etc. Torsade: I'm excited for you, too. Please keep us posted on your closet changes and I'm anxious to see the final outcome. It sounds like a great idea. You might even consider adding a shelf above your new seating area to take advantage of any extra space. Oofasis: I, for one, am not laughing . . . that's a good question. But again, only speaking for myself, I'm so desperate for a good, reasonably priced solution for my many shoes that I'd happily deal with any dust them . . . but that's just me ;^D KSWL: all great ideas, thank you!!! I agree that someplace to sit is so handy. We keep our convertible chair/step stool in the chair position for that reason (and because it's too heavy for anything else!). I've been wondering about those telescoping rods you mentioned and am glad to hear that they are a good investment. I'm now going to try and incorporate a couple into our closet reno. Sasha'sM: You know, ever since I posted that one pic from the ClosetFactory's website, I've been trying to locate that kind of super-susan made for clothes. So far, this is one of the only places that seem to carry something similar: "Ovis Cabinet Organizers" I don't know if one would work in our closet, but it seems to be a good, practical idea for some people. You definitely can get one if Closet Factory does your closet, though. Bharensi: Your closet sounds wonderful! I know that I speak for many of us when I say that we'd LOVE to see pics of it if you ever want to share them with us. Good idea about using a dehumidifier. Here in New Mexico, we don't have a humidity problem, but for areas where it's a problem, that's a good, practical idea! I also like that yours is a DIY project. Using the GW dresser and all of your other ideas are good, reasonably-priced solutions that we all can use. TFS! Lynn...See MoreView from bedroom window
Comments (18)So far I'm really liking yellow Submarine. It has a very faint scent, not a David Austin, but the flowers are very pretty, a nice size and it seems to be a strong bloomer. No black spot so far :-) in my no spray garden. Another one that wintered over really well is Bolero. She blooms almost non stop, no BS, stays fairly small, about 3 feet, and smells incredible. I loved her so much that I ordered 6 more this year from Roses Unlimited which sells own root roses. Even these tiny one year plants are putting out a lot of growth and a lot of blooms. She is probably my favorite rose for beauty of flower and heavenly scent. She's a seedling of DA Fair Bianca and unknown according to HMF and smells as delicious as the best Austin rose. Kordes has some nice roses too. Kordes "First Crush" is a blooming machine and smells really nice. I haven't had these overwinter yet though so I can't comment on their hardiness but my other Ki=ordes Roses do okay, some dieback, and I know Celestial Rose, a gardenweb member, has good success in her Z4 NH no spray garden. Actually her roses are to die for :-) Bolero Sharon...See MoreAkward space connecting living area and bedrooms
Comments (17)Here is my formal living room. My 17 year old high school senior daughter is a crafts gal and wants to be an architect. Currently she uses this room to do homework and all creative things she does. I converted an old tv cabinet to store supplies and bought this white wheeled shelving unit too. Dining table and chairs were extra and I’m currently selling as I have another table and chair for her to use. So this is one daughter I can’t imagine how much space 4 would need LOL.. unless you have space elsewhere in the house for all this stuff. I don’t! And yea it’s usually somewhat messy. It’s ok we “live” in our spaces— and pay hefty taxes to boot so why not??...See MoreBest view from Master Bedroom or from Family Room
Comments (14)We have an architect designing it. We're juggling a weird lot... To the south are traffic lights (it's right at an intersection) and a busy road, the city is making us build an average of twenty feet away from any 30% grade (restricting view and how big it footprint is, also the footprint goes further north as you go west.. We basically get one room that sticks out for view on that north west side), and entry has to be from the east. To the west is partially a view of the road, but also partially a view of the city. We are also going for net zero and budget is limited, so we are trying to be efficient with the space. We also asked for an open great room, so that factors into how rooms are laid out as well. Isn't the second option L shaped?...See Morelovepatterns
6 years agoSina Sadeddin Architectural Design
6 years agolovepatterns thanked Sina Sadeddin Architectural Designlovepatterns
6 years ago
Related Stories

FUN HOUZZEverything I Need to Know About Decorating I Learned from Downton Abbey
Mind your manors with these 10 decorating tips from the PBS series, returning on January 5
Full Story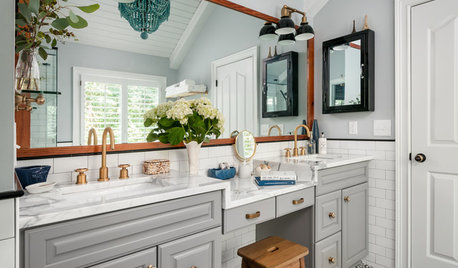
BATHROOM MAKEOVERSWhat I Learned From My Master Bathroom Renovation
Houzz writer Becky Harris lived through her own remodel recently. She shares what it was like and gives her top tips
Full Story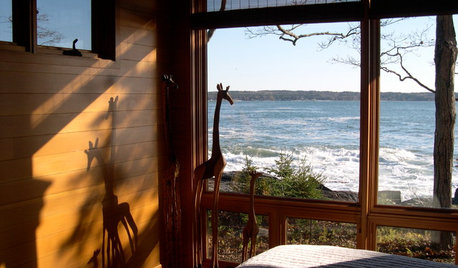
BEDROOMS9 Beautiful Bedroom Views Shared by Houzzers
See great vistas throughout the U.S. and Canada, with stories and details from the homeowners
Full Story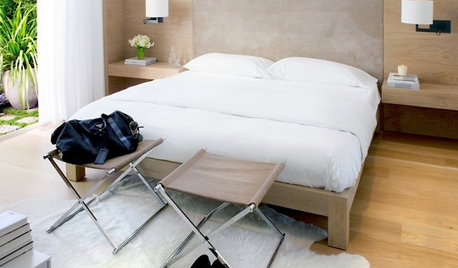
BEDROOMSDesign It Like a Man: Tips for Single Guys Planning a Bedroom
What guys should consider — aside from the Xbox — to design a bedroom that's comfortable, stylish and accommodating
Full Story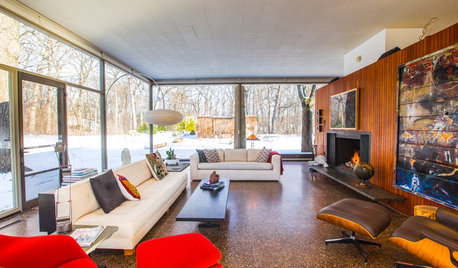
HOUZZ TV FAVORITESHouzz TV: See What It’s Like to Live in a Glass House
Tour a couple’s midcentury modern Illinois home, where floor-to-ceiling views of nature are all around
Full Story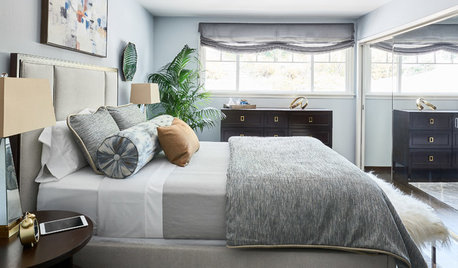
ROOM OF THE DAYMaster Bedroom Decor That Can Move From the Suburbs to the City
Transitional style, subdued color and modern lines give this inviting San Francisco-area room versatility
Full Story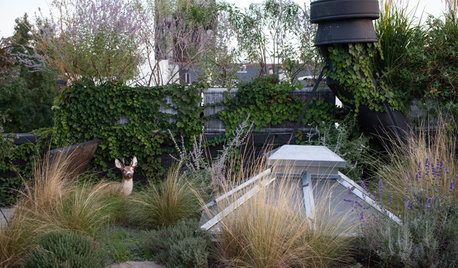
URBAN GARDENSSit Back and Enjoy the View From This Brooklyn Rooftop Garden
A landscaper transforms his apartment building’s rooftop into a lush retreat where he and his friends relax and sometimes take in a movie
Full Story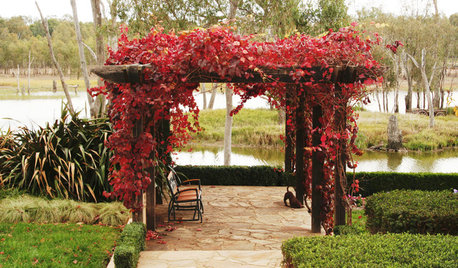
HOUZZ CALLShow Us a Favorite View of Fall Where You Live
How have your yards and views been transformed by fall? Your photo may be featured in an upcoming story!
Full Story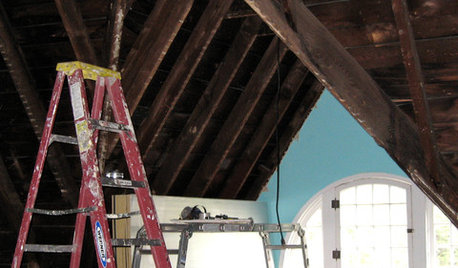
REMODELING GUIDES8 Lessons on Renovating a House from Someone Who's Living It
So you think DIY remodeling is going to be fun? Here is one homeowner's list of what you may be getting yourself into
Full Story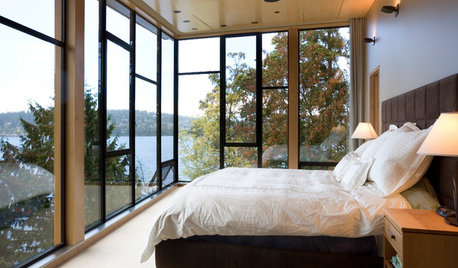
BEDROOMSDream Spaces: Bedrooms With Amazing Views
Soaring over the city or nestled amidst nature, these sleeping spaces focus on the most divinely designed feature of all
Full Story


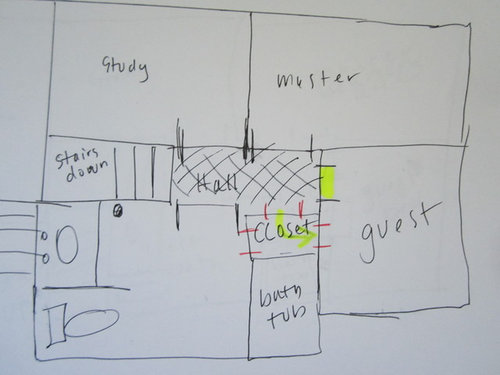
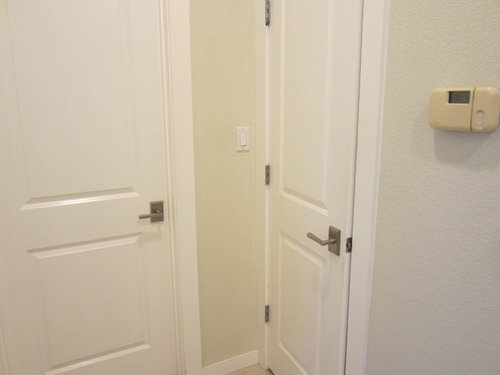
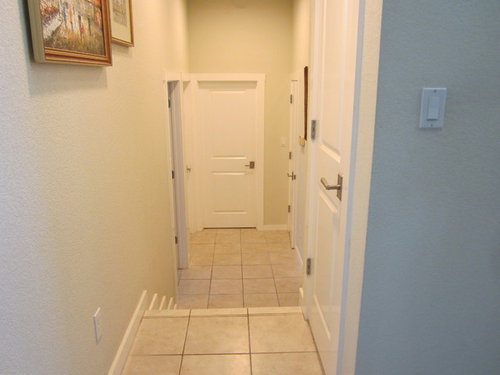

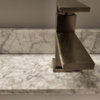
flopsycat1