Kitchen addition
Jonathan
4 years ago
Featured Answer
Sort by:Oldest
Comments (33)
Jonathan
4 years agoRelated Discussions
Kitchen Addition estimates, "micro additions", surviving Sticker Shock
Comments (12)Thanks so much!!! @Sophie Wheeler, no wonder it did not make sense to me...I did not realize cost estimators were always assuming NEW construction. Having a figure of $450/sf as a start for our guesstimating is immensely helpful. I think we need to move out of the northeast, or downsize to a yurt. :)...See MoreKitchen addition/renovation layout help, please.
Comments (12)First, I would reduce the width of the island, especially if it is moved out another six inches to provide a 48" work aisle. You need at least 36" of walkway on each side, between the back corners of the island and the walls framing the FR. Second, add a pull-out cabinet between the fridge and stub wall, to make sure the left side fridge door will open fully. Then, if you move the range toward the window, on the left you can add a glass front cabinet the same width as the window, and have symmetry. On the other side of the window, widen the uppers to the width of the fridge, and reduce the width of the tall cab. Center the island sink on the range, with both DWs to the left (as you face the island), where it will be easy to unload them to the perimeter cabinets. Put the trash pull-out to the right, in the primary prep space, with a MW drawer on the end near the fridge, since most MW'd items come from the fridge. MW could open to the side, to keep anyone using it out of the primary prep space. Many don't like a sink back-to-back with the range, but the most time is spent prepping to either side of a sink, and a 48" aisle is sufficient if two people are working at the same time. I'd omit the peninsula between the kitchen and breakfast nook, unless you feel you absolutely need it for serving or storage. The UC fridge can go in the corner, with coffee pot on counter above....See MoreRanch cottage kitchen addition.
Comments (3)That will be big $$$$$ so yes you need an architect to make this work and IMO too a KD not a cabinrt salesperson. and not your architect .This is a small house so you need to be careful when adding on to not overwhelm what is already there. BTW this is akitchen in a really small house that was 600sq ft on the main floor and 1/2 storey above . I am a chef too and ran a catering biz from that kichen and never found it was too much kitchen for a small house. It took a lot of planning to get it o work with the house and to also be functional....See MoreKitchen addition remodel in open floor plan craftsman house
Comments (2)What is the flooring in the rest of the house? Do you have original floors? I have a 1910 craftsman kit home and my floors are original. If I didn't have the hardwoods I would do LVT slate....See MoreShannon_WI
4 years agolast modified: 4 years agoJonathan
4 years agoPam A
4 years agoUser
4 years agolast modified: 4 years agoJonathan
4 years agojmm1837
4 years agoJonathan
4 years agomama goose_gw zn6OH
4 years agolast modified: 4 years agoShannon_WI
4 years agolast modified: 4 years agocpartist
4 years agolast modified: 4 years agoAglitter
4 years agodan1888
4 years agoraee_gw zone 5b-6a Ohio
4 years agolast modified: 4 years agoBuehl
4 years agolast modified: 4 years agoBuehl
4 years agolast modified: 4 years agoJonathan
4 years agoJonathan
4 years agoJonathan
4 years agoSammy
4 years agolast modified: 4 years agocpartist
4 years agoJonathan
4 years agoemilyam819
4 years agoJonathan
4 years agoJonathan
4 years agoemilyam819
4 years agoUser
4 years agolast modified: 4 years agoSammy
4 years agoJonathan
4 years agomama goose_gw zn6OH
4 years agolast modified: 4 years agoBuehl
4 years agolast modified: 4 years agoJonathan
4 years ago
Related Stories
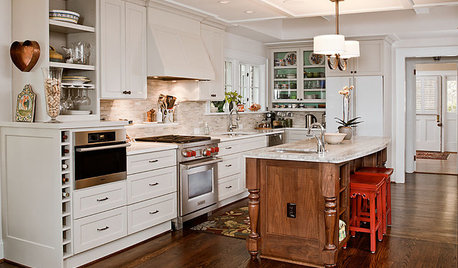
KITCHEN DESIGNKitchen of the Week: Smart, Elegant Atlanta Addition
Controlling traffic flow and conquering clutter topped the priorities list for this 1980s-era Georgia kitchen
Full Story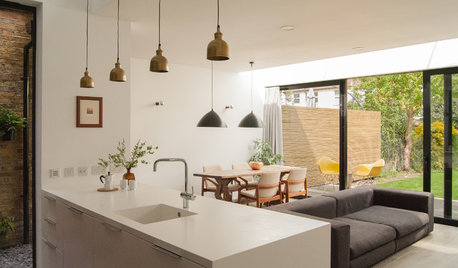
KITCHEN DESIGNLight and Bright Kitchen Addition Extends Into the Backyard
Adding a kitchen and dining area in back creates an open, peaceful living space with garden views
Full Story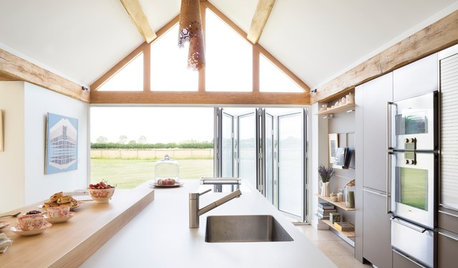
HOMES AROUND THE WORLDKitchen Addition for a Historic Coach House and Cottage
Contemporary features complement period architectural details in this inviting room in Oxfordshire, England
Full Story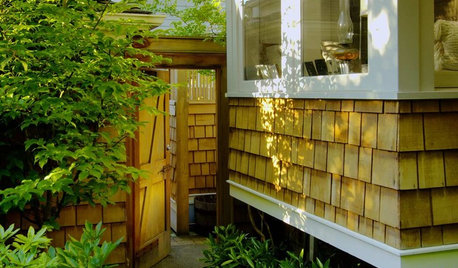
REMODELING GUIDESMicro Additions: When You Just Want a Little More Room
Bump-outs give you more space where you need it in kitchen, family room, bath and more
Full Story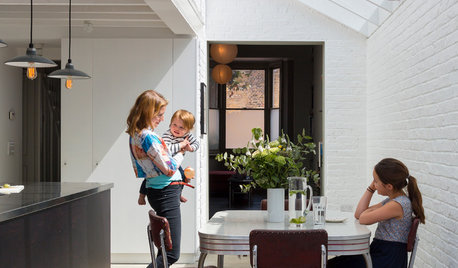
ADDITIONSRoom of the Day: A Light-Filled Loft-Style Kitchen Addition
A period London property embraces industrial style and exposed materials with an open-plan layout
Full Story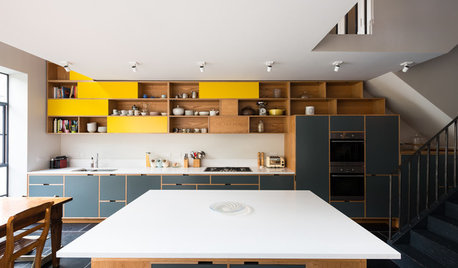
ADDITIONSKitchen of the Week: Cabinets Make a Bold Statement
This one-of-a-kind kitchen in a Victorian house is a testament to what can be achieved with a little bravery
Full Story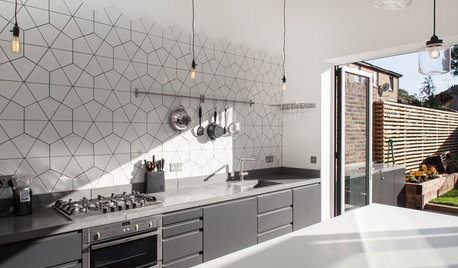
KITCHEN DESIGNKitchen of the Week: Geometric Tile Wall in a White Kitchen
Skylights, bifold doors, white walls and dark cabinets star in this light-filled kitchen addition
Full Story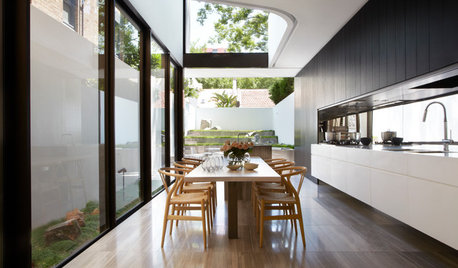
STAIRWAYSHouzz Tour: Sleek Addition With a Standout Stairway
A traditional Australian 3-story urban terrace home gets an ultramodern addition in back. A circulation staircase links the floors
Full Story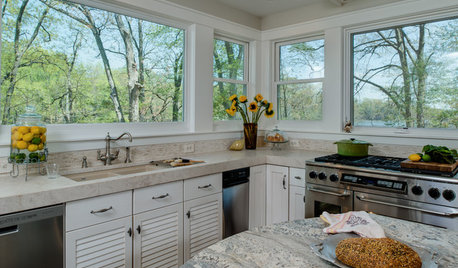
KITCHEN OF THE WEEKKitchen of the Week: Cooking With Creekside Views in Maryland
Thanks to a major addition, this kitchen packs in function and looks out to a beautiful vista
Full Story







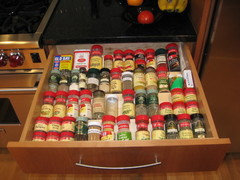


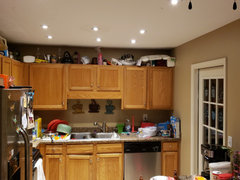




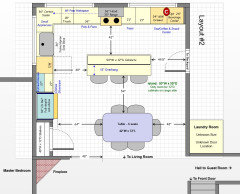

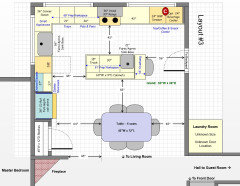




Shannon_WI