Help with horrible kitchen/1st floor layout
Serenity N
4 years ago
Featured Answer
Sort by:Oldest
Comments (12)
Serenity N
4 years agoRelated Discussions
1st post, 1st Kitchen Reno, White Paint?
Comments (7)White Dove reads a bit gray in my light. Have you gotten some test pots and checked in your light? I know you're in a hurry, but i'm going to suggest that you slow down and take your time. My kitchen was icky when we bought it. I'm sooooo glad that we waited to do the reno. First, it gave us time to live in the house and see how it flowed and how we use it. I know I'd be unhappy with the kitchen now if we had done the reno when we first bought it. Secondly, there are so many things to learn here if you are a TKO like most of us. Take the time to come up with a good layout. That's the most important thing over all the pretty finishes and cool gadgets. Just my 2 cents!...See MoreHelp with Kitchen (and 1st Floor) Layout
Comments (1)Here's just the kitchen, with no cabinets/appliances. We have wonderful windows to work with (considering the cooktop in front of the window the the right) but four entryways. I'm thrilled to be getting an eat-in area (it was a 3-season porch) but it doubles as a mud-room (the 6 cabinets are meant to be cubbies for each of us) and I don't know how that will work. The peninsula is great for having a few kids in the kitchen and spare counterspace, but I worry that the traffic flow will be past the cooking area. I've tried to figure out a second prep sink, but don't think it will work, but am planning a huge main sink, possibly with two faucets. I also prefer the peninsula to be solid (planning butcher block). I love the idea of a cooktop separate from the wall ovens, but it's tight. And I still don't know where to stick the microwave. I'd love a coffee station but the only spot I see is in the middle of the pantry run on the back wall. Maybe centered? Thanks for all your input and creative ideas! Grazie!...See More1st floor layout floor plan opinions?
Comments (26)Hi Allie , Looks like you've gotten, 'Houzzed!' That syndrome where a bunch of people beat you up for not going to architecture school, or have they budget they pretend their current clients do have. Let's see if we can actually help you - which I've been assured by my Houzz representative is the actual point of the forums. Being you have no design experience - that actually gives you greater insight to what a homebuyer wants as opposed to a designer/architect whose main want is to be published. So step 1: Forget so much what the other houses are doing, and ask yourself what YOU would want in a new home. Start with 5, 'must haves,' then toss in 5 'nice to haves.' A quick call to the realtor helping you sell the property will confirm, remove or add to that list. A good plan doesn't show ALL we know, it shows WHAT we know, basically saying quality of space over quantity. Currently it looks like you're cramming in amenities. Step 2: Prioritize. Is a tiny dining nook in the middle of a walkway to the stairs really more important than 3 oddly sized bedrooms? If yes, go to 2 nicely laid out bedrooms (1 true master) and 1 decent sized dining room. If not, lose the dining room - its in the middle of the kids running up & down stairs anyways. Step 3: Organize. Would you live in a master bedroom that buts up against the garage? Is the privacy a master bedroom needs really achieved by having it as close to the front door as it is? Would it be better if the kitchen were pulled back so that when you pull your car in to the garage you can easily get your groceries to the fridge? Step 4: Simplify. If your floorplan is doing a lot of left & rights and parts of it looks like a maze, it will be as hard to build as it is to look at. We have a term, 'acrobatics.' I.E. there's oa lot of acrobatics to get a linen closet, hallway bathroom & laundry room near the entry of your first floor. This kinds of sums up all the steps - 1, would YOU squeeze into a bathroom that size? 2, is the linen closet really worth it there? 3, Do you want your guests getting a towel from next to your master bedroom door? Hope that helped. I know it was a long answer, its usually why we start every project with a free 15 min. strategy session. Just hit us up on our profile! I'll even go a step further - send me a message here on houzz & I'll sketch both upstairs and downstairs in the same exact footprint for free. Thanks,a -frank build beautiful...See MoreFlooring help - Need help deciding what type of floor for 1st floor.
Comments (6)You have: WARM travertine tile on the first floor. You have DARK warm wood cabinets. You have WARM countertops. The LAST thing you want sitting next to that BEAUTIFUL WARM coloured stone is gray. No gray. Nothing in your home says "I need gray to make it perfect". Nothing. Your furniture will change. Your area rugs will change. Your wall colours will change. They will all change inside of 15 years. But your PERMANENT stone or tile floors will STAY. If you must use a tile next to stone, I suggest working in the same tones. You can go darker or you can go lighter but stay inside the SAME TONES as the travertine. If you REALLY MUST HAVE GRAY - then rip out the travertine and start again. Gray and peach stone/tile do not like to play nicely together. It screams out, "I didn't want to pay to do it properly." I would recommend finding MORE travertine in a different sized tile and add it in at an angle (diagonal install). You can find a stone that is either a little darker or a little lighter. You can then add a decorative boarder to the rooms where you are installing it so that it looks like you did it on purpose. This is a great way to add more of the high-end stone to a space that already has high-end stone. But please do not add gray in with peach. They just don't like each other. Flooring snobs, like myself can see it right away. We KNOW when something has been done piece meal. We also know when someone did the piece meal NICELY vs. someone who did it without a thought to the overall look of the floor. Compliment the stone you are keeping. Let your area rugs turn the space gray. That trend is quickly dying. It makes sense to throw out a rug in 3 years. It doesn't make sense to rip out a tile floor in 3 years....See MoreAglitter
4 years agolast modified: 4 years agomama goose_gw zn6OH
4 years agolast modified: 4 years agosalex
4 years agomark_rachel
4 years agoSerenity N
4 years agoDebbi Washburn
4 years agoAglitter
4 years agoHU-161159613
4 years agoSerenity N
4 years agolafdr
4 years ago
Related Stories

KITCHEN DESIGNKitchen of the Week: Remodel Spurs a New First-Floor Layout
A designer creates a more workable kitchen for a food blogger while improving its connection to surrounding spaces
Full Story
KITCHEN DESIGNKitchen Layouts: Ideas for U-Shaped Kitchens
U-shaped kitchens are great for cooks and guests. Is this one for you?
Full Story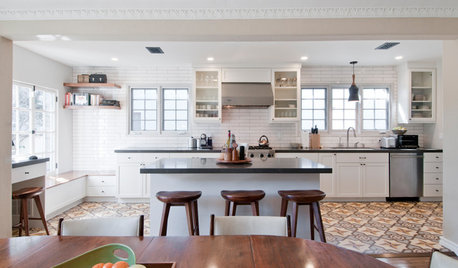
KITCHEN OF THE WEEKKitchen of the Week: Graphic Floor Tiles Accent a White Kitchen
Walls come down to open up the room and create better traffic flow
Full Story
KITCHEN DESIGNWhite Kitchen Cabinets and an Open Layout
A designer helps a couple create an updated condo kitchen that takes advantage of the unit’s sunny top-floor location
Full Story
KITCHEN MAKEOVERSKitchen of the Week: Soft and Creamy Palette and a New Layout
A designer helps her cousin reconfigure a galley layout to create a spacious new kitchen with two-tone cabinets
Full Story
MOST POPULAR7 Ways to Design Your Kitchen to Help You Lose Weight
In his new book, Slim by Design, eating-behavior expert Brian Wansink shows us how to get our kitchens working better
Full Story
SMALL KITCHENSSmaller Appliances and a New Layout Open Up an 80-Square-Foot Kitchen
Scandinavian style also helps keep things light, bright and airy in this compact space in New York City
Full Story
KITCHEN MAKEOVERSKitchen of the Week: New Layout and Lightness in 120 Square Feet
A designer helps a New York couple rethink their kitchen workflow and add more countertop surface and cabinet storage
Full Story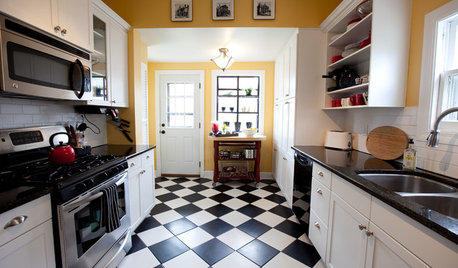
KITCHEN DESIGNKitchen Flooring 101: Find Your Material Match
From cork to concrete, our guide will help you pick the perfect surface for your kitchen floor
Full Story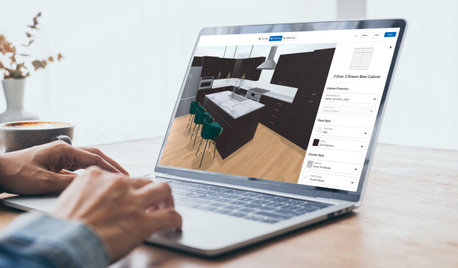
HOUZZ PRODUCT NEWSHouzz Adds New Kitchen Features to Its Houzz Pro 3D Floor Planner
The new features help clients visualize their finished kitchen with 3D models that show cabinetry, appliances and more
Full Story0



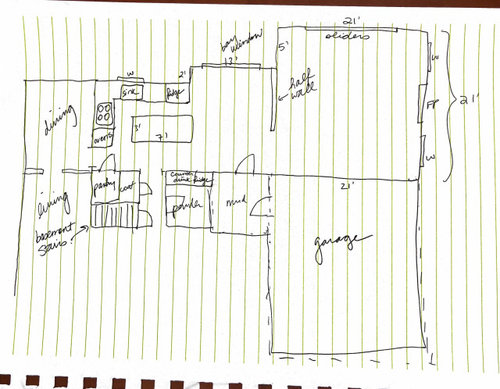

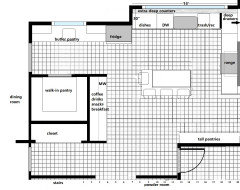
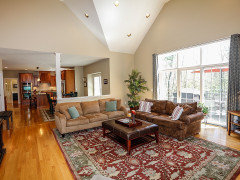







new-beginning