rebuilding a 1939 craftsman - porch roof support issue
Mary vanderlaan
4 years ago
Featured Answer
Sort by:Oldest
Comments (19)
User
4 years agolast modified: 4 years agoDesign Girl
4 years agoRelated Discussions
Craftsman/Arts and Crafts exterior columns: pics?
Comments (11)Walkin Yesindeed, a reporter once asked Louis Sullivan the same basic question you just asked me, and got back one of Sullivan's typical cryptic responses: "I would describe it as the successful solution of a problem." Thanks a lot, Louis. Big help. And when somebody else asked Sullivan to describe the style of the Auditorium's own decoration, he said "I would prefer not to describe it at all. I would perfer for you to look at it yourself and make up your own mind." Let's just say that Sullivan would have gotten himself eliminated on the first round of something like "Design Star" that are less about design ability or artistic vision and more about personality & sense of humor. And those things are fine, but they have nothing to do with design. Anyway, here's the thing: like I said above, most of Sullivan's mature work was on major commissions: the Auditorium, the Chicago Grand Opera House, the Chicago Stock Exchange, department stores, banks, railway stations. After Adler & Sullivan becamse famous with the opening of the Auditorium, he seldom designed anything as small as a residence again, and most of the residential designs that came out of the office were in fact Wright's, or George Elmslie's, with Sullivan directing the overall design & the ornamental detailing. Even in this somewhat limited role, it was his vision that determined the aesthetic form of the finished buildings and the look that we think of as Sullivanian, in the same way that Fritz Kreisler & George Solti & Daniel Barenboim put their individual stamps on the sound of the Chicago Symphony, even though they weren't the ones playing all the instruments. Unfortunately, since Sullivan didn't really do residences, and never furnished the interiors of the houses that came out of the A&S offices, we have to look at his other buildings to find what motivated him, but it's not hard to see. In a letter to a banker client, he talked of the decorative scheme of the interior as a 'color symphony' and he wasn't kidding: the finished banking room has literally dozens of intermingled colors, mostly soft greens, yellows & oranges. It also has an elaborate stenciling scheme that blends all those contrasting colors with such subtlety that they seem to dissolve into a green haze that floats in front of the wall plane. Not only that, the main banking room is lit with a pair of gigantic arched windows of golden yellow & white glass, and at night the room glows with the light from four immense electroliers that hang from the corners of the room, fixtures in the form of gigantic clusters of sea green foliage & coiling, intertwined stems, all studded along their length with electric light bulbs. And don't forget the honey-colored Roman bricks on the walls, the intricately molded paster ceiling ai more tinys of green, the green terra cotta moldings, the bronze teller cages or the green marble counters. What's amazing was that this incredibly rich scheme was designed not for a sophiticated city audience but for a small-town farming community, where the people in line were likely to be standing in muddy boots & dirty overalls, and when he was designing for the really fancy people, it was amazing. But rather than intimidating the locals, it enobled them and their daily activities. Sullivan was a color genius, that's all I can say. After dinner I'll look up the description of his color scheme for the McVickers' Theatre here in the city, which, even as mere words on a page--the theatre was demolished decades ago--is one of the most striking combinations you'll ever see....See MoreDownsized in real life. Update on my 1939 living room.
Comments (110)This house was 1700sf, but I want to "age in place" so I added a first-floor master suite, laundry and a new kitchen. The stairs are narrow, without a handrail, so I didn't want to use the upstairs master (it's now my studio)! The person before me lived here 30 years and had one of those lift chairs until she finally had to go into assisted living. The old kitchen didn't have original cabinets and there was only 1.5 feet (really) on two sides of the island, the cabinets were only 1 foot deep and the 1980s fridge couldn't be removed without removing the island (width of the sink and dw only). The rooms are on a 12' wide scale. So, my new master and kitchen are 12'x12'. My previous home that my husband and I built was over 4000 sf on 4.5 acres. I was an avid gardener (and blogger). I don't have the gardening/blogging in me anymore. I have 1/2 acre here....See MoreBuilding a new craftsman style home. Builder wont fix major issues!!
Comments (63)Just to be clear, I don't see causation for the developer, it isn't that you and your attorney can't argue causation for the developer, feel free to sue him and roll those dice, but it is an expensive get. Your chances of winning are much less than they are against the builder, and you are unlikely to be awarded attorney fees on a negligence case with this many questions. You must show that the developer had a duty and but for neglect of that duty your house would not have these issues. There are many problems with this assertion, first, and hardest to overcome, is if you knew the approved builders before you bought the lot then you found them acceptable. You have to prove that the developer had a duty to the homeowner. Someone please tell me how selling a lot with certain covenants and restrictions creates a duty for him to fully insure the benefit of those covenants and restrictions that supersedes your acceptance of those covenants and restrictions. That is just one of the three things that you are going to have difficulty overcoming. Once you establish duty, you have to show that there was no reasonable action available that would negate the damage, noting that there are other builders available you would have to prove that they all have similar issues. Once you get past that, you have to prove that the developer actually neglected his duty, which since he has kicked the builder off the development is another tough get. It just seems like a tough win, that is going to cost more than you end up with. Sorry, but that is my opinion. ---------------- Along with my father I have developed several mixed use developments (homes, apartments and shopping), and I am currently a member of an LLC developing a small shopping/condo warehouse district development. I am not saying the developer will not want to help, I am saying as a developer, access is the leverage I have (the money that builders can make from me). Once the builder is removed he is going to tell me to go pound sand. I will happily testify on your behalf if need be, however, if I start paying for things to get done I am opening myself up to an argument that I accepted responsibility. As much as I want financing and publicity to be positive, that has to happen on the front end. I can't start paying for the mistakes that builders make without opening myself up to being responsible for every problem by every homeowner....See MoreSmall Kitchen Layout--1920s Craftsman Puzzle--Please help!
Comments (52)M, So great to hear your take on form following function. I think we share a practical streak. On the one hand, I'm not a preservationist, on the other I do want to be true to the spirit of the house. I'm not aiming to make it something its not, and I don't want to "over improve" either. I agree that its entirely possible to "design a modern functional home and have the original vintage design-spirit prevail". In fact, thats precisely the balance I'm striving to achieve. In my situation, honoring the vintage design spirit means keeping certain elements intact: --the cottage windows --the china cabinet --the built-ins in the living room flanking the fireplace I'm not as attached to keeping the kitchen and breakfast room spaces separate as my partner is. In the spirit of cooperation and domestic harmony ;-) I've solicited feedback on how we could fit everything in the footprint of the kitchen proper, and posters to this thread stepped up admirably (THANK YOU!!) Reading the comments here has allowed me to feel more comfortable with merging the kitchen and the breakfast room--that this might be the right place to "modernize". Considering the two spaces as one is beginning to feel…well…more practical to me. Your point about it being possible to botch both the form and the function strikes a cautionary note---Sheesh, that would be awful. Aiming to avoid this, on both counts! Thanks so much M, for your always incisive comments....See MoreRevolutionary Gardens
4 years agoMary vanderlaan
4 years agoMary vanderlaan
4 years agoMary vanderlaan
4 years agoDaniel OConnell
4 years agochiflipper
4 years agolast modified: 4 years agoLyndee Lee
4 years agoapple_pie_order
4 years agoUser
4 years agosuezbell
4 years agoSeabornman
4 years agorichfield95
4 years agolast modified: 4 years agosuezbell
4 years agosuezbell
4 years agoJennette Home
2 years agolast modified: 2 years agoJennette Home
2 years ago
Related Stories
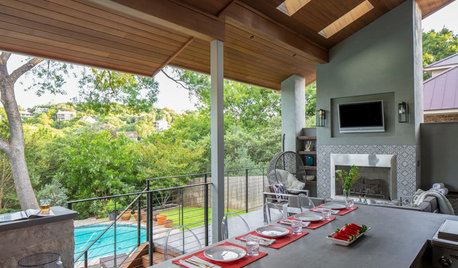
BEFORE AND AFTERSPorch of the Week: An Outdoor Room for Cooking and Relaxing
A Texas design-build firm uses Houzz to transform a crumbling structure into a dream space for socializing outdoors
Full Story
STANDARD MEASUREMENTSThe Right Dimensions for Your Porch
Depth, width, proportion and detailing all contribute to the comfort and functionality of this transitional space
Full Story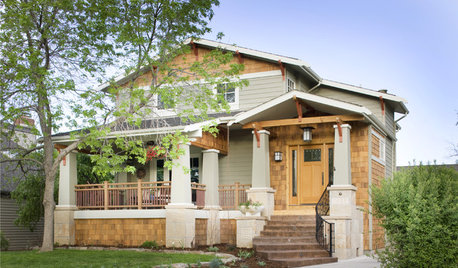
CRAFTSMAN DESIGNAmerican Architecture: The Elements of Craftsman Style
Proud of its handiwork details and with nature as inspiration, Craftsman architecture stands out for its purity of style
Full Story
PHOTO FLIP50 Beautiful Ways With Porch Swings
Sit back, relax and say ‘ahhh’ with a photo roundup featuring this favorite summer lounge spot
Full Story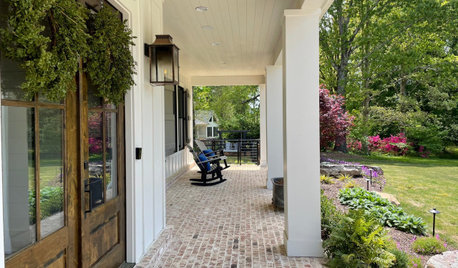
EXTERIORS10 Essentials for a Welcoming Front Porch
A few well-chosen pieces can help make your porch comfortable for relaxing and greeting neighbors
Full Story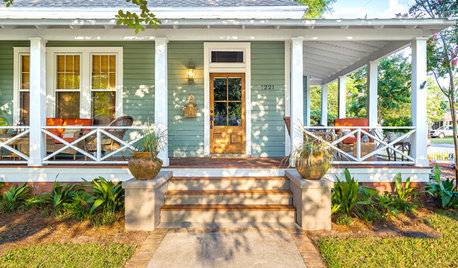
PORCH OF THE WEEKA Wraparound Goes From Unwelcoming to Irresistible
Renovating the porch adds neighborliness and charm to this 1908 Florida home
Full Story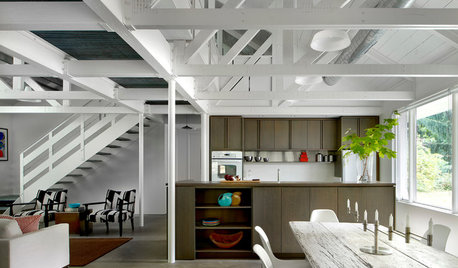
VACATION HOMESHouzz Tour: Moss-Covered Lakeside Cottage Now a Modern Marvel
A 1949 Michigan weekend cottage with a sunken roof gets a makeover that stays true to the house's humble roots
Full Story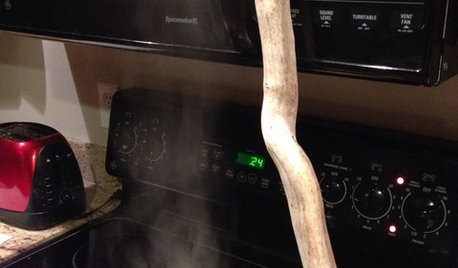
LIFEHouzz Call: Show Us Your Nutty Home Fixes
If you've masterminded a solution — silly or ingenious — to a home issue, we want to know
Full Story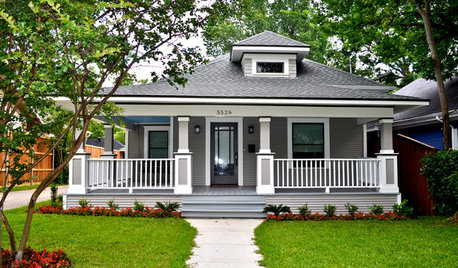
ROOTS OF STYLERoots of Style: The Birth of Modern Architecture
Learn how Prairie, Craftsman, art deco and other styles of the early 20th century came to influence architecture today
Full Story
REMODELING GUIDESContractor's Tips: 10 Things Your Contractor Might Not Tell You
Climbing through your closets and fielding design issues galore, your contractor might stay mum. Here's what you're missing
Full Story


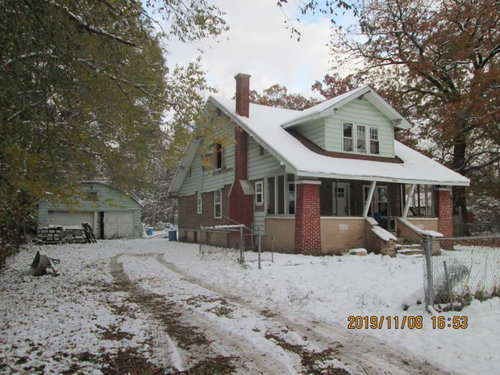
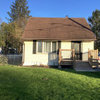


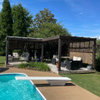
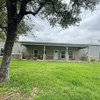
Joseph Corlett, LLC