Downsized in real life. Update on my 1939 living room.
DYH
6 years ago
last modified: 6 years ago
Featured Answer
Sort by:Oldest
Comments (110)
Related Discussions
Should I open up the wall between my living room and family room?
Comments (33)Ok I am back..... Wow, I just read thro' all the responses and you guys rock !!! I love this forum :))) So far the consensus seems to be to open it up. To answer some of your questions.... oakleyok: The rooms are small. LR is 13 x 18 and FR is 11 x 18. So if we open it up, it will prob. be around 24 x 18 which I think is a nice size....Not too big nor small... bumbledoodle & jan in wisconsin: Thanks for sharing :) I am glad you love the openess....Its very affirming. We currently have a full set of furniture in the LR(Sofa, loveseat, 2 chairs, coffee & end tables). In the FR, we have a loveseat, 3 accent chairs and the TV which is currently on a console. One wall in the FR is dominated by a brick fireplace, similar to the inspiration photo that I linked. So I guess we will have two separate seating areas, even if we open up the rooms. Prob. one will be near the fireplace and another TV watching area.... lynninnewmex, nanny2a & bronwynsmom: Yes, I def. plan to check with an architect if its a load bearing wall or not. I've read (in cote de texas's blog) that if you put in a doorway, it wouldn't cause an issue to the structure as opposed to removing the entire wall. Is this right?? palimpset & pps7: Thanks for letting me know that traditional homes have open architecture...I never knew that. I didn't grow up in this country, so a lot of it is new to me......Now I feel better that I won't be really messing up with the integrity of the house :) Scanmike: Thanks for sharing your pics. You have a beautiful home. I really love your sunroom..I wish I had one and also some new kittens :) susanilz: I think we'll be here for atleast the next 5 yrs...Maybe 10 yrs...I don't have the energy to move anytime soon...So I guess, it makes sense to make it into something functional for us.... vampiressrn: We don't entertain a lot...But def. a few times a year, we have large gatherings for 30+ ppl....Maybe we'll be more prone to entertaining with an open area...I am feeling really pressurized cos we're having a formal gathering of nearly 50 ppl...Its a prayer meeting, so everyone will be sitting together in the same space unlike a party where ppl can move around... Initially, I was considering putting in only a regular doorway (with a french door or pocket door). But after committing to hosting such a large gathering, I am really at a loss on how we're going to accomodate everyone. This was the trigger to everything..... jamaraz: Thanks for sharing your experience...I am scared about the unknowns...Sometimes I think I am opening up a can of worms :) monablair: I am not sure it would work for us. Like I said, the FR has a fireplace and has a very cozy vibe..Maybe I could place some seating around it and have some bookshelves against the adjacent wall to create like a reading/library room (similar to the little reading nook in Somethings gotta give)....I love my books :))) awm: Thats exactly the look I wanted initially. But somehow DH is against the idea of french doors or pocket doors. He wants a more open feel I don't know if I should really listen to him. He doesn't hang out obsessively in design forums like I do, KWIM :)) He's pretty clueless when it comes to design..... How wide do you think that opening is in the pic?? I initially did want doors. But I am not sure how wide the opening would be if we put in doors(like I said, we're trying to accomodate nearly 50 in one space) Also, with french doors, I am thinking if it will hamper the space/furniture placement when we open the door. tomorrowisanotherday: Yes, I really don't want to lose real estate value...I will have to somehow figure this out and make it work.... dlm: Thanks for sharing your pics :) Your french doors are so gorgeous...I don't have any in my home and I really love the look of one :( teaforwendy: We do have a door connecting the FR to the breakfast nook & kitchen. Its not as open as I would like it to be but I don't mind it too much for now...Maybe it could be a project for the future...... kjmama: Yes, we did talk before :) Infact, I searched and pulled up your thread yday to get more ideas. How's the doorway working for you?? Are you done with decorating? Any pics to share :) Please keep the ideas coming...Right now, I am def. leaning twds putting in a doorway...Our "handyman" is coming to take a look tomorrow...But I need to check with an architect about the load bearing aspect of it before we start on anything....Will keep you all updated and will also, try to figure out how to post pics meanwhile..... Thanks once again :)...See MoreLife update
Comments (27)Beverly, I send my deepest sympathy to you and your DH. I can relate as I lost my loving step-mother last Thanksgiving time after seeing her condition deteriorate. The loss is to we who live on as sometimes it is a blessing for those who are released from suffering. God Bless. Fondly Jayne...See MoreHow do I update these basement stairs that are right in my living room
Comments (12)We are going to be replacing the carpet since it looks HORRIBLE in real life. I’ve thought about different banisters or the glass look but worry about the dogs and kids. Paint is a good thought! I just feel like the current rails are bulky. I’ve also thought about closing it off completely with drywall but wasn’t sure how that would look. Thanks everyone!...See MoreGetting Started...Inspiration
Comments (16)I think your notion of investing in excellent foundational pieces for furnishing your new house is spot on. Naturally, over the years you and your family will evolve and want to incorporate new things and new ideas into your decor, a house grows with its inhabitants. But the basics need not change. Paint colors can change, art is added, cushions are swapped out, porcelain and ceramics can be added (or subtracted,) but the sofa, rug, dining table and chairs and bookcases need not change to my way of thinking. Pay attention to what you like in a house. See what you are consistently attracted to in your friends' interiors and in the work of designers you see in shelter magazines or books (I think there is too much uniformity/fashion in Houzz pictures for them to offer a reliable means of discerning what you like that has some permanence versus what you like that is current.) Speaking of current and fashionable, there is nothing wrong with incorporating some fashionable or trendy items in your decor. You must be judicious and thrifty with those kinds of buys since they are here today and gone tomorrow (and that cycle churns faster and faster theses days.) If I were starting out I would find the big basic pieces I liked best, paying close attention to what was available second hand so as to have as much money leftover for things I could not buy used (dining sets for example are abundant on CL and brown furniture is on the verge of coming back in from the cold.) Remember there is no need to stick to one style in your furnishings. Mixing high and low as well as old and new make a lively mix. Then I would look at beautiful fabrics and find one to serve as an inspiration for a color palette. From this fabric you can consider curtains and cushions. Oh, and I would look for a nice Persian rug (these need not match anything, they are a neutral background in traditional and transitional decor. They might work in modern settings as well depending on the pattern and color scheme.) This is such an exciting time for you. Do not feel rushed. Trust yourself and have a great time. PS When I mention dining sets on CL, I do not mean for you to buy a set of matching dining furniture. You can offer to buy the table or the chairs or the sideboard. As mentioned upthread, sets of furniture are somewhat of a no-no....See Morebeckysharp Reinstate SW Unconditionally
6 years agoDYH thanked beckysharp Reinstate SW UnconditionallyDYH
6 years agolast modified: 6 years agomelle_sacto is hot and dry in CA Zone 9/
6 years agoDYH thanked melle_sacto is hot and dry in CA Zone 9/DYH
6 years agoDYH
6 years agolast modified: 6 years agoDYH
6 years agobeckysharp Reinstate SW Unconditionally
6 years agoDYH thanked beckysharp Reinstate SW UnconditionallyDYH
6 years agolast modified: 6 years ago
Related Stories
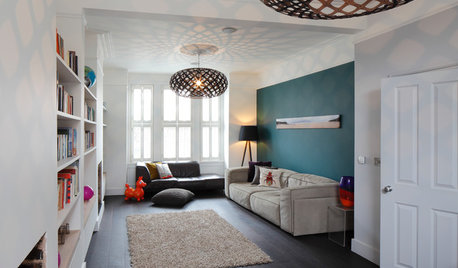
DECORATING GUIDES10 Ways to Update a Victorian Living Room
Bring your period living room sensitively into the 21st century with these simple yet effective design tricks
Full Story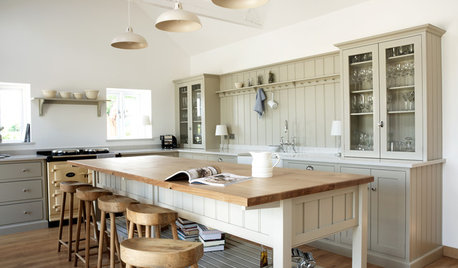
FURNITUREKitchen Tables for the Real Lives We’re Living
They see it all: homework, stories and, of course, meals
Full Story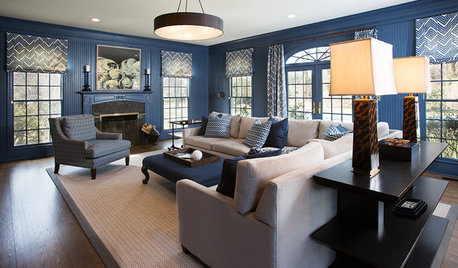
ROOM OF THE DAYRoom of the Day: Moody Blue Update for a Family Room
Comfort, function and style bring this room up to par for a stately Georgian home on Long Island’s Gold Coast
Full Story
SMALL HOMESRoom of the Day: Living-Dining Room Redo Helps a Client Begin to Heal
After a tragic loss, a woman sets out on the road to recovery by improving her condo
Full Story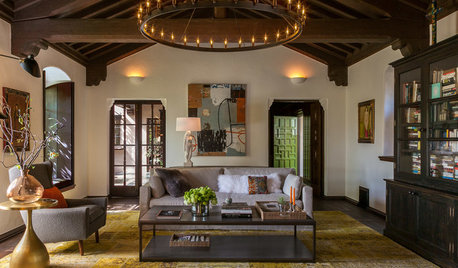
ROOM OF THE DAYRoom of the Day: Berkeley Living Room Builds on History and Style
Rich and dark woods, oversized furniture, layered lighting and intriguing artwork give this California room a comfortable sophistication
Full Story
LIVING ROOMSLiving Room Meets Dining Room: The New Way to Eat In
Banquette seating, folding tables and clever seating options can create a comfortable dining room right in your main living space
Full Story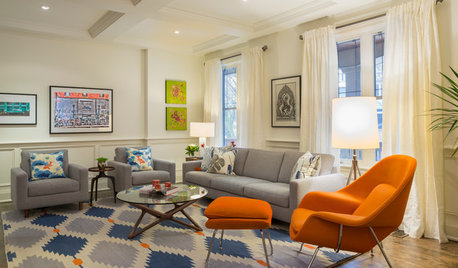
LIVING ROOMSRoom of the Day: Color Wakes Up a Living Room
A modern blue, gray and orange rug is at the center of a redesign that embraces the homeowners’ art collection
Full Story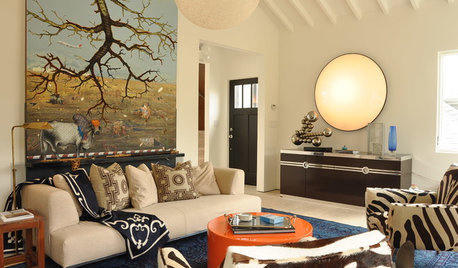
LIVING ROOMSRoom of the Day: Curiosities Bring Quick Intrigue to a Living Room
From blank box to captivating, exotic concoction, this room goes for the wow factor — and the whole house took just 4 days
Full Story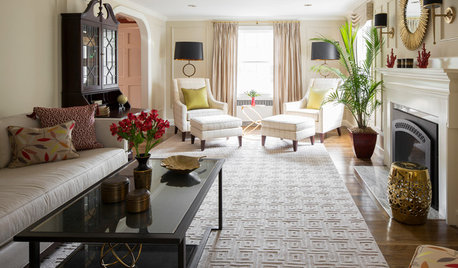
LIVING ROOMSRoom of the Day: A Subdued Living Room That Shines
This redone Boston living room fulfills its roles beautifully. It's both a quiet spot for reading and a stylish space for hosting guests
Full Story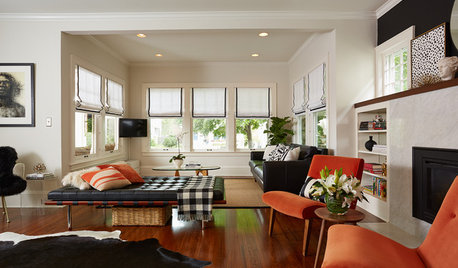
LIVING ROOMSRoom of the Day: A Minneapolis Living Room Goes From Dim to Delightful
A Craftsman-style living room gets lightened up, giving a family some space to gather and play
Full Story



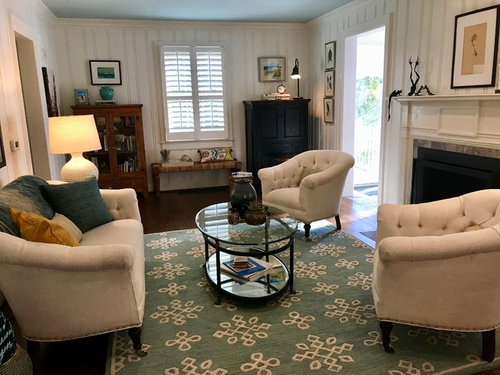
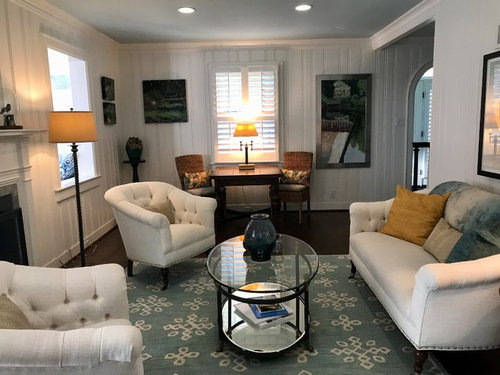
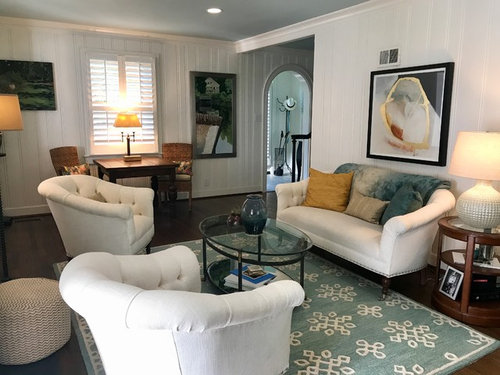






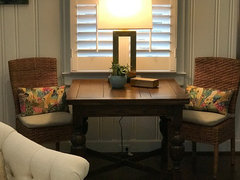
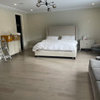
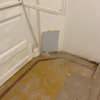


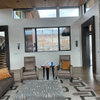
Rita / Bring Back Sophie 4 Real