Master Bedroom Problems! Meeting with architect tomm
engine36
4 years ago
Featured Answer
Sort by:Oldest
Comments (53)
User
4 years agolafdr
4 years agoRelated Discussions
Concern with master bedroom closet size - Please help
Comments (10)I would be hesitant to give up room in my bath area. If you shrink it to 7 x 5 you'll be limited in the size tub/shower you can use and I'd think you'd want the largest you could put in there since this is the MBR. As the other poster mentioned, moving all the plumbing will quickly add up, and moving a toilet is usually the last thing you want to do. Whether you have a slab or crawlspace under your home will be the determining factor. I've included a drawing of how I'd probably do the area. Our last home was similar to yours and limited in closet area, so DH used the spare bedroom and hall bath as his dressing area. I would take the small closet space in your BR and add it to the hall bath closet.......then one of you can use it as your personal closet. If you don't need a double sink, the other option would be to reverse the closet/sink layout I've drawn That would then give you more closet space in the BR but you'd have only one sink. The double sink wall shouldn't need to be there for privacy.......isn't there a door at the entrance to your BR? If you really wanted to get carried away with a remodel........and the hall bath isn't needed by others........you could absorb that bathroom into your plans and make a large bedroom/bath suite! :)...See MoreAwkward master bedroom layout
Comments (14)I like the bed centered with the fireplace. It tucks it more on the other side for walkways and has less view from the entry. As far as the window seat, I think they're a lovely feature, but how often will you truly sit there? Maybe in a common room where kids are, it would be more likely to be used. In your bedroom, I'd rather have a comfortable chair next to the window to sit and read a book while enjoying the nice fire.:) Will you be needing a place for a dresser in your bedroom or will all the clothes be stored in your closet? I would measure and take into account where any furniture will be placed, so not to be surprised when moving in. Some other thoughts - the her closet looks to have access to the laundry which will be a great feature. But it would be really nice if the his closet had the same. -agree on bedroom 2's closet-that will be hard to access, but a great hiding spot for kids dirty clothes-;) -in your master bath you won't have a lot of counter space. I'd rather have one sink and some drawer storage and a full sized linen closet within. Also, the double doors aren't particularly practical. We've had these in the past and found them to be awkward and lots of times left open, -path of least resistance issue....See Morechoice of floor lamp for a master bedroom (size 20"x14"x8")
Comments (1)Do you have any pics of the room you can post to help visualize better?...See More2nd Floor Layout - Master Bedroom, Bath and Closet 29x20
Comments (6)Thanks for the clarification and if we decide to send everything to an architect I will be sure to upload. At this point the builder has told us we have to put down a $5,000 deposit on the lot and $5,000 deposit to send the rough sketches to an architect. With the market being crazy, we are trying to compare what we would be able to afford with a new build vs. what we've been seeing come (and go) on the market. So we are trying to get a general sketch/layout idea of our build to see if the estimated costs are going to work in our budget....See Morecd7733
4 years agolast modified: 4 years agoRachel
4 years agolast modified: 4 years agobpath
4 years agoengine36
4 years agolast modified: 4 years agoengine36
4 years agoengine36
4 years agoengine36
4 years agolast modified: 4 years agoengine36
4 years agoengine36
4 years agoengine36
4 years agobpath
4 years agoUser
4 years agoMark Bischak, Architect
4 years agolast modified: 4 years agoengine36
4 years agolast modified: 4 years agoeverdebz
4 years agolast modified: 4 years agoUser
4 years agolast modified: 4 years agoengine36
4 years agolast modified: 4 years agoCheryl Smith
4 years agonhb22
4 years agolast modified: 4 years agobpath
4 years agoeverdebz
4 years agolast modified: 4 years agoengine36
4 years agolast modified: 4 years agoMark Bischak, Architect
4 years agocpartist
4 years agolast modified: 4 years agosundowner
4 years agoNicole (CO Z5b)
4 years agobpath
4 years agonhb22
4 years agotangerinedoor
4 years agolast modified: 4 years agotangerinedoor
4 years agotangerinedoor
4 years agoAphaea
4 years agotatts
4 years agoengine36
4 years agolast modified: 4 years agoLynda
4 years agoengine36
4 years agolast modified: 4 years agojust_janni
4 years agoengine36
4 years agolast modified: 4 years agoacm
4 years agoPatricia Colwell Consulting
4 years agoengine36
4 years agolast modified: 4 years agojust_janni
4 years agoNidnay
4 years agoMark Bischak, Architect
4 years agoengine36
4 years agolast modified: 4 years agoNidnay
4 years agoengine36
4 years ago
Related Stories
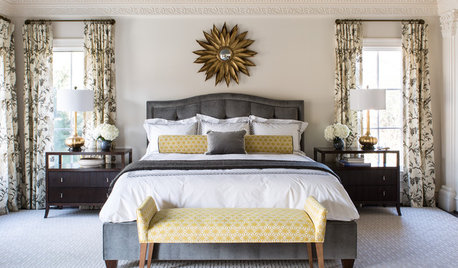
BEDROOMSRoom of the Day: Bringing Intimacy to a Big Master Bedroom
A smart and well-detailed design makes a spacious master bedroom feel cozier, warmer and more inviting
Full Story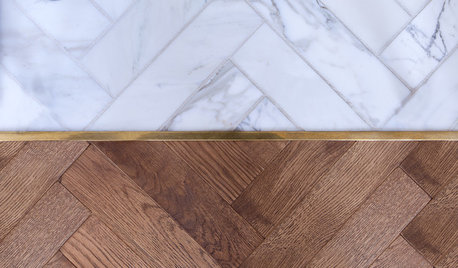
BEDROOMSMaster Bedroom Suite Pairs Wood and Marble
A London home’s master bedroom and bathroom reconstruction pays careful attention to materials and features
Full Story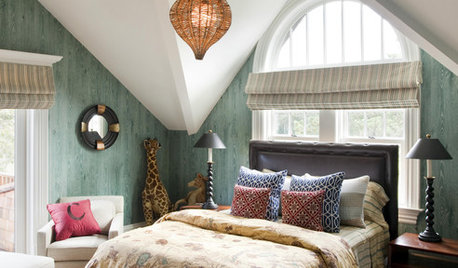
DECORATING GUIDESHow to Lay Out a Master Bedroom for Serenity
Promote relaxation where you need it most with this pro advice for arranging your master bedroom furniture
Full Story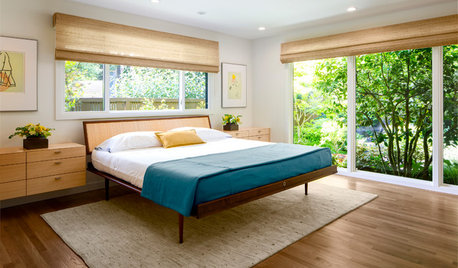
BEFORE AND AFTERS5 Master Bedrooms That Invite You In for a Rest
Stylish storage space and calming colors create a relaxing vibe in these 5 rooms
Full Story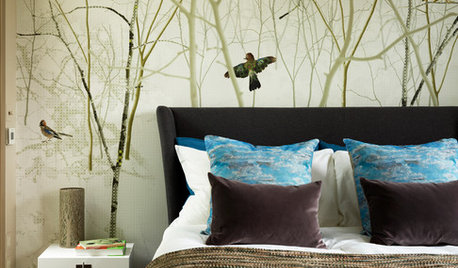
BEDROOMSInside Houzz: A Guide to Updating Your Master Bedroom
Using data from a new Houzz survey, we share how you can better navigate the task of tackling a bedroom project
Full Story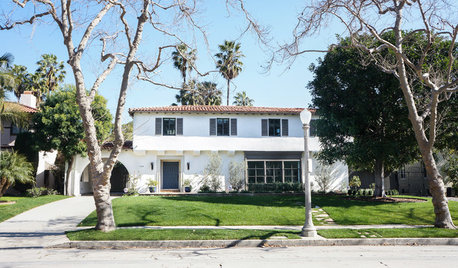
HISTORIC HOMESMeet Paul Revere Williams, Architect to Hollywood Stars
The posthumous AIA Gold Medal winner, born 125 years ago, designed homes for Frank Sinatra, Lucille Ball and others
Full Story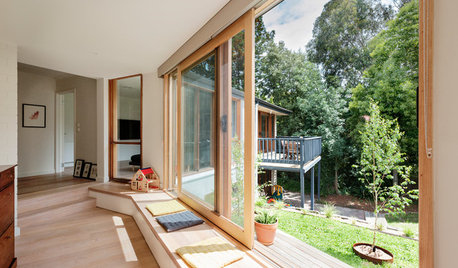
HOMES AROUND THE WORLDHouzz Tour: More Room for an Architect’s Family
A new Japanese-style entry courtyard and a new bedroom and bath update this ’70s home in Australia
Full Story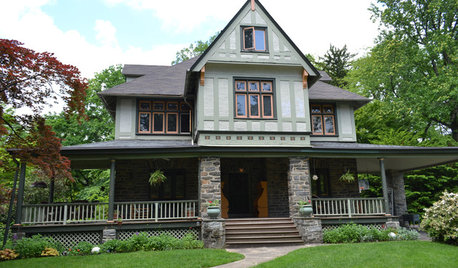
HOUZZ TOURSMy Houzz: An Architect’s 1901 Home in Pennsylvania
An abundance of bedrooms, vintage finds and quirky touches make a gem of a home invitingly livable for a family of five
Full Story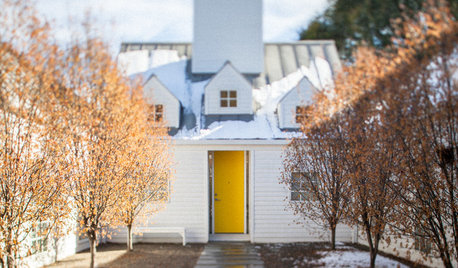
HOUZZ TOURSMy Houzz: A Master’s Design Goes Green and Universal
Adapting $500 house plans in Pittsburgh leads to planned Platinum LEED certification and better accessibility for one of the owners
Full Story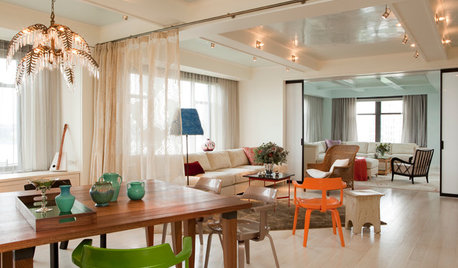
ARCHITECTURESmaller and Smarter: An Architect’s Resolutions
This architect and midcentury fan plans to get out of his comfort zone in the new year
Full Story









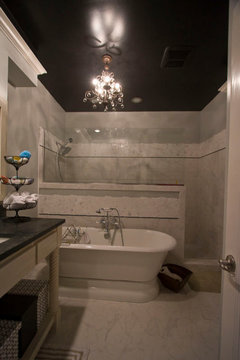



cd7733