Kitchen Conundrum!
Scott Dickie
4 years ago
Featured Answer
Sort by:Oldest
Comments (22)
Newideas
4 years agoScott Dickie
4 years agoRelated Discussions
kitchen conundrum
Comments (16)They are waste stacks and one appears to also have something vented into it. There may be a particular reason why there are two and why they are configured in this way. For example, in my locale a toilet should be within a 3 foot radius of the vertical portion of the stack while a sink drain need only be within a ten foot radius of the verical portion of the stack. How it drains to the vertical portion of the stack is also determined--a sink or tub drain drops at something like 1/2" per foot of horizontal run. If this is a co-op or condo, those pipes do not "belong" to you, they are a part of the common element and you may need to have permission to move them, which may in turn require that the plumbing contractor or architect verify that you will not alter their function by moving them. When I demolished my kitchen I had a series of vent stacks running across the kitchen ceiling at 8 feet when the rest of the apartment was 10' ceilings. I got permission only because we were able to re route with no additional length or bends. And then I had to give the unit owners below the opportunity to object After the rerouting if they didn't think their range hoods or bath exhausts worked as well, at which time I would put them back to the original configuration at my expense. We actually had engineering formulas to figure out the effect of changes in pipe length. (Actually I figured out that the runs for the apartments on the lowest floors were too long to function properly anyway, but this was beside the point.)...See MoreAppliances and new kitchen conundrum
Comments (3)I think you could do a stainless cooktop and hood without being too concerned about it not looking right. I grew up in a house with mixed stainless and white appliances because in the 1960s while stainless cooktops, hoods and ovens were not uncommon, stainless dishwashers were very uncommon and stainless refrigerators were only available as built-ins....See MoreKitchen paint conundrum
Comments (4)I think you need to paint up some samples on poster board and compare them to the color of your countertops, not the old wall color. The counters appear to have a pinkish undertone, so you will be limited to colors that don’t clash with that. Blues and greens will work....See Morekitchen pantry conundrum: which would you choose
Comments (10)You may feel disillusioned with your existing pantry because the access is narrow and the shelves are too deep. I imagine stuff gets lost in the back, and some things are a pain to reach. mdln's suggestion would make better use of your existing space. If you go with the pantry cabinets, how will you use the old pantry space?...See MoreNewideas
4 years agolatifolia
4 years agoemilyam819
4 years agoScott Dickie
4 years agolast modified: 4 years agoKR Kitchen Remodeling, LLC
4 years agoScott Dickie
4 years agoemilyam819
4 years agoScott Dickie
4 years agoemilyam819
4 years agoKR Kitchen Remodeling, LLC
4 years agomama goose_gw zn6OH
4 years agoNewideas
4 years agofelizlady
4 years agoUser
4 years agoScott Dickie
4 years agofelizlady
4 years agoScott Dickie
4 years agomisecretary
4 years agojddeppe
4 years ago
Related Stories
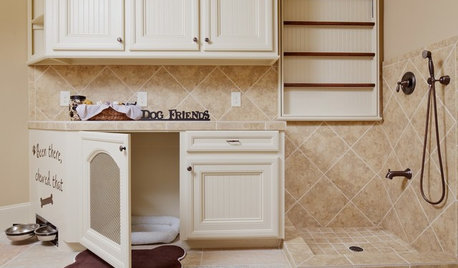
PETSThe Crate Conundrum: A Safe Place for Your Pooch
Get ideas for a comfy den for your dog that works well with your space too
Full Story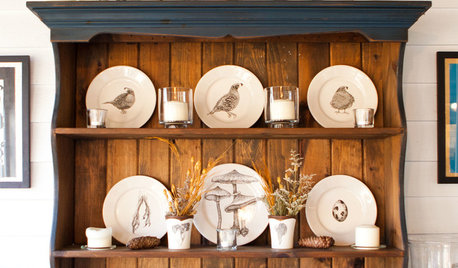
KITCHEN STORAGESmart Storage: Make the Most of Your Hutch
End the “Where are those ... ?” conundrum by storing seasonal and everyday items in a well-organized hutch
Full Story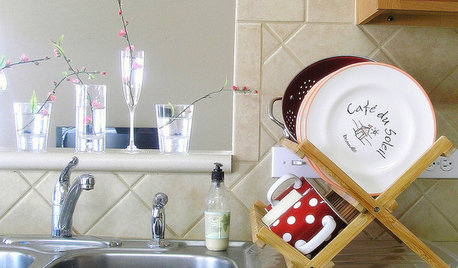
KITCHEN DESIGNYour Kitchen: Where to Stash the Dish Towels
Solve the Dish Towel Dilemma With 13 Ways to Keep Them Handy and Dry
Full Story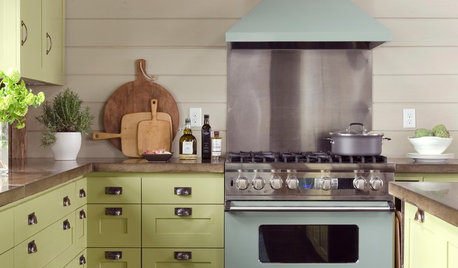
KITCHEN OF THE WEEKKitchen of the Week: Modern Summer Camp Style in Maine
Two window walls let in gorgeous lake views, while barn wood and other reclaimed materials create a relaxed vacation vibe
Full Story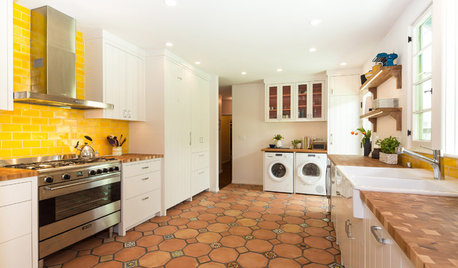
KITCHEN DESIGNNew This Week: 4 Surprising Backsplash and Countertop Pairings
Make your kitchen workspace stand out with colored ceramic tile, back-painted glass, butcher block and more
Full Story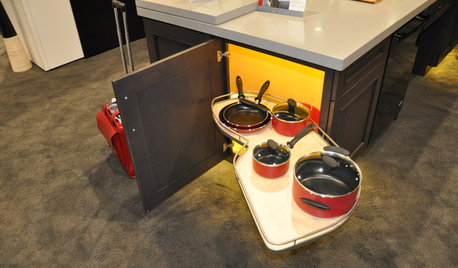
KITCHEN CABINETSWhat to Shop for in Cabinet Hardware and Millwork
Learn about finishing touches for kitchen and bath cabinets to pick the options that will work best for you
Full Story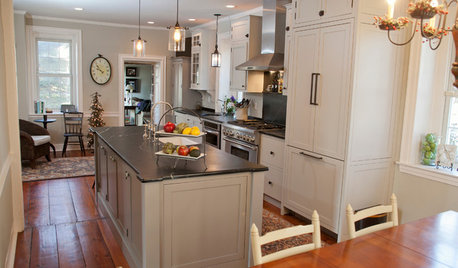
KITCHEN DESIGNNew and Old Mix It Up in a Historic Farmhouse Kitchen
A couple rethink the kitchen in their Pennsylvania farmhouse to restore authenticity while also creating a space for modern living
Full Story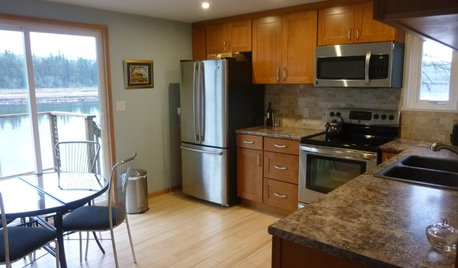
KITCHEN MAKEOVERSSee a Kitchen Refresh for $11,000
Budget materials, some DIY spirit and a little help from a friend turn an impractical kitchen into a waterfront workhorse
Full Story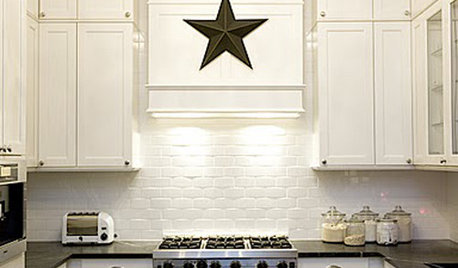
DECORATING GUIDESSuper-Versatile Storage: Lidded Glass Jars
See-Through Containers for Kitchen, Bathroom, Laundry Room and Beyond
Full Story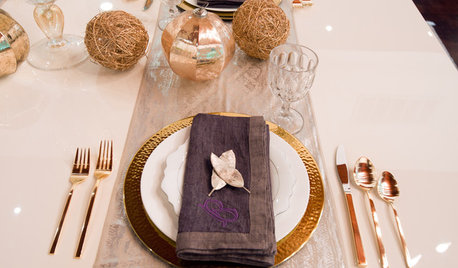
ENTERTAININGHoliday Party Prep: Plan Your Table Settings
Do a dry run with dinnerware, table decorations and the buffet setup now to avoid surprises and stress later
Full StorySponsored



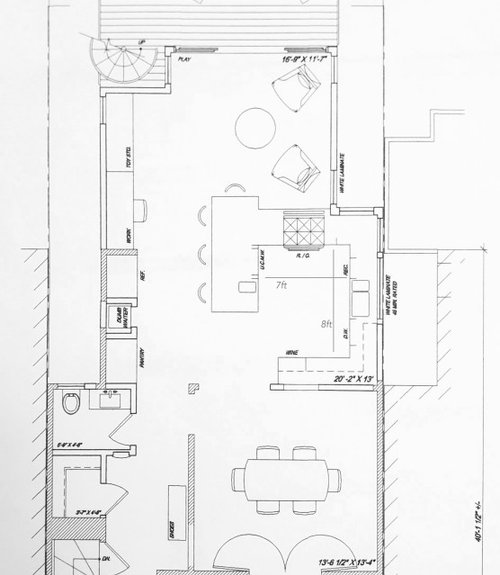
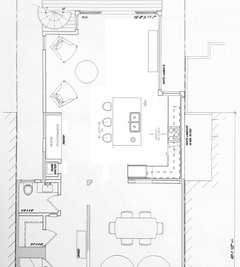
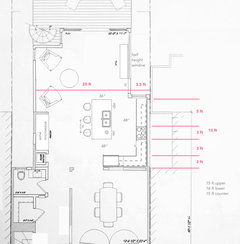
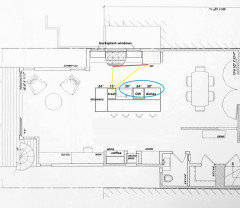


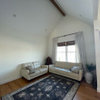

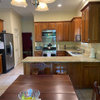
Patricia Colwell Consulting