Master bedroom design dilemma
Divya Shah
4 years ago
Featured Answer
Sort by:Oldest
Comments (8)
JAN MOYER
4 years agolast modified: 4 years agoRelated Discussions
Window treatment dilemma for master bedroom windows
Comments (1)pottery barn sells silk dupioni drapes with black out liner option. or they used to. i've had mine for 7 years now and look great. i'd do 4 panels, on rings, and buy a curtain tender. i think a wall of silver, floor to ceiling, at night would look just fine. better than 3 rectangles in a row....See MoreMaster bedroom design dilemma
Comments (21)The sheers on your window do nothing since you have blinds. I would look for blackout drapes that bring in the color from your bedding. It is a very warm rich color. A color should be repeated in 3 areas of a room to keep your eyes moving around the room not fixated in one area. Sorry to post so many times, I can't add or edit posts from my old iPad....See MoreHELP! design dilemma! dark, north facing master bedroom paint
Comments (6)I dont like the idea of a wall to wall shelf or any other shelf over a bed. I have visions of something coming down and landing on the occupant or occupants of that bed. I do like the color and sconces etc, in the post above by Laura. It looks great. I also would want draperies on the window. The rods should be moved out a bit, so it looks wider and put the draperies on and pull to the sides, so the window itself is open. Paint one wall white and then view it for a day or two in all lights and see just how it works in your room....See MoreMaster bedroom remodel- Master closet location dilemma
Comments (14)Keep playing with drawing til something makes sense. I tried to sketch something out, let's see if I can attach it. Did you want to add a tub, or just a bigger shower? If windows can be added to the left wall, it would really add more possibilities! I made the bigger closet skinny so the window light still comes in. This loses the hall closets so it may need more work. I am not a big fan of the hall between the closets, it was my attempt to keep the window. Either of the closets where the master was could be removed to be a sitting area or a desk area. Obviously I am not a professional. I just like looking at and thinking about floor plans. I am sure others will jump in to improve my sketch by criticizing it lol. I left the toilet and one sink in place. I think the shower could use the same drain and it would not be too bad to extend the pipes to make it bigger, and add the second sink. The entry point is a bit crowded but I was having trouble adding a second sink if I made the bathroom door by the closets....See Morefelizlady
4 years agoPatricia Colwell Consulting
4 years agoDivya Shah
4 years agoJAN MOYER
4 years agolast modified: 4 years agoDiana Bier Interiors, LLC
4 years agoacm
4 years ago
Related Stories
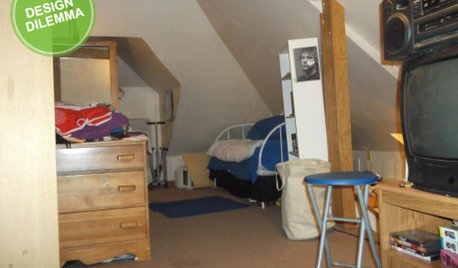
ATTICSDesign Dilemma: Tricky Attic Conversion
Help a Fellow Houzz Reader Work With These Angled Walls
Full Story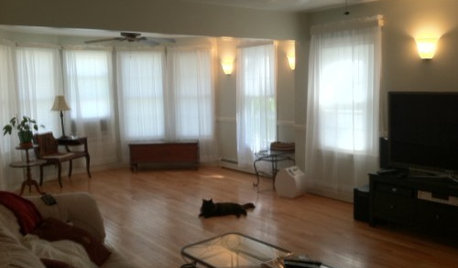
LIVING ROOMSDesign Dilemma: Share Ideas for a Navy Blue Room
Help a Houzz Reader Work With a Bold Choice for the Living Room Walls
Full Story
DECORATING GUIDESDesign Dilemma: Where to Put the Media Center?
Help a Houzz User Find the Right Place for Watching TV
Full Story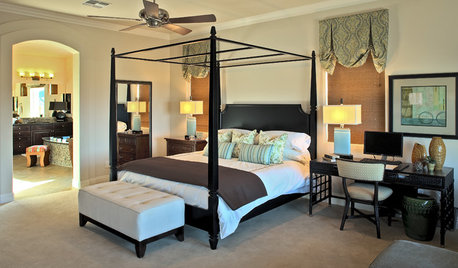
BEDROOMSDesign Dilemma: How to Make a Bedroom Workspace Fit
Whether your bedroom is small or sleep intrusion is a concern, here's how to mix a good day's work with a good night's sleep
Full Story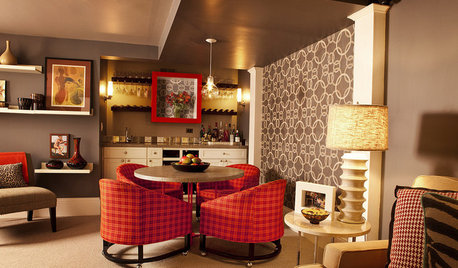
DECORATING GUIDESDesign Dilemma: How Do I Get a 5th Avenue Style?
The Decor Demon Comes to the Rescue in the Questions Board
Full Story
DECORATING GUIDESDesign Dilemma: I Need Lake House Decor Ideas!
How to Update a Lake House With Wood, Views, and Just Enough Accessories
Full Story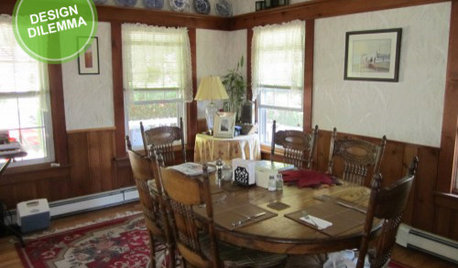
Design Dilemma: Keep or Nix Knotty Pine?
Help a Houzz User Choose a Paint Color for a Cohesive Design
Full Story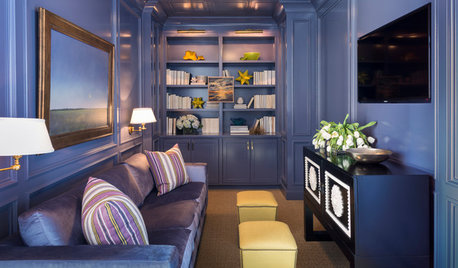
DECORATING GUIDES7 Common Design Dilemmas Solved!
Here’s how to transform the awkward areas of your home into some of its best features
Full Story
KITCHEN DESIGNDesign Dilemma: My Kitchen Needs Help!
See how you can update a kitchen with new countertops, light fixtures, paint and hardware
Full Story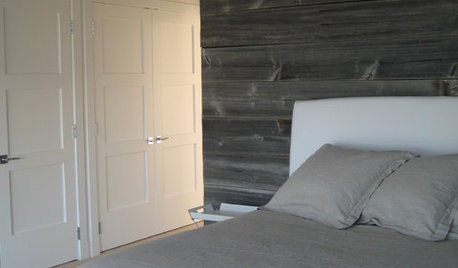
REMODELING GUIDESDesign Dilemma: How Do I Modernize My Cedar Walls?
8 Ways to Give Wood Walls a More Contemporary Look
Full Story


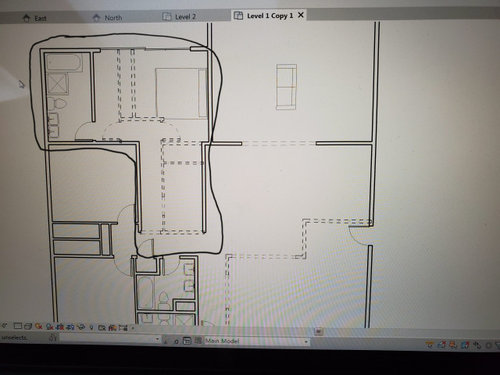
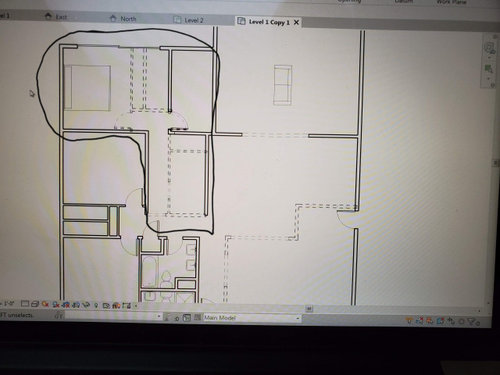



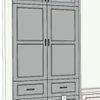
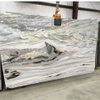
skunst2017