adding extension - reconfigure 1st floor layout
Christine Ricci
4 years ago
last modified: 4 years ago
Featured Answer
Sort by:Oldest
Comments (40)
User
4 years agolast modified: 4 years agoChristine Ricci
4 years agoRelated Discussions
2nd Floor Addition - Basic Planning Advice - 1st Post
Comments (2)Maximizing resale value here is putting away the plans and moving. You are planning a very expensive remodel here that you will NEVER recoup the costs from. Which is OK if you plan to live there long term or are willing to pay for the increased livability as an expense and not an "investment". But, be very very sure you completely internalize that statement before moving forward with your plans....See More1st floor layout - opinions please! Be kind!
Comments (35)I like Lavender Lass's rendition of the kitchen very much. One thing I might change is to increase the size of the pantry next to the fridge to at least 24" wide so that you're sure to have enough food and small appliance storage. In order to give your front entry a sense of place and distinction from the dining room, I suggest adding a partial wall and column coming from the portion of wall between the front door and the bay window, perpendicular to the front wall of the house. It wouldn't have to come out very far, just enough to be there. It could even be a stub wall with a window cut-out, or a slightly thicker wall with storage below the opening (shoes?). I think you'd have to rotate the table 90 degrees to make this work. You might be able to put some built-in seating in the bay to help it fit well. I looked on Houzz for some column and partial wall ideas, but they all looked to "grand" for the scale of your home. This comes close, but I would make the column a little less substantial so that it didn't overwhelm your space. [[(https://www.houzz.com/photos/phinney-residence-dining-room-craftsman-dining-room-seattle-phvw-vp~242166) [Craftsman Dining Room[(https://www.houzz.com/photos/craftsman-dining-room-ideas-phbr1-bp~t_722~s_2116) by Seattle Architects & Designers Goforth Gill Architects Another one: [[(https://www.houzz.com/photos/open-floor-plan-view-of-breakfast-room-addition-traditional-dining-room-boston-phvw-vp~772159) [Traditional Dining Room[(https://www.houzz.com/photos/traditional-dining-room-ideas-phbr1-bp~t_722~s_2107) by Lawrence Home Builders Howell Custom Building Group Here's something similar, without the column, but it would still help define the space and give your guests a feeling of arrival and enclosure before they continue into the rest of the home. [[(https://www.houzz.com/photos/contemporary-craftsman-kitchen-craftsman-kitchen-portland-phvw-vp~769261) [Craftsman Kitchen[(https://www.houzz.com/photos/craftsman-kitchen-ideas-phbr1-bp~t_709~s_2116) by Portland Interior Designers & Decorators Weedman Design Partners When planning your cabinets and finishes, keep in mind the age and style of your home and those in the neighborhood so that they play nicely together. We recently bought a farm house that had a very "70's" kitchen plopped into it. This is the sort of thing I think you'd like to avoid. : ) Are you familiar with Sarah Susanka's "Not So Big House" books? They are wonderful and readily available at many libraries. I think you'd find them helpful in your planning. As you undertake your renovations, please address the issue of your family room being cold. Would it benefit from a new gas fireplace, or energy efficient word burning insert? (Our wood stove draws our children to it like an outdoor light at night draws bugs in the summer, LOL.) If you make your family room warm and cozy, and keep a sightline between the kitchen and living room, everyone will enjoy it and use it more. Here is a link that might be useful: Sarah Susanka's website...See MoreLayout help, please - 1st draft
Comments (39)Mnerg - I am using several different programs to get to the final version that I originally posted. Got tired making all those changes, so used some short cuts. Sure I have the half walls. Added them differently to the latest version to lessen confusion. The eating and sitting is little tight in the screened area. Will making pantry storage 5' rather than 6' work? Then I can add that foot to the screened area? When we will clear the building area, I will see if I can squeeze another foot or two to the length of the building to add some more room to the open area. noebee1313 - The new version has two sinks. I hope to get some comments if this would work? As for quests - for large gatherings, which I expect couple of times a year, we will have a different open area for that. Just regular small dinner parties are not common with locals. Where we live, we have not met any gringos yet, so currently I do not see too many dinner parties in the future. But most likely they will be able to come through side doors as well, especially if I can squeeze another 2 feet to that area, to make is more roomy. Taggie - I agree with you. Once I looked more into the two versions, I realized that the two-door version had again very unappealing views. So although little more practical, not esthetically pleasing at all. live_wire_oak - added the 2nd sink. Do you all think I have enough counter around the stove with the new addition of sink? Will stealing a foot from storage work to add to the screen room ( this is not done on the current version yet, just got that idea while typing)? How does the fridge area look? And here is yet another version :...See More1st floor bedroom addition
Comments (9)Michelle - HALLETT above has good advise. Investigate options with a professional designer who can also give you appropriate costs. But also consider 55+ housing. I swore I would never live with all those old people but smartest decision I could have made. I spend 95% of my time on the first floor of a townhouse with bedroom, bath, kitchen, living room, garage, and laundry. I have full basement for storage and upstairs for two guest rooms and a full bath. Everything is built for wheelchair access if I ever need that. Neighbors are wonderful folks who watch out for each other. I have a small yard for a garden....See MoreUser
4 years agolast modified: 4 years agotangerinedoor
4 years agochiflipper
4 years agolast modified: 4 years agoDenita
4 years agolast modified: 4 years agoAli Elyse
4 years agoChristine Ricci
4 years agoChristine Ricci
4 years agomad_gallica (z5 Eastern NY)
4 years agoChristine Ricci
4 years agoMrs Pete
4 years agodecoenthusiaste
4 years agotangerinedoor
4 years agolast modified: 4 years agoChristine Ricci
4 years agoChristine Ricci
4 years agoChristine Ricci
4 years agoChristine Ricci
4 years agoauntthelma
4 years agoChristine Ricci
4 years agoChristine Ricci
4 years agoauntthelma
4 years agothinkdesignlive
4 years agothinkdesignlive
4 years agoPatricia Colwell Consulting
4 years agoChristine Ricci
4 years agoChristine Ricci
4 years agoChristine Ricci
4 years agolive_wire_oak
4 years agolast modified: 4 years agoChristine Ricci
4 years agoLyndee Lee
4 years agoLyndee Lee
4 years agoRTHawk
4 years agohazelcraddock
4 years agotangerinedoor
4 years agoCarla T
4 years agolast modified: 4 years agothinkdesignlive
4 years agolast modified: 4 years ago
Related Stories

KITCHEN DESIGNKitchen of the Week: Remodel Spurs a New First-Floor Layout
A designer creates a more workable kitchen for a food blogger while improving its connection to surrounding spaces
Full Story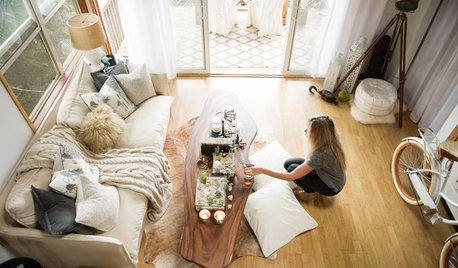
HOUZZ TOURS13 Character-Filled Homes Between 1,000 and 1,500 Square Feet
See how homeowners have channeled their creativity into homes that are bright, inviting and one of a kind
Full Story
MY HOUZZMy Houzz: A New Layout Replaces Plans to Add On
Instead of building out, a California family reconfigures the floor plan to make the garden part of the living space
Full Story
HOUZZ TOURSHouzz Tour: A New Layout Opens an Art-Filled Ranch House
Extensive renovations give a closed-off Texas home pleasing flow, higher ceilings and new sources of natural light
Full Story
HOUZZ TOURSMy Houzz: Fresh Color and a Smart Layout for a New York Apartment
A flowing floor plan, roomy sofa and book nook-guest room make this designer’s Hell’s Kitchen home an ideal place to entertain
Full Story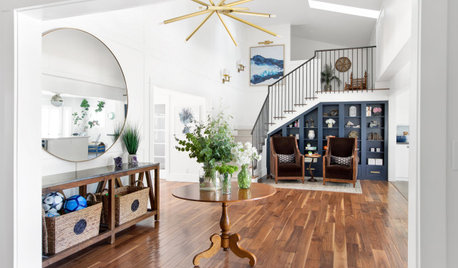
HOUZZ TOURSNew Layout and More Light for a Family’s 1940s Ranch House
A Los Angeles designer reconfigures a midcentury home and refreshes its decor
Full Story
KITCHEN MAKEOVERSKitchen of the Week: Soft and Creamy Palette and a New Layout
A designer helps her cousin reconfigure a galley layout to create a spacious new kitchen with two-tone cabinets
Full Story
SMALL HOMES28 Great Homes Smaller Than 1,000 Square Feet
See how the right layout, furniture and mind-set can lead to comfortable living in any size of home
Full Story
LIVING ROOMSLay Out Your Living Room: Floor Plan Ideas for Rooms Small to Large
Take the guesswork — and backbreaking experimenting — out of furniture arranging with these living room layout concepts
Full Story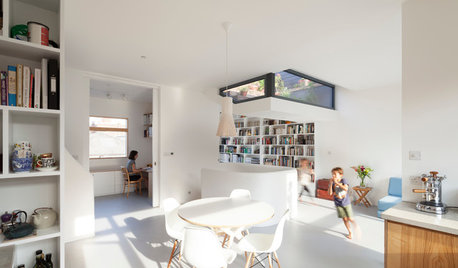
HOMES AROUND THE WORLDHouzz Tour: Radical Renovation Doubles Floor Space
A modern live-work home in London is converted into two flats, with a sunken roof terrace and an open layout for the main residence
Full Story


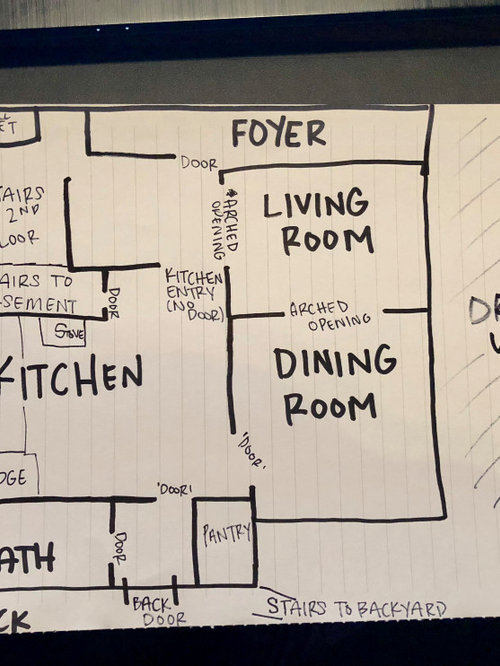
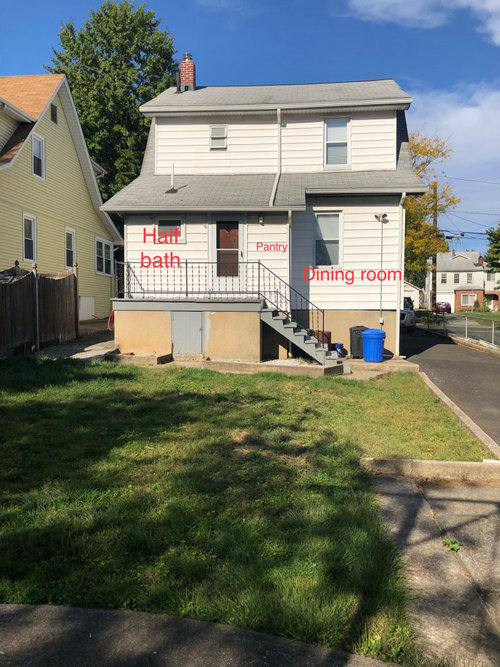
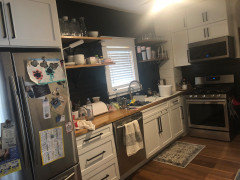
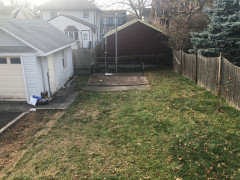






Danette