Which floorplan do you prefer??
MBAK
4 years ago
Featured Answer
Sort by:Oldest
Comments (58)
tangerinedoor
4 years agoMBAK
4 years agoRelated Discussions
Which floor plan do you prefer?
Comments (5)Number 1 uses a lot of space for circulation between the garage, guest wing and the rest of the floor plan. It also creates a number of awkward angled spaces at the intersection. On the exterior, depending on lot siting, it could look like a garage with an attached house, rather than house with attached garage. #2 seems a bit simpler in layout although it's still a bit convoluted and some of the room adjacencies are strange, with the service part of the house and the kitchen at opposite ends. As far as the TV goes, it could go in the built ins next to the fireplace rather than directly over. In either plan a lot of the furniture is going to have to float in the living areas, so furniture arrangement won't be simple, and table lamps will be a problem....See MoreFinal floor plan review (open floor plan) What do you think?
Comments (17)Thanks for all of the reviews. I will make sure to change the swing of the bathroom doors and will most likely make the pantry door a single outward swinging door. As for the family room, it's 18 x 18'2 including fireplace and built-ins. I'd like it a little bigger but we're tweaking an original plan and trying to only make minor changes to keep the costs down. I think since it's an open plan, I'm ok with the size. I've measured the size against our current family room and I've seen pictures of the family room in a built house and it seems large enough. lyfia, I hear what you're saying about the location of the laundry room but it doesn't really bother me. As for the front porch, I think it's 7' but that is the one last thing I have to confirm. I agree that 7' should be the minimum. Yes, we'll change the french doors to sliders. That works much better. gobruno, I hear what you're saying about the bedroom with the small dormer as the only source of natural light. Unfortunately, in order to keep the elevation the same, I don't think there's much we can do. I'm going to look at pictures of larger dormers to see if we want to make them larger. There are skylights in the playroom but I think we're going to add a large dormer instead. Thank you all for the reviews!...See MoreDo you Prefer an Open Floor Plan?
Comments (42)I had an open floor plan in the last house - no doors downstairs except to the powder/laundry room and the coat closet (across from each other so if someone was in the PR and trying to get out they'd hit someone trying to get a coat in/out of the closet - not to mention ds was always in there when I wanted to get things out of the washer/dryer!). It had cathedral ceiling in the FR behind the garage with loft above the garage (friend called it a FROG). But the small eatin area on the opposite side of the peninsula from the working part of the kitchen was halfway in front of the wide doorway into the FR. Just about 18" wall in that area was in my way when I was at the sink (back wall of the house) so I couldn't see the kids! So I designed new house with back of the house combined kitchen/FR - 37x13 space with 8ft ceilings so I can actually see the kids. TV is in the LR which is off the foyer, has 4ft wide French doors (or will, once I finish and hang them) so we can close off that room. Even with no doors on we really don't hear the TV so someone can be reading in the FR while someone else is watching TV. The FR i for relaxing and visiting with family & friends, "guests" can be there w/o getting in the way of my cooking. LR is supposed to be a retreat for me and DH, and a more formal place with leather sofa, oriental rug, drapes (yet to hang) where we can "entertain" but the kids watch TV more than we do and we haven't "entertained" anybody so it's become "the TV room" as dd calls it. Hopefully as she gets older she'll lose interest in TV and be more into books like ds. She can't read yet but maybe next year... The DR is open to the foyer which I really didn't want (would have wanted bottom 4 steps with wall along that side but builder messed up didn't see my markup) but came in handy when we moved the furniture in. The only thing I realized too late is that in my old house we had 3ft doorway near stove to get into DR. In this house we have 4ft opening directly across from the DW/sink. So when we finally finish the house and have people over for dinner in our formal DR, they'll be able to see the mess! Putting the DR where the LR is wouldn't work though - walk 11 ft from kitchen (more like 13ft from stove), hang a left past the PR before you go through the front door? So maybe I'll put bifold doors in my DR?...See MorePantry or open floor plan? Which would you choose?
Comments (4)Please post more pictures. Don't worry about the mess. The more pictures the better. Please draw out the basic floor plan, as is, on graph paper if you can. A rough sketch is even okay. And YES... I'm talking the whole entire first floor around the kitchen showing as much as possible. :-) Label the sizes in feet and inches of all the walls, that staircase, and any window or doors. If you do that, let me tell ya from experience, you will get the most amazing help! The thread you want to read is this... Read this!...See MoreMBAK
4 years agotangerinedoor
4 years agoKristin S
4 years agoUser
4 years agobpath
4 years agosheepla
4 years agoSnaggy
4 years agotiggsy
4 years agolast modified: 4 years agoDenita
4 years agosuezbell
4 years agobpath
4 years agodecoenthusiaste
4 years agoThomas Wadden
4 years agoworthy
4 years agolast modified: 4 years agoMBAK
4 years agocd7733
4 years agoLyndee Lee
4 years agoKristin S
4 years agolast modified: 4 years agoworthy
4 years agolast modified: 4 years agobpath
4 years agokeith Dcil
4 years agocalidesign
4 years agonini804
4 years agoMBAK
4 years agoMBAK
4 years agoMBAK
4 years agoJessica Davis
4 years agoJessica Davis
4 years agoMark Bischak, Architect
4 years agoMBAK
4 years agoMBAK
4 years agocalidesign
4 years agomnmamax3
4 years agoSemper Fi Home Guy - Brokered By eXp Realty
4 years agoDenita
4 years agolast modified: 4 years agoMBAK
4 years agoMBAK
4 years agoMBAK
4 years agolast modified: 4 years agoKristin S
4 years agolast modified: 4 years agoA Fox
4 years agobpath
4 years agochicagoans
4 years agobpath
4 years agoMBAK
4 years agoKristin S
4 years agoLyndee Lee
4 years ago
Related Stories
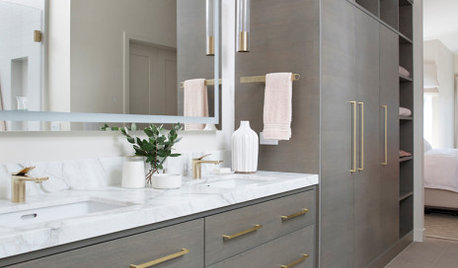
BATHROOM DESIGNWhich Types of Bathroom Storage Do Designers Prefer?
Discover tips from four professionals on making the best use of your bath space
Full Story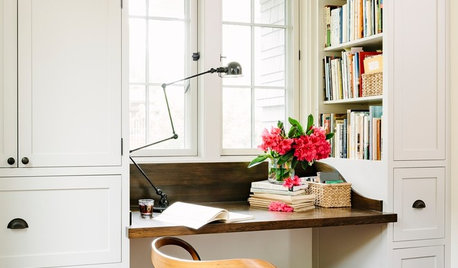
DECLUTTERINGWhen Simplifying, Which Papers to Keep and Which to Toss?
Find out which records you can get rid of when you are decluttering or moving to a smaller home
Full Story
LANDSCAPE DESIGNGarden Overhaul: Which Plants Should Stay, Which Should Go?
Learning how to inventory your plants is the first step in dealing with an overgrown landscape
Full Story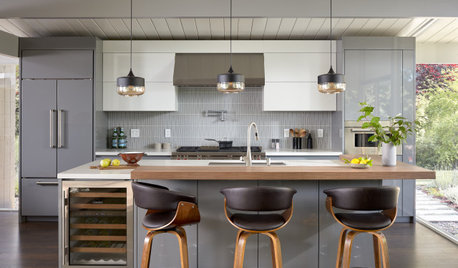
INSIDE HOUZZSee Which Smart Home Products Remodeling Homeowners Chose in 2019
Home assistants like Amazon Alexa and Google Nest are on the rise, according to the U.S. Houzz & Home survey
Full Story
KITCHEN DESIGNOpen vs. Closed Kitchens — Which Style Works Best for You?
Get the kitchen layout that's right for you with this advice from 3 experts
Full Story
KITCHEN DESIGN12 Great Kitchen Styles — Which One’s for You?
Sometimes you can be surprised by the kitchen style that really calls to you. The proof is in the pictures
Full Story
KITCHEN DESIGNHouzz Quiz: Which Kitchen Backsplash Material Is Right for You?
With so many options available, see if we can help you narrow down the selection
Full Story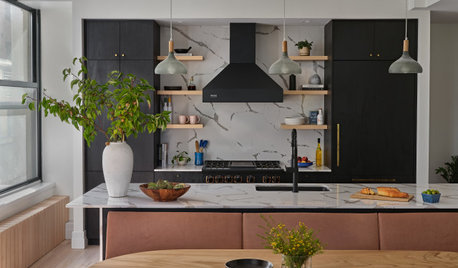
KITCHEN APPLIANCESWhich Appliance Finish Should You Choose for Your Kitchen?
Find out which design situations call for stainless steel, black, paneled, white and colored appliances
Full Story
FUN HOUZZHouzz Quiz: Which Midcentury Modern Chair Are You?
Have a seat for a little fun. Better yet, have a seat that has you written all over it
Full Story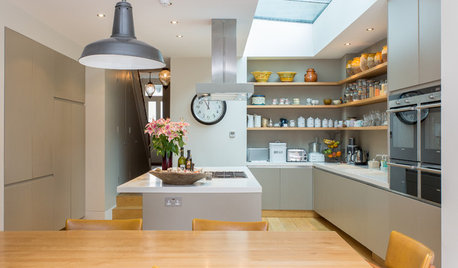
KITCHEN STORAGEWall Units, Shelves or Nothing: Which Is Best for Your Kitchen?
Here are some things to consider when selecting storage options for your kitchen walls
Full StorySponsored
Zanesville's Most Skilled & Knowledgeable Home Improvement Specialists



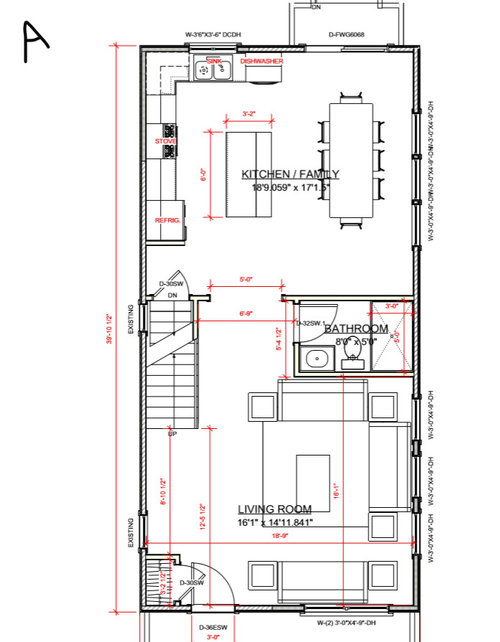
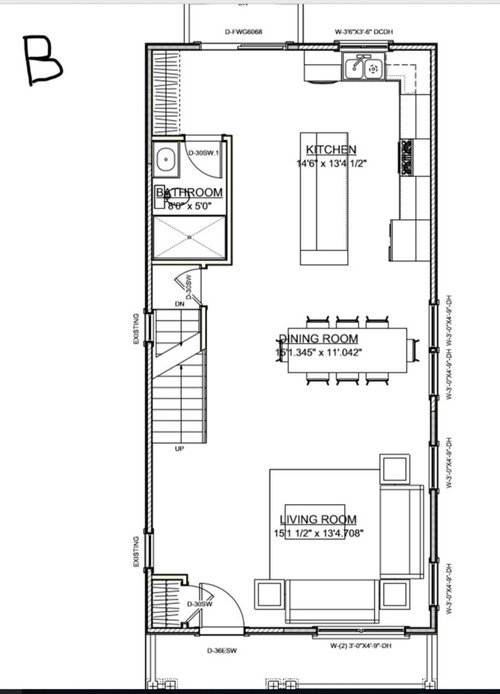




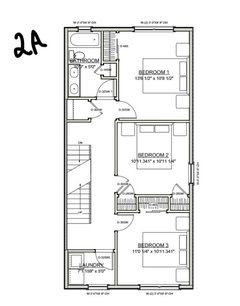
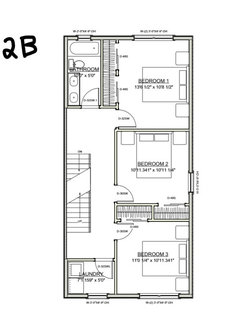
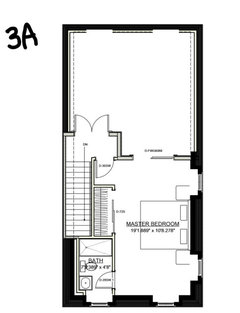




mama goose_gw zn6OH