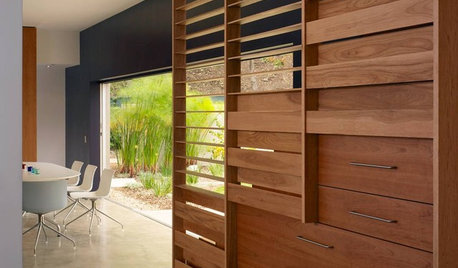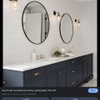Do you Prefer an Open Floor Plan?
CaroleOH
15 years ago
Related Stories

DECORATING GUIDES9 Ways to Define Spaces in an Open Floor Plan
Look to groupings, color, angles and more to keep your open plan from feeling unstructured
Full Story
DECORATING GUIDESHow to Use Color With an Open Floor Plan
Large, open spaces can be tricky when it comes to painting walls and trim and adding accessories. These strategies can help
Full Story
ARCHITECTURETouches of Cozy for Open-Plan Designs
Sometimes an open floor plan is just a little too open. Here’s how to soften it with built-ins, inventive screens and decor
Full Story
ARCHITECTUREOpen Plan Not Your Thing? Try ‘Broken Plan’
This modern spin on open-plan living offers greater privacy while retaining a sense of flow
Full Story
MOST POPULARIs Open-Plan Living a Fad, or Here to Stay?
Architects, designers and Houzzers around the world have their say on this trend and predict how our homes might evolve
Full Story
HOMES AROUND THE WORLDRoom of the Day: Elegant Open-Plan Living in London
This living-dining-kitchen area in a period apartment is light and refined, with just a dash of boho style
Full Story
KITCHEN DESIGNNew This Week: 4 Kitchens That Embrace Openness and Raw Materials
Exposed shelves, open floor plans and simple materials make these kitchens light and airy
Full Story
REMODELING GUIDES10 Things to Consider When Creating an Open Floor Plan
A pro offers advice for designing a space that will be comfortable and functional
Full Story
ARCHITECTUREDesign Workshop: How to Separate Space in an Open Floor Plan
Rooms within a room, partial walls, fabric dividers and open shelves create privacy and intimacy while keeping the connection
Full Story
DECORATING GUIDESHow to Combine Area Rugs in an Open Floor Plan
Carpets can artfully define spaces and distinguish functions in a wide-open room — if you know how to avoid the dreaded clash
Full Story






ronbre
myredhouse
Related Discussions
Which floor plan do you prefer?
Q
Which layout do you prefer (open kitchen in LR)?
Q
Open floor plan, what to do?
Q
What bathroom floor plan do you prefer?
Q
threedgrad
Oakley
paint_chips
jjam
yborgal
momto4boys
jejvtr
CaroleOHOriginal Author
yborgal
yogacat
haley_comet
graycern
User
igloochic
robin2007
CaroleOHOriginal Author
reno_fan
jejvtr
nicole__
sarahandbray
IdaClaire
parma42
sis3
Valerie Noronha
patricianat
camlan
neesie
My3dogs ME zone 5A
ingrid_vc so. CA zone 9
User
nan_nc
amck2
jodidesign
nanjean68
johnmari
2ajsmama
norcalpeetnik
xamsx
midwestmom
susieq07