Where tile meets tile - any ideas?
Lauren E
4 years ago
last modified: 4 years ago
Featured Answer
Sort by:Oldest
Comments (24)
myricarchitect
4 years agoLauren E
4 years agoRelated Discussions
Tile seal where it meets reglazed tub... order of work question
Comments (0)I am leaning strongly toward having my old cast iron tub reglazed a different color in my bathroom redo, and am wondering about the order that work should proceed in to ensure that the seal works well between the edge of the granite tile for the bath enclosure and the reglazed tub, and that it looks as good as possible. In short, I am wondering if it would be best to demo the old tile, reglaze the tub and *then* have the granite tile installed (protecting the body of the tub during tile work with tyvek and cushioning underneath while work progresses, using blue painters' tape to adhere that). (The bonus of this order of work is that we get to see what the initial reglazing looks like and if it's really not up to par, we have the option of ripping out the tub and buying new before the tile work proceeds.) If instead we have retiling done first, what should they do about the bottom tiles where they meet the top of the tub ... is there any issue in using the usual silicon sealant that would leave some visible line... such that it would be better to not seal, have reglazing done and then seal? (Or, what? I could imagine issues with that procedure too.) Thanks PS for those interested, as to the reglazing choice: While I've heard about the durability of reglazed tubs being an issue, it would be OK if we had to have (and could have) spot reglazing done every year or two. We've got a great, deep old cast iron tub (5'x30") that is fit very closely into the alcove but with not much rim space at all. All the other cast iron tubs I see that have nice depth are going to be a little wider ... and very expensive... and I'd prefer cast iron to Americast and do not want acrylic. No matter what we got new, I think there could well be some issues with needing to recenter the plumbing, possibly losing the right-hand ledge altogether due to width even on the 30" wide tubs etc....See MoreSolutions to where wood counter meets up with tile
Comments (3)What about something like the Ellis Cove base on this page (you have to click on the tab to see it) Here is a link that might be useful: Subway Ceramics Base Moldings...See Moreany idea where to find tile like this? (pic)
Comments (4)Well, you are looking for an unglazed porcelain floor tile (looks like a 1" square). The attached link will give you a source for plain black and white, which is traditional. The green shouldn't be too hard to find (try popping into a showroom). Lovely kitchen pic, I don't blame to want to shamelessly copy it! Good luck! Here is a link that might be useful: black square unglazed tiles...See MoreWhere different countertop materials meet: any pictures, ideas?
Comments (10)Would you consider doing the stone run to the corner of the wall, no L. Then the other counters backsplash would start 2' in. There are a couple of issues though. If you are planning an L cab for the corner it won't work since obviously teh cab would be the consistent height as it rounds the corner. If you use a blind cab then it would work. Also... as to height of the run. For me, I'd put the cooktop/prep part of the L lower if I had to choose since I"m short. In that case you could have the fabricator do a granite/marble return down to the lower counter to give it a finished look....See MoreRebecca Mauri
4 years agoLauren E
4 years agolast modified: 4 years agosuzyq53
4 years agoLauren E
4 years agoRebecca Mauri
4 years agoLauren E
4 years agoAJCN
4 years agosuzyq53
4 years agomyricarchitect
4 years agolast modified: 4 years agoUser
4 years agoLauren E
4 years agoLauren E
4 years agogroveraxle
4 years agoSammy
4 years agolast modified: 4 years agoLauren E
4 years agolast modified: 4 years agoUser
4 years agofissfiss
4 years agoLauren E
4 years agolast modified: 4 years agoLauren E
4 years agoci_lantro
4 years agoLauren E
4 years ago
Related Stories
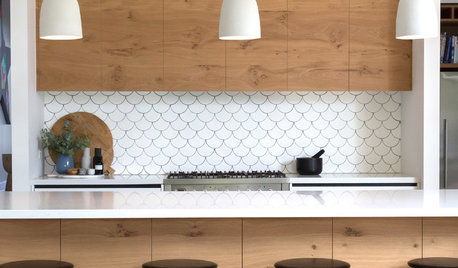
TILELet’s Talk Tile: An Alphabetical Guide to Tile Terminology
Get set for a tile project with this handy glossary of shapes, materials, finishes and more
Full Story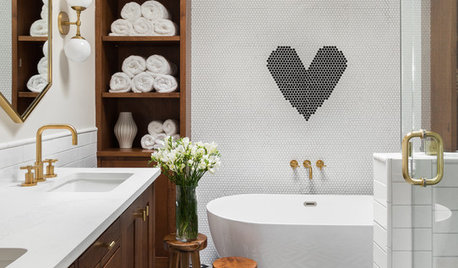
MOST POPULAR13 Tile Ideas You’ll Want to See
Playful patterns, fun colors, fresh layouts — consider these tile suggestions for tricking out kitchens and bathrooms
Full Story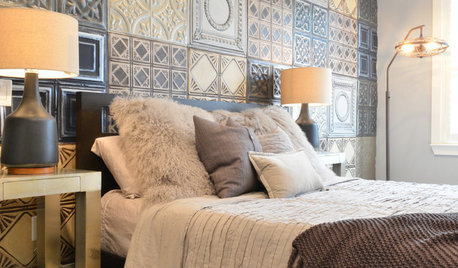
WALL TREATMENTSIdea of the Day: Tin Tiles Create a Striking Accent Wall
A bachelor's bedroom has the industrial style he loves but also is warm and comfortable
Full Story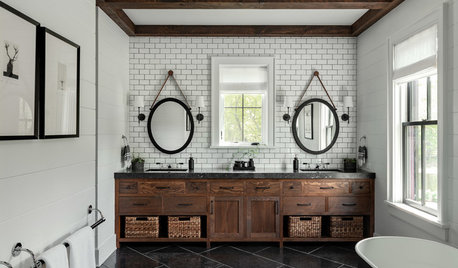
BATHROOM TILE6 Creative Bathroom Tile Ideas
Consider these tile colors, patterns and installation methods to make your bathroom more interesting
Full Story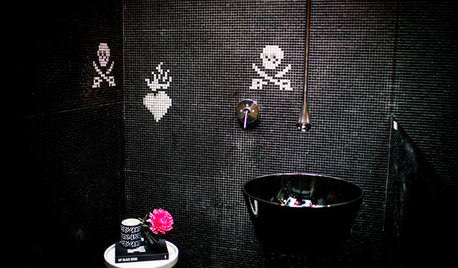
TILE10 Fresh Tile Ideas You Might Have Missed This Week
See a roundup of new tile styles, patterns, materials and more featured in this week’s articles
Full Story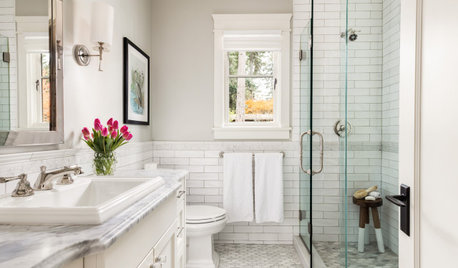
BATHROOM TILE7 Terrific New Tile Ideas for Bathrooms
Designers play with pattern, color, material and size to deliver bathroom tile designs that steal the show
Full Story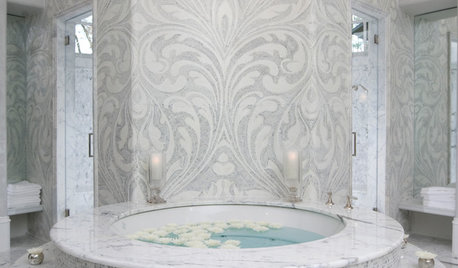
BATHROOM DESIGNPolish Your Bathroom's Look With Wrapped Tile
Corner the market on compliments for your bathroom renovation by paying attention to where the walls meet and the edges round
Full Story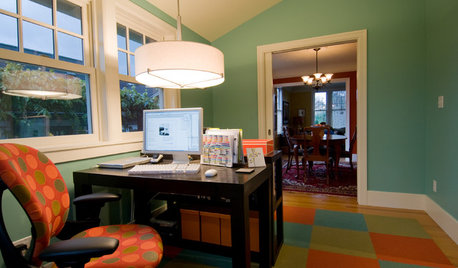
DECORATING GUIDESGo Bold (and Green) with Eco-Friendly Carpet Tiles
Get Ideas For Your Own Recyclable Rug Made of Colorful Carpet Squares
Full Story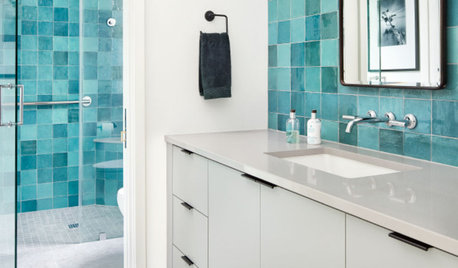
TILEPorcelain vs. Ceramic Tile: A Five-Scenario Showdown
Explore where and why one of these popular tile choices makes more sense than the other
Full Story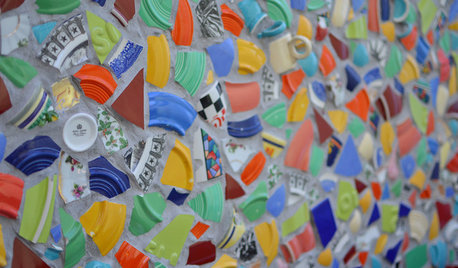
DECORATING GUIDESMosaic Tile Designs That’ll Thrill You to Bits
Whether you go for simple stones or imaginative expressions, a mosaic can turn any surface into a work of art
Full Story




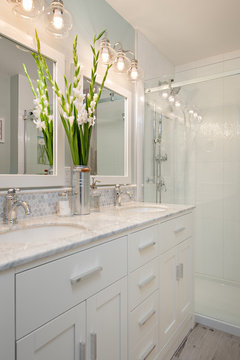
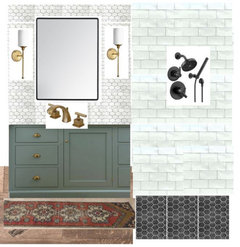




Beth H. :