Ideas needed for improving small, dark kitchen on a budget
ellacama
4 years ago
last modified: 4 years ago
Featured Answer
Sort by:Oldest
Comments (23)
ellacama
4 years agoellacama
4 years agoRelated Discussions
input needed - dark cabinets in a small kitchen?
Comments (15)socalusa - thanks for the diana pearl pic. It looks great! And I love the sheen it has. I've looked online but haven't had much luck so far finding real pics of it in a kitchen. If our budget allows, we're going to do a bullnose too. shelayne - thanks for link to pics of RT Paisley's kitchen. I saw one of them on FKB this morning but hadn't seen the rest. WOW! you're right - that is gorgeous and doesn't look like a cave at all. growlery - what an interesting idea! I think if dark colors are done right they can give a good depth and balance to any room. Thanks for all the advice everyone. I'm getting more and more confident that dark cabinets are the right way to go. From the first time we viewed this house I started thinking about how to re-do the kitchen. My gut idea was dark cabinets but I quickly dismissed it. My next idea was to do a dark countertop (and leave the cabinets as-is) but none of the dark quartz colors were in our price range. I realized we'd have to go with one of light quartz since they were cheapest so I started re-thinking the dark cabinet idea. I guess it goes to you to stick with your gut sometimes!...See MorePlease help!! Need ideas to improve this kitchen design
Comments (22)I have posted to the other forum as well. I just recently found these forums and am so happy I did, I love all the input. The builder will be putting some sort of sound barrier to the master. The upper two bedrooms will be for my daughters, ages 8 and 14. We requested a bathroom not be in the middle of the rooms upstairs and that a jack and Jill style bathroom not be put there just so that if one girl Wales up to use the bathroom, it won't wake the other. As some have mentioned, I do think with two girls, the bathroom needs to have a bigger vanity area for sure. It's hard to see from these plans but there is a dotage area between the stairwell and the garage downstairs. I will utilize this area as our "school station" where we keep the book bags, extra school supplies, a tack board for school calendars, ect. There will also be a walk in storage built into the side of the stairwell. We originally were going to add a fairly large bonus area to the upstairs but recently decided to do away with that. We felt like if we did that the kids would tend to try to be up there all the time and we would not see them much. All the kids currently have their own tvs in their rooms but of course, they aren't allowed to watch tv for extended periods of time. The back patio will also be large. We will mount a tv out there also and we will spend a lot if time out there. It will function as an additional living area with deep seating our door furniture. I'm thinking that in about 4 years once my 14 year old is moving away to college, the 5 year old may want to move upstairs by then. Of course the downstairs bedroom would then be her room for when she comes home on weekends and holidays. The kitchen was my first primary concern as the concept in these plans is what I want but with a larger pantry. Then, once we felt like we would like to switch the kitchen and living room that became our next big concern. We did meet with two architects and builders before deciding to use the one we did. We have seen and been in multiple houses he has designed and built and we fell in love with them. We live in Louisiana so we told the builder that we didn't want a coat closet because we actually do not use the one we have now for that purpose. Ours is being used to store crafts which we plan to store elsewhere. The attic will be a walk in attic that can be accessed from the garage and from the second story....See MoreVintage kitchen needs updating. Small budget.
Comments (67)Ah..(sorry I'm too talkative..)..check your local Craigslist maybe too? People get rid of stuff..and sometimes of new stuff as well-when remodeling for example. The prices are generally pretty good, so you never know. Tons of fridges on our Craigslist..true, I never payed attention to their finish that much.. I know though we bought a new bisque fridge, a smaller one, and pretty modest, for my MIL rental. My DH bought it-have no idea where. Can ask him. But it doesn't look impressive or charming like your stove. It's very basic. Well the whole kitchen is super basic. It's a tiny one bedroom. The location is great though, very central, walking distance to everything, nice parks around-so 1600 per month lol. And you have to do the laundry in the laundromat....See MoreSmall dark kitchen needs a facelift!
Comments (35)Yes, work on the lighting. Leave the cabinets alone. The appliances are fine for now, let them age out on their own rather than wasting them in a landfill. Your floor is fine! Cpartist has great color suggestions - she has the artist's background for making them, too. Once you do lighting, and begin to decide on paint color, approach the backsplash. I personally dislike white subway tiles (reminds me of old dormitory bathrooms and dirty subway stations) but I'm a decided minority on that. But something less flashy than what you've got. Definitely change the hardware to metal....See Moresimplechoices
4 years agoUser
4 years agolast modified: 4 years agoAglitter
4 years agolast modified: 4 years agocat_ky
4 years agolast modified: 4 years agoUser
4 years agolast modified: 4 years agoeam44
4 years agoPatricia Colwell Consulting
4 years agoherbflavor
4 years agojhmarie
4 years agoellacama
4 years agoellacama
4 years agotartanmeup
4 years agotartanmeup
4 years agoapple_pie_order
4 years agoellacama
4 years agoellacama
4 years agocat_ky
4 years agoTHOR, Son of ODIN
4 years agoNanke Architecture + Design
4 years agoellacama
4 years ago
Related Stories
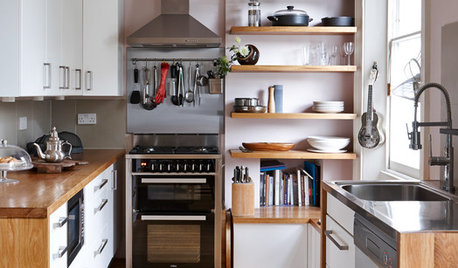
MOST POPULAR99 Ingenious Ideas to Steal for Your Small Kitchen
Make the most of your kitchen space with these storage tricks and decor ideas
Full Story
KITCHEN DESIGN10 Big Space-Saving Ideas for Small Kitchens
Feeling burned over a small cooking space? These features and strategies can help prevent kitchen meltdowns
Full Story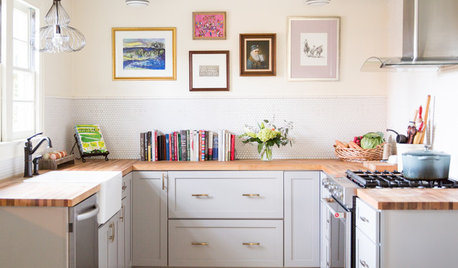
KITCHEN LAYOUTS7 Small U-Shaped Kitchens Brimming With Ideas
U layouts support efficient work triangles, but if space is tight, these tricks will keep you from feeling hemmed in
Full Story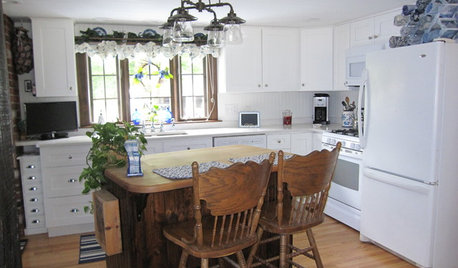
WHITE KITCHENSSmall Kitchen: Dark and Gloomy to Bright and Happy
Removing dated cabinets and adding more lighting gives this homeowner the clean look she had long desired
Full Story
KITCHEN DESIGNKitchen Remodel Costs: 3 Budgets, 3 Kitchens
What you can expect from a kitchen remodel with a budget from $20,000 to $100,000
Full Story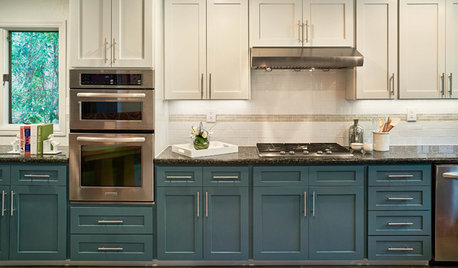
KITCHEN OF THE WEEKKitchen of the Week: Refacing Refreshes a Family Kitchen on a Budget
Two-tone cabinets, vibrant fabric and a frosty backsplash brighten this eat-in kitchen
Full Story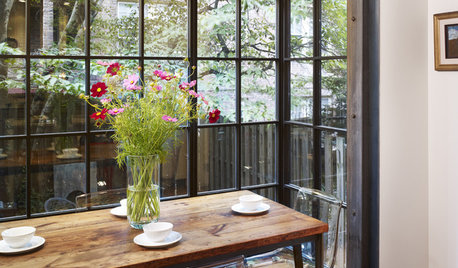
KITCHEN DESIGNKitchen of the Week: Small Kitchen, Big View
New bay window and smart storage gives this 12-foot-wide Philadelphia kitchen breathing room
Full Story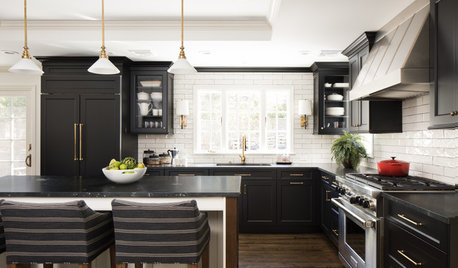
KITCHEN CABINETS7 Ways to Pair Dark Kitchen Cabinets With Dark Counters
Dare to dive into the deep for a sophisticated look in your cooking space
Full Story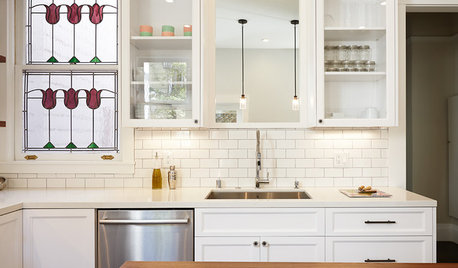
KITCHEN DESIGNKitchen of the Week: A Dark Kitchen Brightens Up
A cooking space honors the past while embracing the present
Full Story


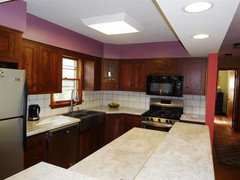
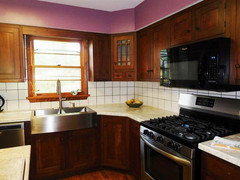
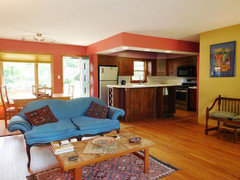
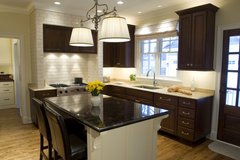
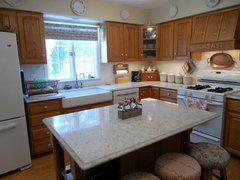
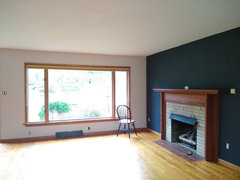
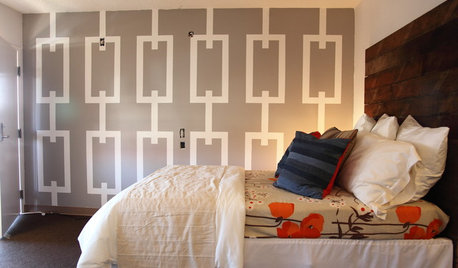


THOR, Son of ODIN