Please help!! Need ideas to improve this kitchen design
lisa
8 years ago
last modified: 8 years ago
Featured Answer
Comments (22)
sheloveslayouts
8 years agolisa
8 years agoRelated Discussions
Please help!! ideas needed to improve these rough draft plans
Comments (7)Too Many Hallways! Do you plan to use the secondary BR on the first floor as a study/office? Is that why you have a tub in the bathroom on this floor? (Quite a hike.) If this is the family powder room, sink and toilet will do. Where will your children play or have friends visit? I'd skip the formal DR and enlarge the "Breakfast Room" -- which is the "All Meals Room" in my house. You are right that this open plan does not need *both*, but I'd prefer an enlarged family eating space. One you subtract the 'walk through' space from it, the LR is very small. Back Hall is too much 'hall' and too little "Family Entrance" and "Laundry". Where's the laundry/slop tub? (My house rules permit no dog that will not fit into this tub.) Where's the laundry chute? No door to the back/side yard here? Don't waste outside walls on closets. Do put windows in at least two walls of every room that can have them. Yes to larger bathroom on second floor. Does one house need three tubs? SMALL, strung-out Kitchen; might be enough upper cabinets IF there were a pantry. (I'd rather have the cabinets.) Wasted space between end of kitchen and front BR. Rotate the MBR 90 degrees. Put closet(s) between it and bathroom. MBR to Closet to Bathroom in one rectangle....See MorePlease help! Need help, advice, and ideas regarding kitchen
Comments (16)Thank you for all responses/advice. Very helpful/useful. Excavation is supposed to start this week (that's how early we are in the build, no dirt has been dug yet). Cabinets have not been ordered yet (but need to decide/order soon). I do not like the idea of having the kitchen in the front of the house (where the dining room currently is), irregardless if a wall separates it from the entry foyer. What is most important to me is an open concept between the kitchen and great room. Moving the kitchen to the front of the house is not an option. Additionally, I do like the idea of having a more "formal" dining room, rather than a common eating area shared with the great room. I spent anywhere from 1-3 hours in the kitchen daily between cooking/near the stove, prepping, and washing dishes by the sink. I want to see the great room and converse with whomever is in there. Having said that, I don't like any plans with spending majority of time staring/looking at the staircase, either regular staircase or stairs down to the basement. I've asked before - can't move the porch or add bay windows to the front of the house. :)...See MoreNeed help with design ideas - basement bar/kitchen - pics included
Comments (3)I like that space! We recently painted the bar area in the lower level of our house. It's basically a run of cabinets on one wall, with a sink in the middle and no appliances. We went with white, and now I wish we had done something else - the white feels too much like a regular kitchen vs a fun bar area - although it's technically not a bar and we don't use it as a bar. Here is a blue basement bar on a blog I read occasionally: https://www.thelilypadcottage.com/2018/03/basement-wet-bar.html...See MoreDesign help needed to improve curb appeal of L-shaped ranch
Comments (17)briggs whitaker, I do commercial electrical work for a living and many of my fellow coworkers have gotten solar installed. Depending on your state, at least here in NJ, many residential solar installers are offering new roofs, new electrical services and clearing of solar obstructions like trees. My one coworker had 20 trees removed and a new 200amp service done at no charge after they quoted him the system. I'm not saying cutting down mature trees for solar panels is a smart move or the right move. I'm just saying if it was ever a possibility or you liked the idea and wanted to investigate then now would be the time before having work done. You may be surprised what could be done at no charge as many solar companies are getting subsidies to get solar on roofs at any cost. It's not for everyone, not every house or site benefits from a grid tied solar system. I also find it's better long term to invest in one more high end item vs doing several smaller cheaper or compromised projects. Say for example the front door. You might use that door daily instead of someone who parks in the garage and uses the interior door. Investing in a higher end door gives you better build quality, better finish, better feel and better air sealing and or thermal performance. Then hiring a good contractor with good references and local examples of their work, who has a great attention to detail may be better than trying to do a stock door from a box store and using one of their installation contractors. It might not be large overall sweeping change you are looking for but long term doing something like that once a year will get you there. Same goes for roofing. Try doing a little research to see what makes a good roof installation. I'm not saying you need to necessarily learn how to do it yourself but knowing that the use of higher end underlayment products (tar paper vs some of the new synthetic wrb's to a full peel and stick membrane vs a liquid applied product), basic understanding of flashing, proper valley treatments or proper roof ventilation (ridge vents and eave vents) etc or as simple as knowing basic fastening requirements (architectural asphalt shingles get nailed on the manufacturer marked nail line). We waited on a short sale years ago that we had to walk away from because during inspection our contractor friend and I got on the roof and discovered the all the shingles were nailed incorrectly and the counter flashing was installed backwards. I spoke with the neighbor and they informed us the previous owner did it themselves. The bank didn't want to move on price so we had to walk away. Long story short is, just because someone gets paid to do something doesn't necessarily mean they are good or the best. Sometimes knowing some basics of the job you are hiring for can present you red flags of a potential hire during an estimate. I always suggest to buy good materials but more importantly hire someone who installs the materials correctly. It doesn't matter how expensive something is if it's installed wrong. Ymmv....See Moreplmrtd
8 years agosheloveslayouts
8 years agoplmrtd
8 years agoherbflavor
8 years agobpath
8 years agofunkycamper
8 years agolisa
8 years agofunkycamper
8 years agobpath
8 years agolast modified: 8 years agolive_wire_oak
8 years agolisa
8 years agofunkycamper
8 years agofunkycamper
8 years agosheloveslayouts
8 years agobpath
8 years agolisa
8 years agolisa
8 years agolisa
8 years agofunkycamper
8 years ago
Related Stories

MOST POPULAR7 Ways to Design Your Kitchen to Help You Lose Weight
In his new book, Slim by Design, eating-behavior expert Brian Wansink shows us how to get our kitchens working better
Full Story
KITCHEN DESIGNDesign Dilemma: My Kitchen Needs Help!
See how you can update a kitchen with new countertops, light fixtures, paint and hardware
Full Story
KITCHEN DESIGNKey Measurements to Help You Design Your Kitchen
Get the ideal kitchen setup by understanding spatial relationships, building dimensions and work zones
Full Story
WORKING WITH PROS3 Reasons You Might Want a Designer's Help
See how a designer can turn your decorating and remodeling visions into reality, and how to collaborate best for a positive experience
Full Story
STANDARD MEASUREMENTSThe Right Dimensions for Your Porch
Depth, width, proportion and detailing all contribute to the comfort and functionality of this transitional space
Full Story
BATHROOM DESIGNKey Measurements to Help You Design a Powder Room
Clearances, codes and coordination are critical in small spaces such as a powder room. Here’s what you should know
Full Story
OUTDOOR KITCHENSHouzz Call: Please Show Us Your Grill Setup
Gas or charcoal? Front and center or out of the way? We want to see how you barbecue at home
Full Story
LIVING ROOMSCurtains, Please: See Our Contest Winner's Finished Dream Living Room
Check out the gorgeously designed and furnished new space now that the paint is dry and all the pieces are in place
Full Story
SELLING YOUR HOUSE10 Tricks to Help Your Bathroom Sell Your House
As with the kitchen, the bathroom is always a high priority for home buyers. Here’s how to showcase your bathroom so it looks its best
Full Story


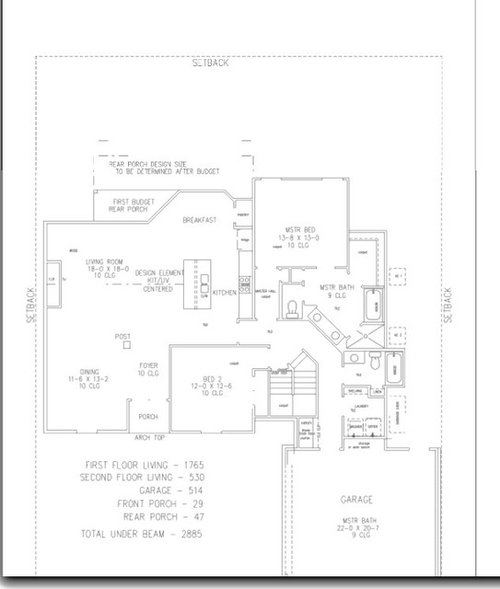
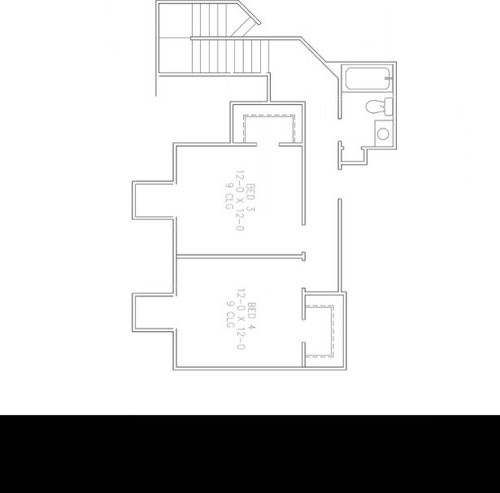
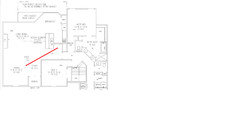

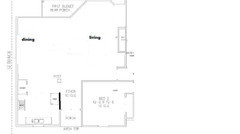
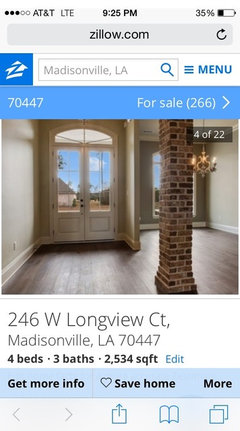
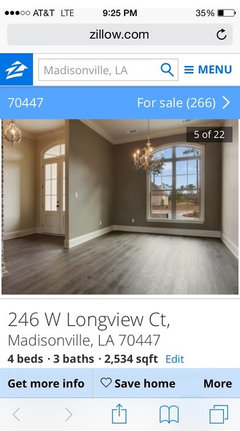



Jillius