Kitchen/Living Room Design Problem when we remove wall!
Opdos
4 years ago
last modified: 4 years ago
Featured Answer
Sort by:Oldest
Comments (30)
Related Discussions
Design Problem/When is the best time to be removing rocks or grav
Comments (23)Judy, Firstly glad you posted the photo of the pond planted. It is gorgeous and the shape is wonderful. You have planted beautifully around the pond, and the entire pond looks very natural. Firstly, our pond is 3 1/2 feet deep in the big section and the rest is about 2 foot deep. None of our rocks are mortared in. We move them around like furniture. :) Especially as the plants grow and cover our favorite rocks....and yes, the heave and hoe through the winter and some fall into the pond. Cliff does spend a day every spring in the pond, arranging them and moving plants around the rocks. You'll need waders for sure, to do this task, as the water is cold in early spring. I don't like mortared rocks, to me it takes away the natural look. You have plenty of room for pond plantings, so on the 7-8" shelves just place big rocks on them. I think I mentioned that we plant a lot of stuff bare root in the rocks (no pot) and they do very well. Just the rocks on the shelves are holding them in place. We plant taro, umbrella palm. water Iris, parrot feather, horsetail rush to name a few, and they are all planted bare root. Actually the only thing we plant in pots (in the pond) is lilies. The other thing we plant in pots is lotus (the lotus is planted outside the pond) Getting back to the shelves. I was delighted to see directly in front of the pond a section that looks to me to be a natural beach section where you can sit and feed and admire your fish. The only problem I see is the walls are slanted in this area. You could place flat slate type rocks up the sides and at the top overhand the big rocks on the ground slightly. The other thing you can do is plant English Ivy in that area next to the beach. That would cascade over the beach wall and look very good. Warning: it can be invasive and doesn't like to share space, so you have to keep it contained and trimmed in the specific area you want it. Another option is Vinca vine, it is another beautiful cascading vine and shares space well with other plants. Here is the beach section. Just use big rocks and get rid of all the small pebbles, as the fish grow the dig in the rocks and move them around. For perspective...Notice the little blue frog on the right, and see the same frog in the other beach section. Here is another shot of the beach, showing the right section. Notice the English Ivy ...I think that would look well on the sloped sides of your pond. If you look on the right side, it is a shelf that goes down about 15" the rocks on the shelf are built up to above ground level a little. This is a blow up of the dog leg section...again the shelves go down below the water level about 15-16" and again we pile up the rocks to ground level and beyond. This is what You can do on the edges of your pond shelves, even the one that is deep like the 40" shelf, build rocks up to the pond edge to create plant pockets, and the rest of the remaining shelf (the part under the water) just place large rocks and stones on it, under the water. I hope this is clear. This is the shelf in the dog leg section of our pond (I blew up a photo for a close-up) It's from this past June. the 'shelf' goes down about 15" below the water line. These photos are from June 08, notice the lotus...it is planted in a big pot that is sunk into the ground, so that the lotus looks like it's in the pond. again, dog leg section. Keep in mind, once you take out all those small pebbles, you'll have lots of pebbles for paths and to fill in areas around the pond. :) Your pond is beautiful, and now you'll have all winter to do some arm chair planning, as well as rock hunting. We bought a few tons of flat rocks, however all the round rocks you see, we hunted for...oh my aching back! Joann...See MorePlease Help Me With My Living Room Design Problems
Comments (11)Thanks for the thought provoking questions and comments. The door between the kitchen and living room is open most of the time and there is a lot of traffic between the two rooms, so I think that I need to coordinate the color schemes. On second thought, it may be the boldness of the print in the kitchen which I dislike more than the colors. I prefer a softer look. The living room is painted paneling. I wonder how it would look to put up a chair rail in the living room and paint the wall below the chair rail a green, blue or taupe which matches the wallpaper in the kitchen but maybe in a lighter tint? A chair rail might look strange with the vaulted ceilings though. There would be one-third color on the bottom of the wall and two-thirds off-white on the top. Is the chair rail a good idea or do any of you have other suggestions? If I go with green, blue or taupe wall color beneath the chair rail and keep the off-white color above, what color sofa would look good with each color -- green would look good with sofa color? -- blue would look good with sofa color ? etc. When I look at the maple furniture against the off-white walls, I think that has a harsh look. I would like it to look softer, but am just not sure what color would accomplish that. You may be getting the idea by now that I'm color challenged -- LOL The current rug in the room is taupe and burgundy (it does look a bit gray in the picture). I do intend to replace the rug with a much larger rug -- probably 9 X 12. I like the maple furniture because it's what I grew up with. My mother and aunts have this type of furniture in their homes. But, a friend of mine recently suggested that the furniture is a little dated. So, I just wanted some other opinions about whether I should think about replacing this. I was looking for solutions to the fireplace and came across a web site called Brick Anew -- http://www.brick-anew.com/. Any opinions or experience with this product? I like the suggestion of covering over the brick, but it's probably not in my budget right now. Maybe Brick Anew would be a short-term solution and later I can box in the fireplace....See Morekitchen design - Remove a dining room?
Comments (17)I can see why you want to make the changes you are proposing. For me and my young family, I like your new plan better. Esp with doors to separate the living room from dining area. For a quick layout change -- what if you scooted the big island a bit closer to the sink wall, and put your seating on the long side (backing up to the fridge and double ovens). Or even leave space on 2 sides for seating. Just seems like folks sitting on the oven side would be more.out of the way from you working at the cooktop. Also, you could prep on the sink side of the island and talk with them. And have you considered switching the sink and the cook top. Then even though you'd still have the island in the middle of the triangle, it would be more natural to move from fridge to sink to cooktop in order. And although you wouldn't have a window over the sink (in the corner), it looks like you could have one over the primary prep area btwn the sink and cook top, which would be lovely. Do you have a specific purpose in mind for the second island? Seems a bit odd - I think the space would be better left open, esp as the dining area is narrow at 143"....See MoreDesign advice , kitchen, living room and dining room
Comments (13)The only thing I would probably change is the coffee table. Get something a little bigger and oval in shape. You have a lot of linear lines in your space and an oval coffee table would help to soften those strong lines. Then I would add colour through artwork on the walls and maybe comfortable cushions with some colour on the sofas. I don't see any lighting anywhere so I will assume that you have potlights everywhere. Duirng the day see if there is any light lacking in the corners and see if any is needed. Certainly add a light in the dining room and maybe pendants over the peninsula. Do you need some sort of buffet in the dining room? Do the kids have a separate playroom or is there a need for a toy storage bin for them in this area. It looks like a nice home....See MoreOpdos
4 years agolast modified: 4 years agoOpdos
4 years agobens bride
4 years agoOpdos
4 years agolast modified: 4 years agobens bride
4 years agoOpdos
4 years agobens bride
4 years agojimandanne_mi
4 years agoOpdos
4 years agoOpdos
4 years agobens bride
4 years agolast modified: 4 years agoerinsean
4 years agoOpdos
4 years agobens bride
4 years agoOpdos
4 years agobens bride
4 years agolast modified: 4 years agoOpdos
4 years agoOpdos
4 years agoOpdos
4 years agomama goose_gw zn6OH
4 years agolast modified: 4 years agoGcubed
4 years ago
Related Stories
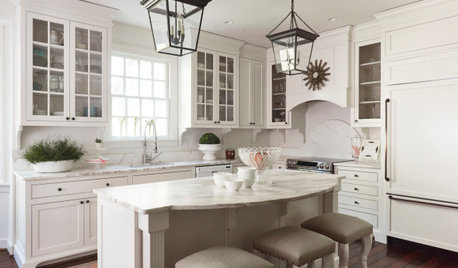
HOUZZ TV LIVETour a Designer’s Cozy Colonial-Style Family Room and Kitchen
In this video, Sara Hillery shares the colors, materials and antiques that create an inviting vibe in her Virginia home
Full Story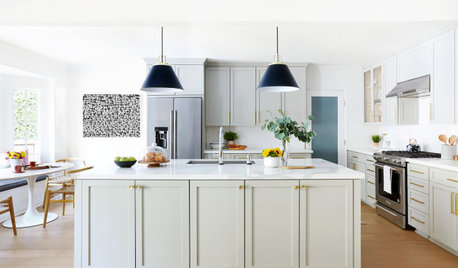
HOUZZ TV LIVEDesigner’s Family-Friendly Kitchen and Great Room
In this video, Amy Elbaum shows the storage and style details that create durable and fashionable spaces in her home
Full Story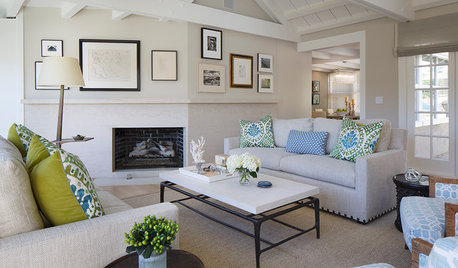
DECORATING GUIDESRoom of the Day: A Living Room Designed for Conversation
A calm color scheme and an open seating area create a welcoming space made for daily living and entertaining
Full Story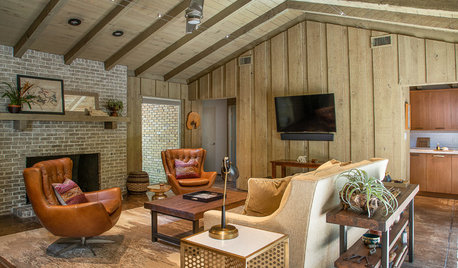
DECORATING GUIDESMidcentury Living Room and Kitchen Get a Stylish, Comfy Update
A designer keeps the cedar-paneled walls and concrete floors but updates the kitchen and decor in a 1970s Texas home
Full Story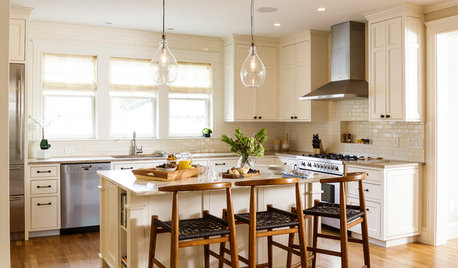
KITCHEN OF THE WEEKKitchen of the Week: A Better Design for Modern Living in Rhode Island
On the bottom level of a 2-story addition, a warm and open kitchen shares space with a breakfast room, family room and home office
Full Story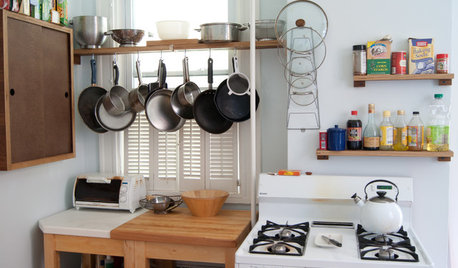
SMALL KITCHENSSmall Living 101: Smart Space Savers for Your Kitchen Walls
Get organized with hooks, baskets and more to maximize your storage
Full Story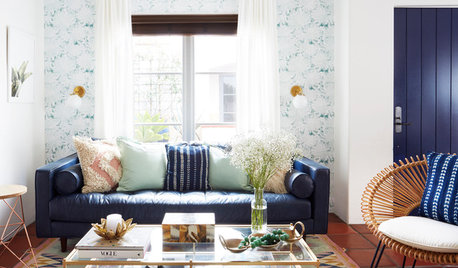
DECORATING GUIDES13 Ways to Upsize a Small Living Room Without Moving a Wall
A design pro shows how to use light, colour, layers and focal points to make a compact room look and feel more expansive
Full Story
KITCHEN DESIGNKitchen of the Week: A Designer’s Dream Kitchen Becomes Reality
See what 10 years of professional design planning creates. Hint: smart storage, lots of light and beautiful materials
Full Story
KITCHEN DESIGNKitchen of the Week: A Wall Comes Down and This Kitchen Opens Up
A bump-out and a reconfigured layout create room for a large island, a walk-in pantry and a sun-filled breakfast area
Full Story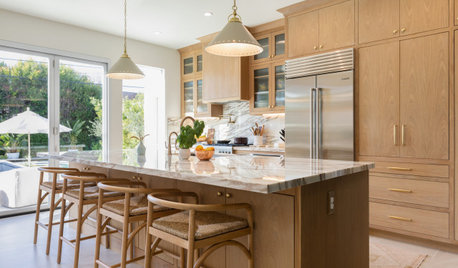
KITCHEN DESIGNThe Most Common Kitchen Design Problems and How to Tackle Them
Check out these frequent dilemmas and expert tips for getting your kitchen design right
Full Story


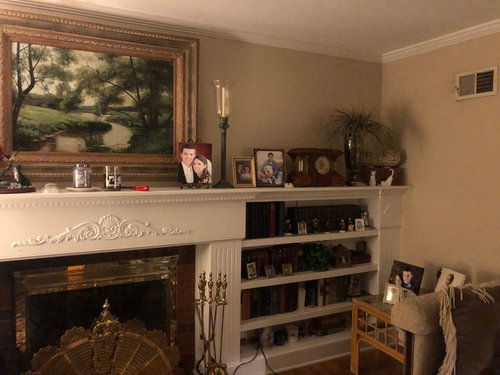

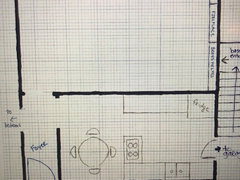
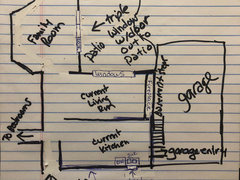
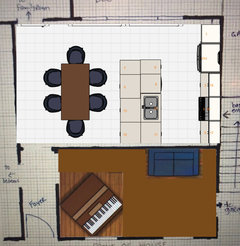

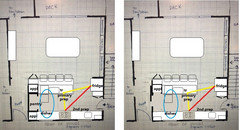
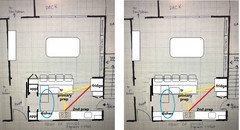



mama goose_gw zn6OH