Help with visualizing Oak floors with reducer
Karenmo
4 years ago
Featured Answer
Sort by:Oldest
Comments (26)
Related Discussions
Can I get some help with visualizing uppers?
Comments (21)MamaGoose- Well we are twins separated at birth (LOL) so it would only make sense our kitchens would be somewhat similar. Your kitchen is so pretty...and functional. You are really an inspiration to me because you're so talented at putting together a bunch of items, adding in a few surprises and ending up with a fantastic room :) Thank you for the pictures...especially the first one! I had not seen that and it will really help my husband and mom see what I'm talking about with little cabinets on each end and fabric in the middle. Kimberly- What a great link! So many pretty dressers and I really like the one with the flowers growing up across the drawers. That's lovely. Retro blues are so inviting and I like the aqua ones, too! So, went to Walmart today and found some fabulous fabrics for the aprons. So pretty! I'll have to try to post pictures this weekend. Too tired right now (LOL) because I drove about two hours to go get a great deal on a little butcherblock cart. Top is butcherblock...and it has a pull out cutting board and a drawer that is actually a tray. So cute! And my mom (the design guru of our family) came up with a wonderful idea....decoupage! I think this might be the perfect answer for our uppers. More detailed than stencils (at least my stenciling ability) and so many possibilities. We're thinking florals for the sink area, herbs for the cooking area....and at least a few small bunnies above the cream and green dresser :)...See MoreNeed help with stain for red oak floors please.
Comments (3)We used a Puritan Pine and Provincial mix on Red Oak. Floors downstairs are golden toned, but the floors upstairs appear darker...lighting? I love them! Like the downstairs, too. Hides dirt, scratches from dog, etc.....See MoreCan anyone help visualize the trim and fireplace painted white?
Comments (45)I dunno, Erica. Kinda looks like it has been...dare I say it,...painted! Yes, painted brown, Im almost positive. If its already been painted, then yes, you can be granted special dispensation by the old house gods and allowed to paint it white. Beth, I stand by my earlier statement that vintage old growth heart pine has value, esthetically and in dollars and cents terms - salvage prices for it have surpassed oak in some instances unless we are talking about quartersawn. Its really all supply and demand, economics 101....See MoreAre people reducing ceiling height (10 to 9) in first floor masters?
Comments (22)We had 10 feet ceilings in upstairs bedrooms, and 9 feet in kitchen and family room. I never noticed the difference, until when preparing for sale I noticed our curtain rods somehow look a bit better in the family room..:) at 8 feet you start feeling a difference. really high ceiling-you obviously feel a difference both 9' and 10' feel very similar to me..just right.. maybe also because the standard ceilings were a tad higher where we lived before..and older ceilings were even higher..so I'm used to that cathedral ceilings, which we also had-no, wasn't used to them..it was, like, wow. But it was a nice layout so while some places felt very high, some felt much more intimate. Also of course has its drawbacks..heat coming up and all that. In summers too hot, in winters too cold..well then it's Southern CA so the weather is paradise..it's just that one gets real spoiled real soon..:) all our guests from abroad were in awe though since it was something different to them. my MIL still sighs over that townhouse and goes on and on on how awesome it was..to her, felt out of this world beautiful (pretty irritating since we moved only because of her lol) now we have 8' feet in the rooms(except for living and entry)..well plenty of skylights and my playing with paint help with the perception of height. but to her, again, it's a bit low, because she's not used to it. and it's not special. that was all to say, really briefly lol..10' to 9', you won't probably feel any major difference..unless you're very sensitive to that kind of thing...See MoreKarenmo
4 years agoPatricia Colwell Consulting
4 years agolast modified: 4 years agoKarenmo thanked Patricia Colwell ConsultingKarenmo
4 years agolast modified: 4 years agoKarenmo
4 years agoKarenmo
4 years agolast modified: 4 years agoKarenmo
4 years agoKarenmo
4 years agolast modified: 4 years agoKarenmo
4 years agoKarenmo
4 years ago
Related Stories

REMODELING GUIDESDesigner Confessions: Torn Between Wood Floors
19 Photos to Help You Choose a Wood Floor Finish
Full Story
MATERIALSWhat to Ask Before Choosing a Hardwood Floor
We give you the details on cost, installation, wood varieties and more to help you pick the right hardwood flooring
Full Story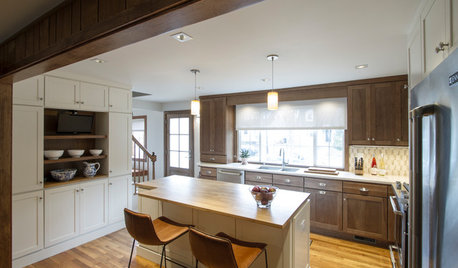
TRANSITIONAL HOMESReworking a Two-Story House for Single-Floor Living
An architect helps his clients redesign their home of more than 50 years to make it comfortable for aging in place
Full Story
FLOORSWhat to Ask When Considering Heated Floors
These questions can help you decide if radiant floor heating is right for you — and what your options are
Full Story
REMODELING GUIDESWhen to Use Engineered Wood Floors
See why an engineered wood floor could be your best choice (and no one will know but you)
Full Story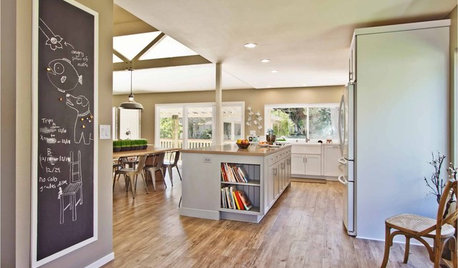
FLOORSWhat's the Right Wood Floor Installation for You?
Straight, diagonal, chevron, parquet and more. See which floor design is best for your space
Full Story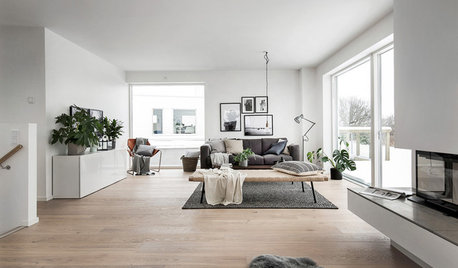
DECORATING GUIDESIsn’t It Good, Nordic Wood: The Appeal of Pale Floors
From silvery ash to honey blonde or chalk white, light-toned floors hold the key to the pared-back simplicity of Scandinavian style
Full Story
REMODELING GUIDESContractor Tips: Smooth Moves for Hardwood Floors
Dreaming of gorgeous, natural wood floors? Consider these professional pointers before you lay the first plank
Full Story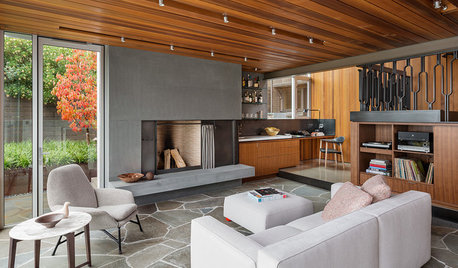
FLOORSHow to Get a Tile Floor Installed
Inventive options and durability make tile a good choice for floors. Here’s what to expect
Full Story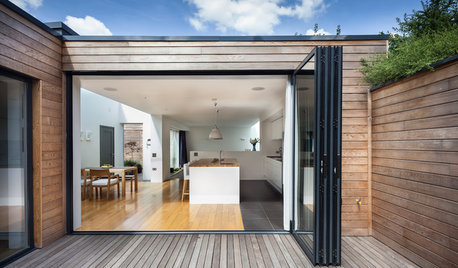
FLOORS9 Ideas to Take Your Flooring From Indoors to Outdoors
Enhance that sense of being connected to the garden with flooring that stretches from the inside out
Full StoryMore Discussions




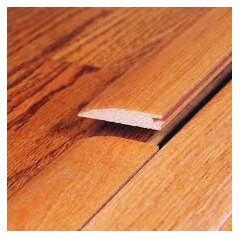
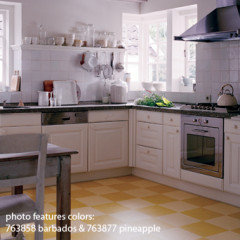

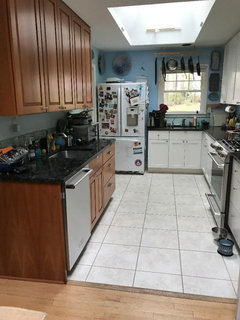
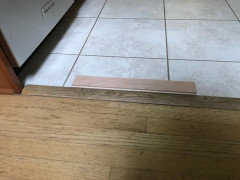




eam44