25x40 Inlaw Addition Feedback wanted
Melissa Vernon
4 years ago
Featured Answer
Sort by:Oldest
Comments (51)
Melissa Vernon
4 years agoRelated Discussions
Feedback on Final Plan, Elevation and "architectural feature"
Comments (19)I agree that the sightlines from the front door could be better. I would want to rework the stairs/closets/guest room entry in that part of the house, so that the guest room doesn't open right into the foyer. I'd look for a way to have a straight staircase--they're cheaper and more space efficient. Could there be a straight staircase where the closets are, and then you could reorganize the other rooms in the space that's left? It would leave a bigger space in the loft too. Regarding the knee-wall: I'd rather have the option of hanging something on that wall in the mudroom (a mirror or a piece of art). If it were my house and we did put the knee wall in, I'd make sure there wasn't a sprayer on the sink, because I could absolutely see a kid waiting in the mudroom ready to spray the kid coming up the stairs. Also-- if you don't put in the knee wall, and you do put a door between the mudroom and the rest of the house, it will act as an airlock for cold air in the winter. Otherwise, every time someone goes in or out, there will be a draft through the whole house. Also, consider the sightlines that kneewall opens up. It would mean that when you walk into the house you see the door to the nursery/office, and whenever the kids bring home friends who go downstairs to play, they'll see into your mudroom. If you're going to have the long sightline available, I think you should make sure there's something attractive on the other end. Maybe you could move the nursery door, and put a really nice piece of art there? But that doesn't fix the view into the mudroom.... All my feedback aside, I really like the house you've designed-- it will be a lovely place to live! This post was edited by zone4newby on Fri, May 17, 13 at 11:15...See MoreFeedback on layout requested
Comments (6)It would be very nice to have a door from the master bedroom leading to the screened-in porch, since it would be a lovely place to sit out early in the a.m. Although your original dining room is a nice size, it's going to seem cramped and claustrophobic. My in-laws added on to their old house, and they had the same arrangement. It was dark and uninviting, and every time you wanted to get somewhere, you had to walk around the table. You may have to enter the laundry room from the new dining room, but as long as that door is shut when dining, it shouldn't matter so much. You just have to make the most of the hand you've already been dealt. :) It's just a fact that if you are remodelling a 100 year old house that things might not be where they would be if you had built a house from the ground up. But you do have all that old charm in the house. Lucky you! OR - Another option for stairs - looking at the second version above, move the stairs to the right "into" the foyer, and then make them "L-shaped." (Safer anyway with a nice landing in the middle.) Perhaps move back that "dining" room wall two feet to enlarge the foyer. You are left with a much bigger bedroom area (approx 22 X 19). You can use the dining room for your laundry and hall bath, and reconfigure the bedroom area for your master bedroom and closet space. You can still probably take a bit of the dining room for the master bedroom or bath. Good luck!...See MoreLayout feedback appreciated - galley / U shape / island
Comments (6)Hi lyfia, all great questions. Love your mudroom suggestion, I had a layout JUST like that in one version! And yes, I have wondered if I'm designing 'too much kitchen' for this house. The island layout (#2) seems especially out of sync with the house size to me but the U shape doesn't have the same "overly large feel" to me. I can appreciate that it might look that way so I will give it some more thought. Yes the dining area is a bit constrained. Do you mean it's not expandable due to island/peninsula barriers? I've thought about that, and right now I don't have a great solution although I think with a banquette and expandable table we should be able to seat 8 comfortably and 10 in a squeeze. Ten people at a sit-down meal is going to be fairly infrequent (holidays) so I felt like the layouts would work. But I'll give it more thought. I haven't really wanted to formally combine the kitchen and living room areas, but do you mean just having a kitchen layout where seating is more-or-less where it is currently, so that it can be expanded into the LR when needed?...See MoreLooking for Feedback on Revised New Home Floor Plan
Comments (94)@Nancy Smith Great to hear your experience! Looking back, do you think it is important to have the designer early on in the process? Can't wait to see your house built! I love Duplex. I am starting to think maybe we don't go for an adjacent room to the inlaw suite, rather have somewhat of an ADU on the property. I am checking with our HOA on what is allowed. We are re-thinking our approach. I will keep everyone posted on our progress!...See Moreshivece
4 years agoMelissa Vernon
4 years agoMelissa Vernon
4 years agoMark Bischak, Architect
4 years agoVirgil Carter Fine Art
4 years agolast modified: 4 years agochispa
4 years agolast modified: 4 years agonew-beginning
4 years agoMelissa Vernon
4 years agochispa
4 years agoMelissa Vernon
4 years agoMelissa Vernon
4 years agoJAN MOYER
4 years agolast modified: 4 years agoemilyam819
4 years agoJennifer Hogan
4 years agoJennifer Hogan
4 years agoUser
4 years agolast modified: 4 years agoJennifer Hogan
4 years agoJennifer Hogan
4 years agoVirgil Carter Fine Art
4 years agonew-beginning
4 years agoMelissa Vernon
4 years agoMelissa Vernon
4 years agonew-beginning
4 years agoVirgil Carter Fine Art
4 years agoMelissa Vernon
4 years agoMelissa Vernon
4 years agopartim
4 years agolast modified: 4 years agoMelissa Vernon
4 years agoMelissa Vernon
4 years agoemilyam819
4 years agoVirgil Carter Fine Art
4 years agolast modified: 4 years agopartim
4 years agopartim
4 years agocpartist
4 years agocpartist
4 years agoMelissa Vernon
4 years agoRappArchitecture
4 years agocpartist
4 years agoIzzy Mn
4 years agoUser
4 years agoMelissa Vernon
4 years agoMelissa Vernon
4 years ago
Related Stories
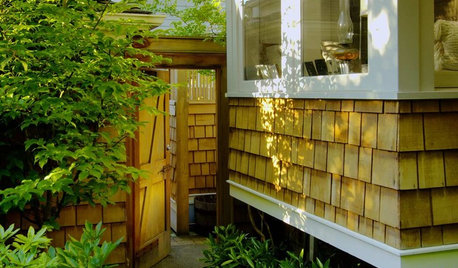
REMODELING GUIDESMicro Additions: When You Just Want a Little More Room
Bump-outs give you more space where you need it in kitchen, family room, bath and more
Full Story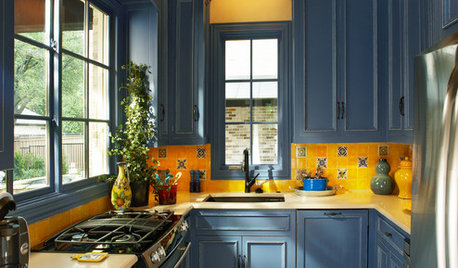
LIFE5 Things to Think About Before Adding an In-Law Suite
Multigenerational households are on the rise, but there’s a lot to consider when dreaming up a new space for mom or dad
Full Story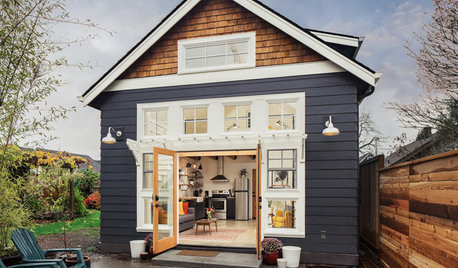
HOUZZ CALLShow Us Your In-Law Unit, Backyard Cottage or Guesthouse
Do you have an ADU, or accessory dwelling unit, on your property or have you recently installed one? We want to see!
Full Story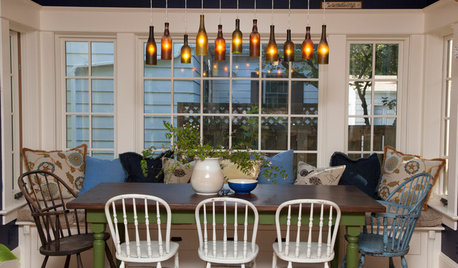
HOUZZ TOURSMy Houzz: Wasting Not, Wanting Not in a New Portland House
Salvaged and secondhand elements make for a home that's earth conscious, thrifty and beautifully personal
Full Story
INSIDE HOUZZA New Houzz Survey Reveals What You Really Want in Your Kitchen
Discover what Houzzers are planning for their new kitchens and which features are falling off the design radar
Full Story
BATHROOM DESIGNWhy You Might Want to Put Your Tub in the Shower
Save space, cleanup time and maybe even a little money with a shower-bathtub combo. These examples show how to do it right
Full Story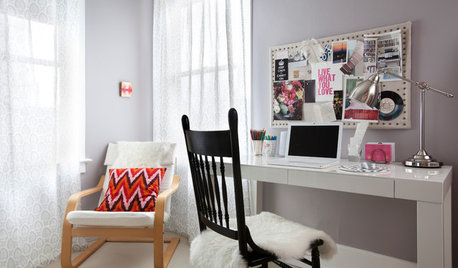
WORKING WITH PROS10 Things Decorators Want You to Know About What They Do
They do more than pick pretty colors. Here's what decorators can do for you — and how you can help them
Full Story
KITCHEN STORAGECabinets 101: How to Get the Storage You Want
Combine beauty and function in all of your cabinetry by keeping these basics in mind
Full Story
KITCHEN DESIGNTrending Now: 25 Kitchen Photos Houzzers Can’t Get Enough Of
Use the kitchens that have been added to the most ideabooks in the last few months to inspire your dream project
Full Story
REMODELING GUIDESMovin’ On Up: What to Consider With a Second-Story Addition
Learn how an extra story will change your house and its systems to avoid headaches and extra costs down the road
Full StorySponsored
Franklin County's Full Service, Turn-Key Construction & Design Company



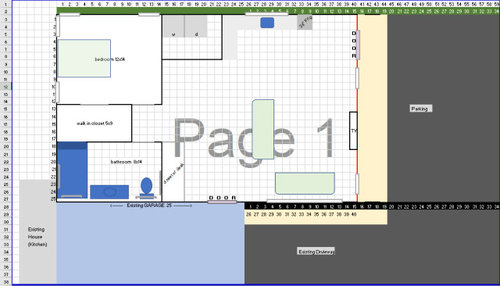

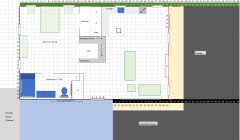
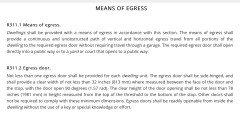

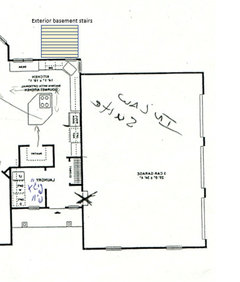
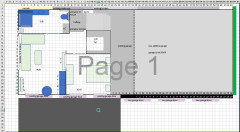
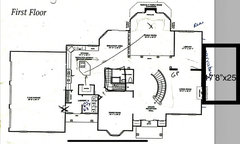

PPF.