My crowbar is ready to demo but we need a layout!
mreenrn
4 years ago
last modified: 4 years ago
Featured Answer
Sort by:Oldest
Comments (14)
Torigi Interior Design
4 years agoNancy in Mich
4 years agoRelated Discussions
Here we go......getting ready to plant next week
Comments (10)Hello everyone and thanks for your compliments. I had to bring the plants inside last night. It was 36 degrees when I went to bed and awoke to temps of 30 degrees and a pretty good layer of frost on my windshield this morning. We get decent temperatures for a few days at a time and then a single night of frost. It's been that way for the past month. We even had temps in the eighties one day last week. I need to check the forecast for tonight.....not sure if I can leave the plants out tonight. I'm thinking about taking Friday off from work so I can get a head start on setting things up. Still have too much to do before planting. Jay...See Moreready to share my layout
Comments (33)Wow, that was exhausting going through all of those! LOL! My reply is very very long, and I believe/hope that I addressed everything so if you dare...read on. If not, I will give you a brief overview of my thoughts: Of all of the proposed changes I can see Jeannie's vision best. With least amount of fuss, it solves a lot of the issues. Thank you - now read on! Well, I expected some tweeking, I never expected such an overwhelmingly negative response from every single person (except my neighbor). I'm taking a deep breath and taking into consideration what each of you has offered. When we began talking through this process with our KD, things we REALLY wanted included: opening wall into fireplace room better access to deck/pool banquette if it worked into the plan long island with seating and work area separated better floorplan for mudroom/powder room etc. (I know, off topic) We actually started with flipping the plan to have kitchen in bump-out, we thought of making the bump-out the banquette, we thought of putting the range on the fridge wall...then the fridge would go to the left of the sink and we'd have the same seating squish we have right now at our current island, not to mention much more complicated range venting. We didn't want to lose the kitchen windows and put the range there, we want/need as much cabinet storage as possible, long story short, we beat up all of the different options on appliance placement and ended up with our appliances and sink in roughly the same locations. The banquette in the bump-out was too huge and not at all the cozy feel that I wanted. Plus it eliminated that access to the deck that was a priority. Having the eating area in that location (that's where it is now) is not actually ideal here in my area. In the winter it's dark by 5 and having windows all around is cold. In the summer, the sun is at such an angle that it is blinding at dinnertime, right through that space. When I saw the banquette seating option on the back wall corner, I thought: cozy. The "windows" above, BTW, are fixed interior transoms and are there for light/aesthetics. Island seating & congested walkway: yes, agreed. too tight. I decided to take away the seating on the sink side and keep the other 3 (backless) stools tucked under the island. It measures 48" of open space under the island for seating. It's what my kitchen table has currently and it's fine for 2 side by side. The width IS narrow at 30" but again, the purpose here is homework, snacks, breakfast. I like the idea of scooting the island back 2 inches toward the sink, I think that could work. It will leave 40", but with no traffic and no doors (DW or other). Wet bar/coffee bar: what about making this more narrow? An 18" deep lower cab vs 24" ? We do want the function but we don't want it in the way either. Still thinking over this one. Breakfast bar/Range: Do I need MORE seating? Truth be told, not really. What we wanted was that wall open, to view the fireplace, to create better flow to the sunroom. With the range there (and I would absolutely rather it be on a real wall but could not work it into a plan I liked), I just added the raised counter (measured at 18") because nothing else really made sense from a safety perspective. Do you know what I mean? Suggestions here are welcome. Someone offered having the opening to the fireplace room on the sink side vs. the fridge side. We thought of that as well but that would tunnel the flow right at the kitchen sink and that's not what we want either. Ventilation is Best or Faber island hood. Fridge distance: totally fine. Landing area for fridge is island prep area. Doesn't change from my current situation and it's never been a complaint. Fridge drawers, I'll admit, I think are cool. I plan to put quick and easy snacks and produce in them, plus milk, OJ and drinky things. plus maybe things to prep that days meal. Our new fridge will be built-in so that 36" doesn't have a ton of space as you know. We're maxed out on our current fridge for space. Open/unused space at bump-out: Didn't I mention that we needed a dance floor? I'm only kind of kidding. I actually love the open space here. I have visions of pulling the round table from the banquette here during parties, with a huge bouquet of flowers & desserts. I have my eye on a beautiful sculpure. I'm thinking plants and art will do this area right. Bodhi: I'm looking forward to seeing yours too! The area labelled Pantry is not for food but more for bulk storage, platters, small appliances, craft items, vacuum cleaner etc. Our food will go in the cabinetry along the fridge run. Francoise: that's what I have now (narrow table in the open area) and want a change. Live Wire: I'm changing that door from the side to the bay area for flow to the deck and pool. We are actually keeping that side door to enter directly into the mudroom and have easy (tiled) access to the bathroom. The bay area door is for open-breezy-easy in and out. I think the traffic pattern, if it remains fairly open works from between the grill, pool/deck, into the bar/bev fridge, into the bathroom. I do agree about the willy nilly seating. My thought was to spread out the seating. I'm now re-thinking the amount of seating at the island and the seating altogether over the range. Flow? It's high on the priority list, I'm putting a lot of thought into your critiques. Your changes (how do you do that?!) while may provide for that flow, makes the fridge even further from the prep area and makes me wonder about venting the range. Plus, the banquette takes up 1/3 of the whole kitchen and I'd lose a lot of needed cabinetry. Aloha: Thank you for the link (I printed it) and the excerpt. I wish we had that much room! I will definitely ask my KD about the aisle widths. We're going to meet early next week. True about the overhang, I will consider that when asking her. What I mean by the island being integral to the design is that I prep facing out, not in toward my counters. I want to be involved in the stuff the kids are doing or maybe even chatting with a neighbor or my husband when I'm prepping or making school lunches. I can't see losing the island or even not having it easily accessible to the sink, fridge, range, trash. Re: later post, I'm trying (to stay open minded and clear headed). Re: another later post: the pantry is not necessary if I have enough cabinetry around my refridge for the food (that's the plan). The "pantry" is more for utility. Kirkhall: you may have a point about the "pinch point". I will mock it up and see what happens. I think that nudging the island toward the sink, loosing the seating on the sink side and maybe using 18" instead of 24" lower cabs will definitely help. I feel like if one person plops down at the banquette, it will most likely be in the bench though, not on one of the outside chairs. Not sure how shortening the island with help? Lavender Lass: Yes, thank you. I will most definitely take your suggestion on the island. The french doors in the bay are the style that one stays closed and only one opens (unless you unlatch the second then they can both open). I do plan on decorating this area with something that doesn't have to be built-in. GreenDesigns: I don't think it ruins the whole kitchen (leaving the bay open). I really don't need the pantry that LWO came up with because I already have a utility room off of the mudroom with moveable shelves for that kind of storage. The prep/cooking cockpit would make me feel very isolated. I like being more in the middle. The doors to the sunroom are full two-door french doors, they don't get much wider than that. Eliminating the stub wall is a good idea, one I thought we would end up with in the beginning, but it eliminated all of that wall space for furnishing/art and was still a single 36" wide door (or whatever the standard door width is). Re: later post, Right. I think you just can't have it all. It at first glance, appears to be a big, spacious kitchen but in actuality, it's a long, narrow, hard to work with area. "Save the Bay". Your funny. I don't think spending the money to remove the bay would work. I'm sure we could save the bay with some decorating. LOL. Your plan change is what we had orignally thrown around and ended up not liking b/c of the loss of cabinetry and all the awkward corners as well as the added cost of moving all of the appliances and plumbing. We quickly nixed that one. Rosie: the theory behind the island AND table seating is that things get busy, and messy. I'm prepping, prepping, cooking, cooking, kids are congregating around the island doing crafts or homework. The banquette is a nice, neat, cozy area that is away from the mess of the kitchen. We have both a table (in the bay) and the dysfunctional island now. I could never go with less seating than I have now. I could absolutely make the bay a seating area with a comfy chair or two and a low table. Good idea. JeannieMer: Yes. Moving out 2 chairs from island. Check. Moving the island closer to the sink. Check. I already have the table in the bay (don't like it) and my priority of opening the space to the back deck isn't working here. Moving the bar there (in the corner, I especially like) is a good thought but then where does the table go (assuming that we want to exit the room from the bay). Moving the bar really makes all the difference. Can we put the bar in the bay? Love the inspiration pic, that would be my kitchen now exactly (if it were about 3 feet wider - and completely updated and redecorated). Suburubb: thank you. I doubt you're still reading, but thanks anyway....See MoreLayout Help Please (Demo Almost Finished)
Comments (13)I haven't slept much in two days, not wanting to make costly mistakes, trying to think of every detail. Then I conclude that compared to what I have lived with for ten years, and considering a change in priorities, I will be happy no matter what we do. The anxiety will come again, but for now, enough philosophizing. On the bottom of the layout, and also on the left, are windows. Top and right are doors. The swinging door on the right goes to the DINING room and can not be closed off. What wonderful space you gave me bmorepanic, but it just won't work. I hear what you are saying about the kegerator, is everyone thinking "you might be a redneck"??? ha! Seriously, this is DH only hobby, brewing that is, not drinking! Until now he has bottled, but the kegs make the process so much simpler, he's really excited. I'd give up my dishwasher before I got rid of that fridge. I see where you moved it to the basement, we had considered that, and then running hoses that can be cooled with a fan, but we only have a crawlspace, it just isn't pleasant going under the house. My plan for the weekend is to take some pictures of the kitchen as it is now. We have some torn out cabinets in the peninsula position, but they are longer than our plan calls for. The visual is helpful, the traffic flow works for all of us except Jared, and it's hard to realistically evaluate a shorter span as far as the wheelchair goes. We thought we would wait until the very end to purchase the refridgerator; we have one that works, it fits in the space, but it's a side by side, son can't really get into it, and this is a priority in the finished kitchen. I think we would be better off to get the french door installed, move or shorten the mock up, and see how that goes. We have an opportunity to take a test drive, we should take advantage of that. There is a bit of dirty work to be done, I'd want things to be clean before we brought in new appliances, but that's workable. Buehl, I hadn't noticed the shallow pantry on the lower wall; we had also considered this. We can build this to look like it was original to the house and think it could be very useful. We thought it could be divided, with a section tall enough for the mop, broom, and stepstool. Also, you had mentioned the narrow pantry next to the fridge, and concern about the door. We had been considering this placement when we found a 23.5", solid, 5 panel door that matches the others in our house. $25 at the architectural salvage place, decision made. DH built around it, I think it looks great. We also put in storage above the fridge with pull outs. I have small appliances there, waffle iron, pasta machine, whipped cream maker... things that are easy enough to manage while on a ladder/ stool. Then part is open with shelves for cookbooks and stuff. So what do you all think about the practicallity of a wall mounted pot rack? We have a friend that does blacksmithing, I want to talk to him about something like an Enclume' wall rack, ~13" deep, 30" long. I could mount to left of range, hang fry pans, small sauce pans, and then on shelf above have larger stock pans. I don't use a lot of specialty pans, but what an excuse to ask Mom for one of those magnificent Ruffoni stock pots! I am worried about losing the drawers in the peninsula. We do have storage for paper towels, rarely used Christmas cookie cutters, etc. in the garage. It isn't heated and is seperate from the house, but it alleviates my storage anxiety. There was a great NY city galley kitchen posted recently, we have twice the space, and it was fabulous. As the sun comes up and I see the mountains out of my giant windows, I love my old house. Thanks so much to everyone, and have a great weekend....See MoreAaaaack!! Demo. What was your reaction to your demo? How did you cope?
Comments (32)UPDATE: We are moving along, but ever so slowly it seems! I think that is the way it might feel for some time : ) Working on other areas of the house, inside and out, has taken us temporarily away from the kitchen, but we are getting back to it now! I've been in the process of setting up our temporary-temporary kitchen in the breakfast nook, which is in the current kitchen. DH informed me it'd have to be moved soon so he and I could begin demo of the kitchen... I am clearly too tired to think straight - he's right! He suggested we move it to the dining room-to-be TV room for now... but first we had to remove his widescreen TV, which he seemed unable to live without (sports fan that he is). This was a sacrifice for DH. Bless his heart! Yesterday we began to set up the temp-temp kitchen (2 temps) because eventually it will be taken down to remove and rebuild a wall between the future tv room and kitchen... My prep space, and only a few of many storage units... The water source is all the way across the house... I'll be keeping a jug nearby! The only problem? We removed the only light in that room... this is the scene from early this morning... making DH's lunch using an emergency light! Felt a bit like camping days from the past! We'll be adding a cheap light pronto! coffee stations are all the rage now... and we have one! Living the life! I have double ovens! (ancient toaster oven sitting on top of old microwave). I'll sure miss that "feature" as our new kitchen will only have a slide in range. ; ) The microwave came from DH's bachelor pad, and to my dismay still had 'gunk' in it, after it'd been sitting for 2 years! I used a flame torch to sterilize it. We put an old rug on the plywood subfloor for now... it adds a certain je ne sais quoi to our formal dining area, don't you think? Things I've learned thus far: 1) When vacuuming plywood sub-flooring, always vacuum with the grain. That way you'll get up half the dirt as opposed to none. 2) Those plastic drawer storage containers won't open if you put anything heavier than 15 paper napkins and a single plastic fork. 3) Keep a plastic drop cloth over everything when not in use... demo dust can find it's way into anything! 4) Maintain a sense of humor, maintain some semblance of order amidst the chaos, and always, always, have a hot pad ready for hot casserole dishes! Best wishes to those going through the process - or preparing to!...See Morethinkdesignlive
4 years agothinkdesignlive
4 years agothinkdesignlive
4 years agoUser
4 years agolast modified: 4 years agothinkdesignlive
4 years agothinkdesignlive
4 years agotartanmeup
4 years agoUser
4 years agolast modified: 4 years agocpartist
4 years agothinkdesignlive
4 years agomreenrn
4 years agolast modified: 4 years ago
Related Stories
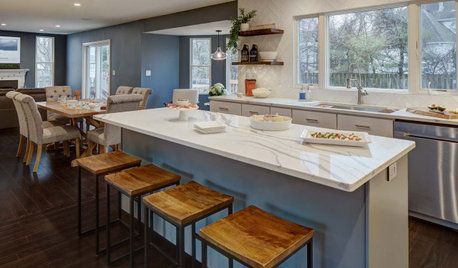
KITCHEN DESIGNKitchen of the Week: Ready for Cooking, Music and Game Nights
A designer knocks down walls to give a New Jersey couple the open and casual space they desired
Full Story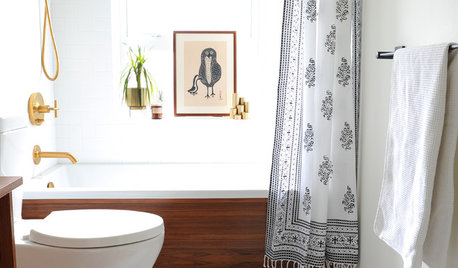
BATHROOM DESIGNBefore and After: 9 Small-Bathroom Makeovers That Wow
Ready to remodel? Get inspired by these bathroom projects that come in at less than 60 square feet
Full Story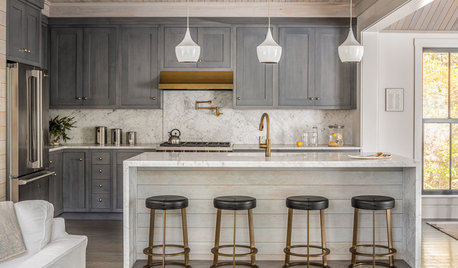
REMODELING GUIDESRemodeling Your Kitchen in Stages: The Schedule
Part 3: See when and how to plan your demo, cabinet work, floor installation and more
Full Story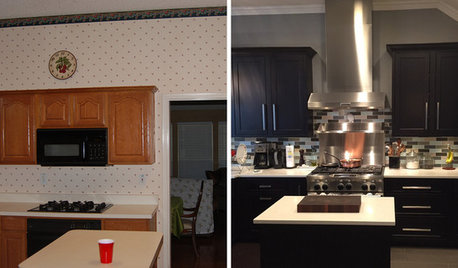
BEFORE AND AFTERSReader Kitchen: A Dallas Refresh for $40,000
With minor changes to their kitchen’s layout, a couple add more storage and counter space and create a breakfast nook
Full Story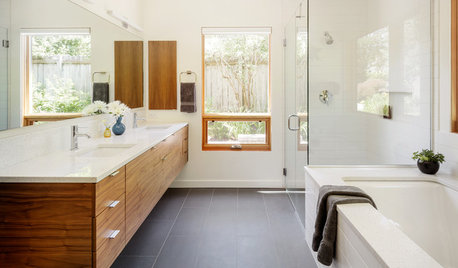
BATHROOM WORKBOOKSee How 8 Bathrooms Fit Everything Into About 100 Square Feet
Get ideas for materials, layouts and more before meeting with pros to plan your own remodel
Full Story
KITCHEN DESIGN9 Questions to Ask When Planning a Kitchen Pantry
Avoid blunders and get the storage space and layout you need by asking these questions before you begin
Full Story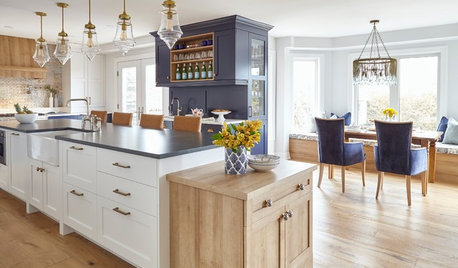
WORKING WITH PROS10 Times to Hire a Kitchen Designer
These specialists can solve layout issues, update an older space, create thoughtful design details and more
Full Story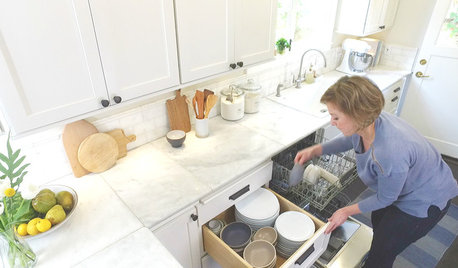
KITCHEN LAYOUTSHouzz TV: Create a Dishwasher Strategy
Make unloading the dishwasher easier by locating dishware, glassware and utensil storage nearby
Full Story
BATHROOM WORKBOOKHow to Lay Out a 5-by-8-Foot Bathroom
Not sure where to put the toilet, sink and shower? Look to these bathroom layouts for optimal space planning
Full Story
KITCHEN DESIGNSingle-Wall Galley Kitchens Catch the 'I'
I-shape kitchen layouts take a streamlined, flexible approach and can be easy on the wallet too
Full Story





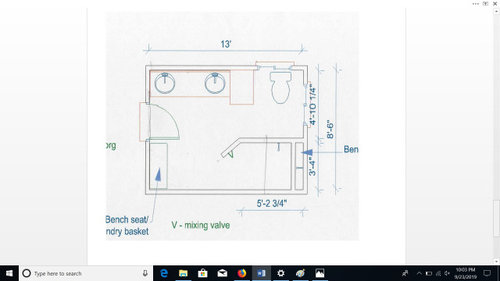


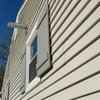


thinkdesignlive