Title: Efficient kitchen layout wanted
4 years ago
Featured Answer
Sort by:Oldest
Comments (15)
- 4 years ago
- 4 years ago
Related Discussions
Two island kitchen - efficiency design check
Comments (54)Hi Rhome, Thanks again for your support. Our house is a split foyer style with a two storey at back. Here are a few answers: 1)Our family enters through the basement mudroom where there will be lots of space and lockers for all, sports cupboard etc. The basement is a walk in through garage. 2)After parking stuff in mudroom, the family will likely choose to go up the two half staircases and enter the kitchen when they arrive home. They could go up the back staircase if they prefer, or stop in the teen rec room that is also at the basement level (as is an office). There will also be powder room off mudroom, so really no rush for anyone to come upstairs. 3)Guests will enter via the door that is at the landing between the two half staircases. There will be no family jackets, stuff etc in this area (thank goodness for that). Guest coats can either go on hooks in this area or in the closet at the top of the half stair case. 3)Re: fridge location. Currently we are have our dining room furniture in the framed in dining room space as we are living in a shelled in house. We are using bits and pieces of our leftover kitchen from before demo. As it would be, currently our fridge is probably where Bmore shows it as the alternative location Believe me it is a long way from the table (23 feet from dining room chair nearest china cabinet to fridge). Such a pain to go and get milk, set table with items from fridge, etc. Having the fridge in a straight path from the dining room in the location Bmore shows it near the living room makes it a foot closer at 22 feet. I really like it as close to the dining room table as possible. 4)Re: my alternate plan of Nov 5 23:04. It is true that the island seating is far from the fridge in this location. We don't need to use the island seating for eating -- the dining room table can take care of that. Have seating at the island can be used for homework, using a laptop, chatting with cook, for cook to sit at after a long day to say peel some potatoes. I also see my 7 year old drawing a picture there and visiting with me while I cook. Again, I would be just fine with all eating happening at the everyday dining room table so for me it is not crucial that the seating island is near the fridge. Of course in my first plan both the island seating and dining room table were both close to the fridge but that also put the seating all together and as discussed redundant. 5)Yes, I hear you about the idea of placing a sink on or very near the lower seating island if I went with my Nov 5 plan. Lavender mentioned that idea and I believe if I went with that plan I would have to have a prep sink in this location to facilitate baking. Hope that clarifies things a bit. Thanks for all your thoughts. Carol...See MoreHelp me make this kitchen layout more efficient
Comments (17)In my old house, I love that the bonus room is tucked away. Right now it's the play room (nice to hide the clutter around the corner, but still have it close enough to the living space so the kids will actually play there -- they like to be close to the grown-ups) and when my kids outgrow toys it's where I'd like to have my sewing nook (same deal -- nice to be away from the family room, but not so far away that I feel like Cinderella). :) I'm going to post some pics of the space in my old house... (On our new lot, none of the windows will look at other people's houses, thank goodness!)...See Morestructural changes for more efficient kitchen
Comments (40)Alrighty, here's an idea. I've moved a bunch of stuff around, but left the door and windows alone. This gives you a good sized kitchen with an island and prep sink. I left the window facing the fence alone. My guess is that it goes down lower than counter height, so perhaps a window seat would be cozy underneath. It would be a great spot to snuggle down and chat with the the cook, or to sit with a cup of tea and look up recipes. : ) I left the cleanup sink on the outside wall, but didn't put a window over it since you said the view that way wasn't that great anyway. Supposedly, we spend about 80% of our time on prep and only a small amount of time on cleanup, so some people don't miss the window over the cleanup sink so much. It lets you do something creative like this over the sink area if wanted. For the majority of the time you could prep facing the view through the dining room. I'm wondering if you'd need a support post connected to the island, or a large beam overhead. You could do a sink and DW in the island, but that wipes out a huge chunk of it that could otherwise be used for prep. Most of us prefer facing out for prepping than facing a wall for prep. I combined the function of the pantry with the office, giving it the view to the north rather than a fence. If you left the door open or did a pocket door, the kitchen could enjoy this video, too. I annexed the office for the bathroom, with a door to it from the entry and spun the coat closet. I like this option for a half bath, but if you truly use this shower regularly, I'm not so sure about it opening to the entry way(?) Since the linen closet is so deep, the back half could be turned into a bookshelf or closet for the dining room. Table linens? Cleaning closet? I do like how this plan connects the kitchen to the back yard without traffic going through the main work zone. It would be easy to grab something from the fridge or pantry and take it out to the deck....See MoreHelp us design a more efficient kitchen PLEASE. - LONG NARROW KITCHEN
Comments (42)@Debbi Washburn thank you so much for answering my question about centering the table. It will have all the same flooring etc, as there will be a coffee station on the wall opposite the exterior door that takes up most of the wall with sink, bar fridge, etc. for poolside convenience as well. We have a huge patio out back and the door is the main entrance to our backyard so we need to keep a nice aisle etc. from back door to rest of house. I think we will change out the table for a round one to lighten up all of the rectangles in the space. I think we have room to get a 52" round. We are a family of 5. We will also likely have a working island 6 x almost 3 feet. I know, I know, we have to wait for the KD's plans..but i have a feeling they might be along the same lines. I mean I HOPE they come up with something we haven't thought of that works, but we don't want to move walls either because we LOVE our formal dining room. So I feel like we are kind of limited. (I watch way too much HGTV with all of these massive transformations..LOL)....See More- 4 years ago
- 4 years ago
- 4 years ago
- 4 years ago
- 4 years ago
- 4 years ago
- 4 years ago
- 4 years ago
- 4 years ago
- 4 years ago
- 4 years ago
- 4 years ago
Related Stories

KITCHEN DESIGNKitchen Layouts: Ideas for U-Shaped Kitchens
U-shaped kitchens are great for cooks and guests. Is this one for you?
Full Story
KITCHEN DESIGN10 Common Kitchen Layout Mistakes and How to Avoid Them
Pros offer solutions to create a stylish and efficient cooking space
Full Story
BEFORE AND AFTERSKitchen of the Week: Bungalow Kitchen’s Historic Charm Preserved
A new design adds function and modern conveniences and fits right in with the home’s period style
Full Story
KITCHEN LAYOUTSThe Pros and Cons of 3 Popular Kitchen Layouts
U-shaped, L-shaped or galley? Find out which is best for you and why
Full Story
SMALL KITCHENSKitchen of the Week: A Small Galley With Maximum Style and Efficiency
An architect makes the most of her family’s modest kitchen, creating a continuous flow with the rest of the living space
Full Story
KITCHEN DESIGNKitchen of the Week: Barn Wood and a Better Layout in an 1800s Georgian
A detailed renovation creates a rustic and warm Pennsylvania kitchen with personality and great flow
Full Story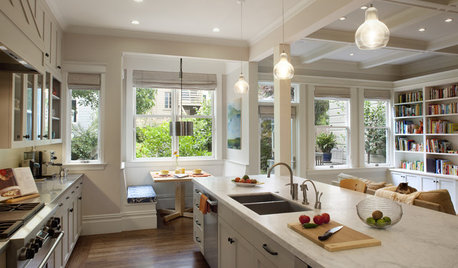
KITCHEN OF THE WEEKKitchen of the Week: Storage, Style and Efficiency in San Francisco
A growing family gets a kitchen they can work, eat and relax better in — and that’s easier on the eyes
Full Story
KITCHEN DESIGNKitchen Layouts: A Vote for the Good Old Galley
Less popular now, the galley kitchen is still a great layout for cooking
Full Story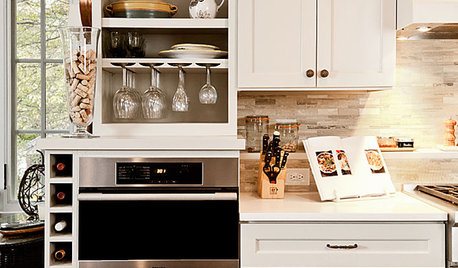
KITCHEN DESIGNHow to Plan Your Kitchen Storage for Maximum Efficiency
Three architects lay out guidelines for useful and efficient storage that can still leave your kitchen feeling open
Full Story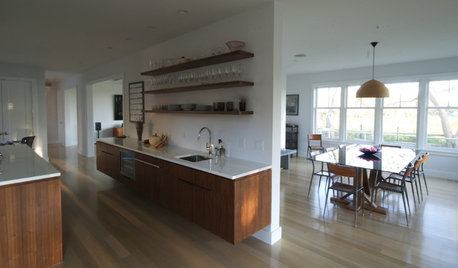
KITCHEN DESIGNThe 4 Things Home Buyers Really Want in Kitchen Cabinetry
For the biggest return on your kitchen investment, you've got to know these key ingredients for cabinetry with wide appeal
Full Story


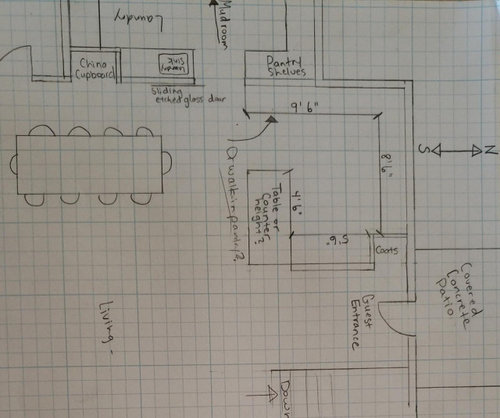
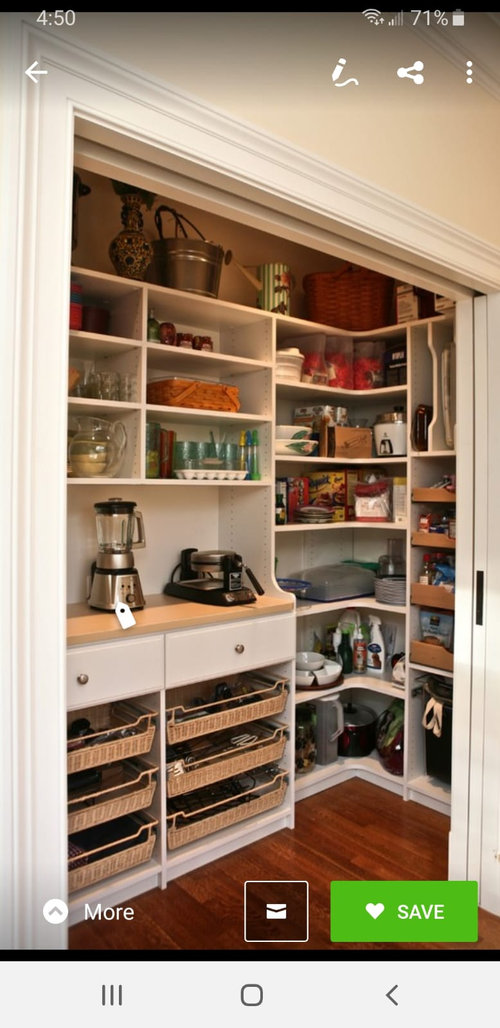
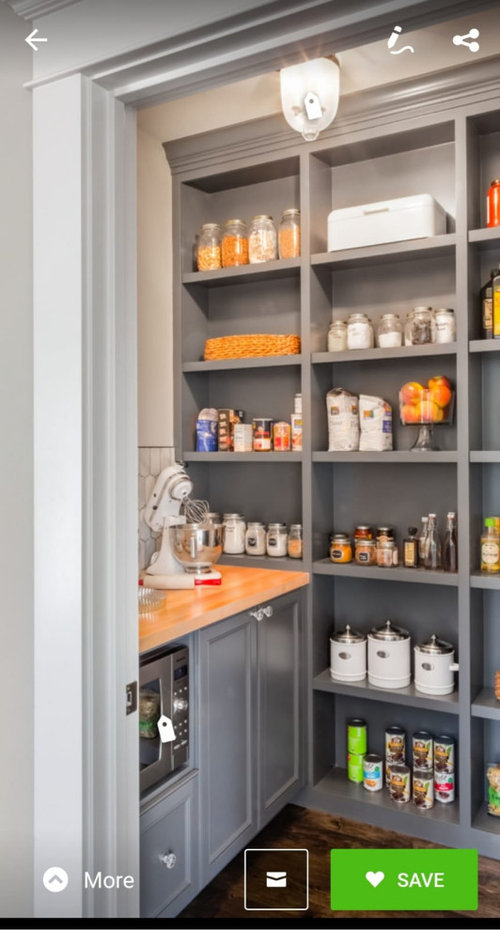
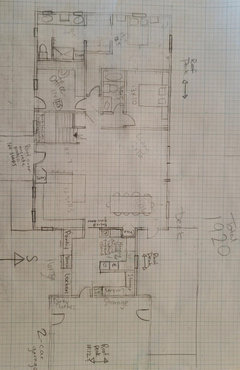
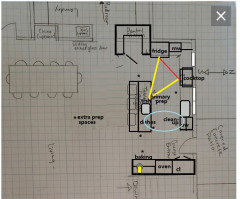
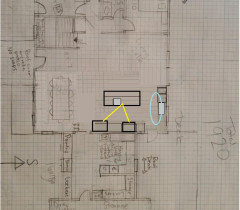
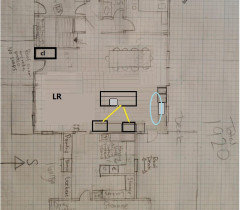
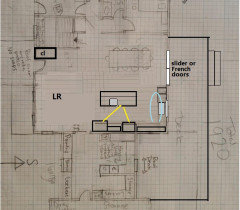
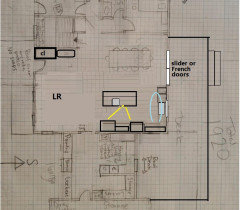
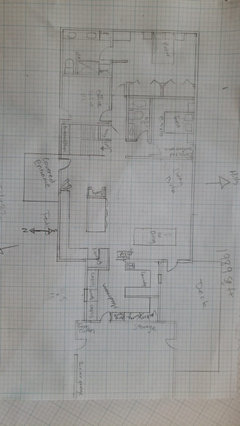


cpartist