structural changes for more efficient kitchen
R Bond
8 years ago
Featured Answer
Sort by:Oldest
Comments (40)
User
8 years agoR Bond
8 years agoRelated Discussions
Which is more energy efficient?Brick or vinyl siding
Comments (5)Brick probably has a slight edge in terms of energy efficiency but not by much. The insulation in the wall come from what is underneath the outside sheathing. Check with your local housing department to see what is the minumum and recommnded insulation factors and then the house should meet that standard.If you are buying an existing house, some rules of thumb are that 6 inch walls can contain up to R 20 whereas 4 inch walls contain only R12. The more insulation, the greater the initial costs, but the less energy the house will consume. It's a trade off and depends what part of the country you are in as to what makes sense. I am on the frozen prairies so our minimum now is R20. The overall tightness of the structure and window numbers, placement and energy efficiency all have an important bearing. Check out the Dept of Energy or housing for more information on how to assess this....See MoreTwo island kitchen - efficiency design check
Comments (54)Hi Rhome, Thanks again for your support. Our house is a split foyer style with a two storey at back. Here are a few answers: 1)Our family enters through the basement mudroom where there will be lots of space and lockers for all, sports cupboard etc. The basement is a walk in through garage. 2)After parking stuff in mudroom, the family will likely choose to go up the two half staircases and enter the kitchen when they arrive home. They could go up the back staircase if they prefer, or stop in the teen rec room that is also at the basement level (as is an office). There will also be powder room off mudroom, so really no rush for anyone to come upstairs. 3)Guests will enter via the door that is at the landing between the two half staircases. There will be no family jackets, stuff etc in this area (thank goodness for that). Guest coats can either go on hooks in this area or in the closet at the top of the half stair case. 3)Re: fridge location. Currently we are have our dining room furniture in the framed in dining room space as we are living in a shelled in house. We are using bits and pieces of our leftover kitchen from before demo. As it would be, currently our fridge is probably where Bmore shows it as the alternative location Believe me it is a long way from the table (23 feet from dining room chair nearest china cabinet to fridge). Such a pain to go and get milk, set table with items from fridge, etc. Having the fridge in a straight path from the dining room in the location Bmore shows it near the living room makes it a foot closer at 22 feet. I really like it as close to the dining room table as possible. 4)Re: my alternate plan of Nov 5 23:04. It is true that the island seating is far from the fridge in this location. We don't need to use the island seating for eating -- the dining room table can take care of that. Have seating at the island can be used for homework, using a laptop, chatting with cook, for cook to sit at after a long day to say peel some potatoes. I also see my 7 year old drawing a picture there and visiting with me while I cook. Again, I would be just fine with all eating happening at the everyday dining room table so for me it is not crucial that the seating island is near the fridge. Of course in my first plan both the island seating and dining room table were both close to the fridge but that also put the seating all together and as discussed redundant. 5)Yes, I hear you about the idea of placing a sink on or very near the lower seating island if I went with my Nov 5 plan. Lavender mentioned that idea and I believe if I went with that plan I would have to have a prep sink in this location to facilitate baking. Hope that clarifies things a bit. Thanks for all your thoughts. Carol...See MoreTitle: Efficient kitchen layout wanted
Comments (15)When we built a home in 2000, we tried to limit the square footage like you. I like fewer but larger rooms. We did a master on the first floor along with an office/bedroom (could be used either way). We had a walk in closet and bath that was very nice with a hall bath that had a shower. Our square footage was around 1900 sq ft. Will you have a walk out lower level? We did and we had two bedrooms and a large family room/ rec area which we loved. We did split stairs like you and really liked that feature. We actually did windows over the stairs and appreciated the air and light that came in. The landing was not quite half way down to allow for opening and closing windows from the landing. Will all your children be okay sleeping on a different floor if they are young? Are you sure you want your kitchen front and center when you enter the front door? I think your new kitchen layout looks okay, but I would rather a larger pantry and less mudroom. Can you also rework the laundry so that it can be shut off from the the garage entry into the home? Put in a hallway with a door leading to the laundry....See MoreHelp us design a more efficient kitchen PLEASE. - LONG NARROW KITCHEN
Comments (42)@Debbi Washburn thank you so much for answering my question about centering the table. It will have all the same flooring etc, as there will be a coffee station on the wall opposite the exterior door that takes up most of the wall with sink, bar fridge, etc. for poolside convenience as well. We have a huge patio out back and the door is the main entrance to our backyard so we need to keep a nice aisle etc. from back door to rest of house. I think we will change out the table for a round one to lighten up all of the rectangles in the space. I think we have room to get a 52" round. We are a family of 5. We will also likely have a working island 6 x almost 3 feet. I know, I know, we have to wait for the KD's plans..but i have a feeling they might be along the same lines. I mean I HOPE they come up with something we haven't thought of that works, but we don't want to move walls either because we LOVE our formal dining room. So I feel like we are kind of limited. (I watch way too much HGTV with all of these massive transformations..LOL)....See Moresheloveslayouts
8 years agoR Bond
8 years agosheloveslayouts
8 years agolast modified: 8 years agoUser
8 years agolast modified: 8 years agoR Bond
8 years agolast modified: 8 years agosheloveslayouts
8 years agoR Bond
8 years agosheloveslayouts
8 years agoR Bond
8 years agosheloveslayouts
8 years agoR Bond
8 years agoR Bond
8 years agofunkycamper
8 years agopowermuffin
8 years agoR Bond
8 years agosheloveslayouts
8 years agosheloveslayouts
8 years agosheloveslayouts
8 years agolaughablemoments
8 years agoR Bond
8 years agosheloveslayouts
8 years agolast modified: 8 years agolaughablemoments
8 years agosheloveslayouts
8 years agolast modified: 8 years agoR Bond
8 years agoR Bond
8 years agolast modified: 8 years agolaughablemoments
8 years agolast modified: 8 years agoR Bond
8 years agolaughablemoments
8 years agojmfsowerby
8 years agoR Bond
8 years agolaughablemoments
8 years agolast modified: 8 years agoR Bond
8 years agomama goose_gw zn6OH
8 years agolast modified: 8 years agolaughablemoments
8 years agoR Bond
8 years ago
Related Stories
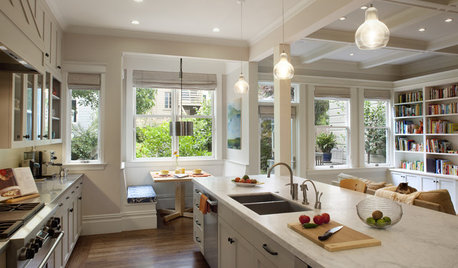
KITCHEN OF THE WEEKKitchen of the Week: Storage, Style and Efficiency in San Francisco
A growing family gets a kitchen they can work, eat and relax better in — and that’s easier on the eyes
Full Story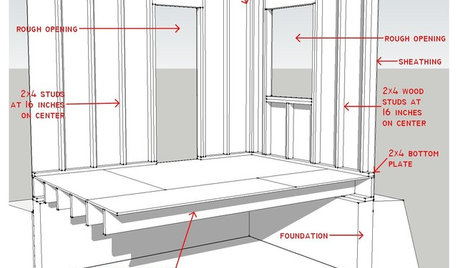
REMODELING GUIDESKnow Your House: Components of Efficient Walls
Learn about studs, rough openings and more in traditional platform-frame exterior walls
Full Story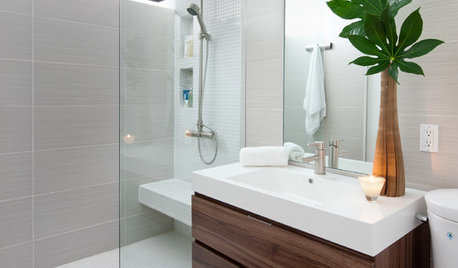
BATHROOM MAKEOVERSRoom of the Day: A Bathroom That’s Simply Efficient
It’s amazing what you can do with 45 square feet. This Toronto condo bath got reconfigured to add storage, light and more
Full Story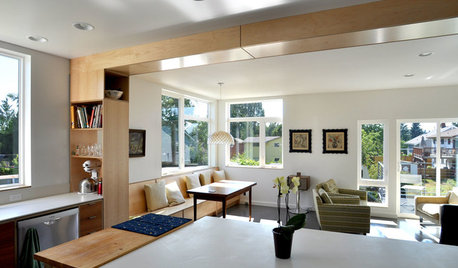
CONTEMPORARY HOMESHouzz Tour: Flexibility and Efficiency for a New Seattle Home
With rental potential and an ecofriendly design, this house is smart in more ways than one
Full Story
HOUZZ TOURSMy Houzz: Super Efficiency and Serenity Near the Florida Surf
It can withstand a hurricane and earned LEED Platinum certification, but this island home knows how to chill too
Full Story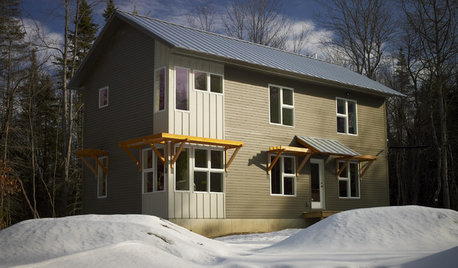
HOUZZ TOURSHouzz Tour: Energy-Efficient, 'Lean' House in Maine
Sustainable architecture and amazing light draw an environmentally conscious family to a new home
Full Story
SMALL KITCHENSKitchen of the Week: A Small Galley With Maximum Style and Efficiency
An architect makes the most of her family’s modest kitchen, creating a continuous flow with the rest of the living space
Full Story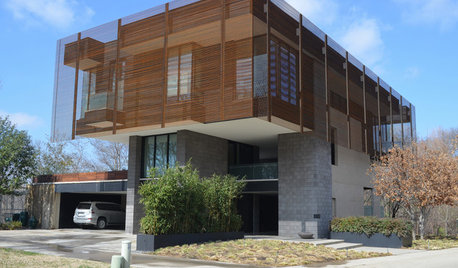
HOUZZ TOURSMy Houzz: A Modern Approach to Efficient Living in Dallas
Energy efficiency, water conservation and resilient materials are key to this home in a Texas development
Full Story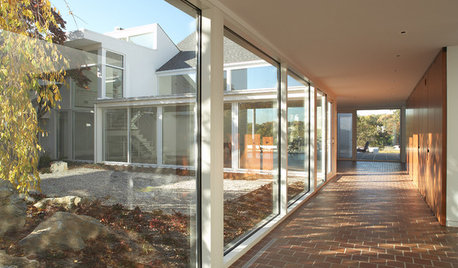
GREAT HOME PROJECTSUpdate Your Windows for Good Looks, Efficiency and a Better View
Great home project: Replace your windows for enhanced style and function. Learn the types, materials and relative costs here
Full Story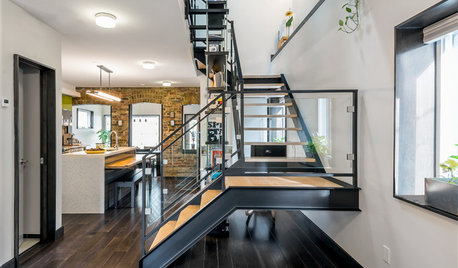
MODERN HOMESMy Houzz: Modern Exposure and Energy Efficiency in Toronto
A Canadian architect transforms an outdated bungalow into a thoroughly modern family home
Full Story


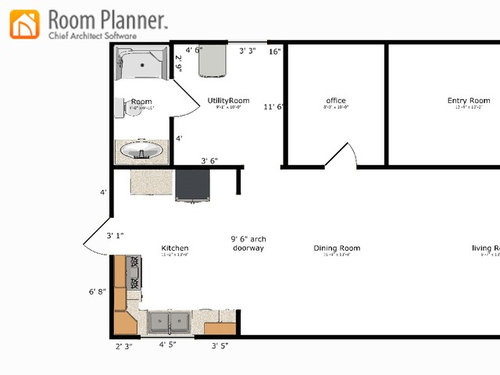
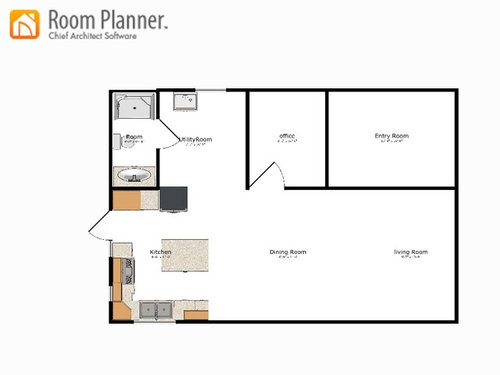
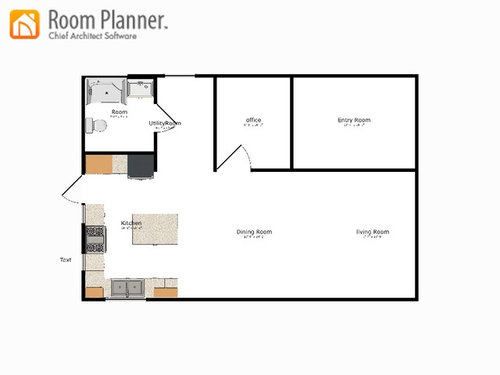
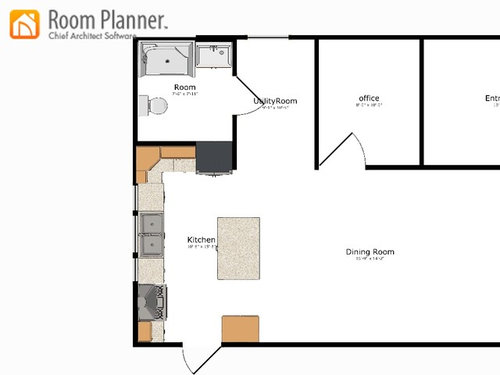
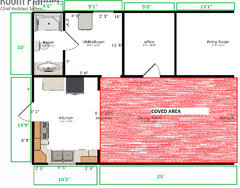
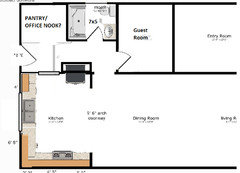
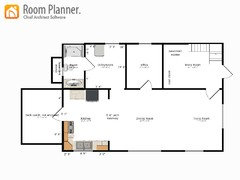
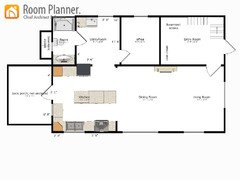
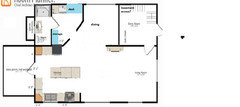
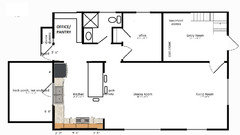
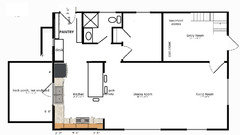
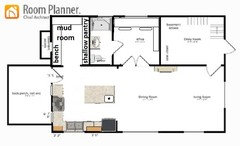
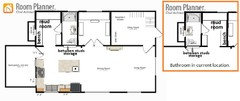


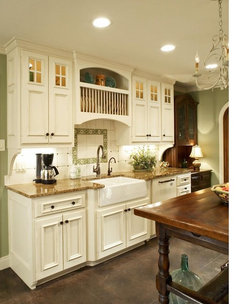
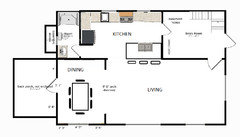
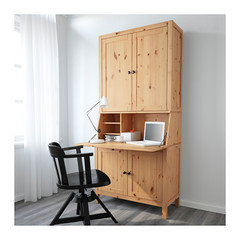


sena01