Help me make this kitchen layout more efficient
arialvetica
8 years ago
Featured Answer
Sort by:Oldest
Comments (17)
Related Discussions
Please help me make this layout more functional
Comments (5)Your current layout appears woefully short on continuous counterspace. It does not have a long enough span to set down a large pan and bowl and plate up 4 dinner plates. Or to set down a mixer and 2 cookie sheets. Where do you anticipate eating on a daily basis? Your kitchen is quite large, but does not have the functionality it should due to most of its square footage being walkways. If that were my space to work with, I would rotate the island 90 degrees, make it larger, not have the prep sink centered, but have it across from the fridge, have the island surface all the same height, have the "work" side of the island rectangular, and perhaps do a curve on the seating side of the island. Or do all of that with no curve and no stool seating, but do a step-down counter off the island with 2 chairs on the short end by the stairs....See MoreNew kitchen layout - Help me relieve the pinch!
Comments (60)I know you said you weren't interested in moving the DR doorway but .... Maybe this will change your mind? Green indicates upper cabs, blue indicated table and seating when fully extended. I moved the DR doorway to the top end, essentially flipping your kitchen but opting for an L not a U at the bottom end. You get your 36" range top, your single wall oven/MW stack, a pull-out pantry and loads of counter and storage - and only 1 corner cabinet. You also don't have to worry about moving out of the prep area if someone needs to get to the DW. You also have a landing zone near fridge and oven/MW so no worries about trying to find space to put items on a narrow bits of counter next to range/range-top/cook top or sink as you have in your U lay-outs. The only pinch point is at the DR doorway but since it sounds as though this isn't a frequently used doorway, I felt this was doable, certainly more so than having a pinch point at the entrance to your kitchen from your dinette area. The 47" stretch of counter between oven/MW and fridge can be your baking center. IOW, this kitchen gives you 2 prep areas: between sink and range top and between oven/MW and fridge (although the only water source is a bit of a hike away). I recommend a 36" Super Susan with the door attached like this: [[(https://www.houzz.com/photos/warrandyte-transitional-kitchen-melbourne-phvw-vp~6941615) [Transitional Kitchen[(https://www.houzz.com/photos/transitional-kitchen-ideas-phbr1-bp~t_709~s_2112) by Melbourne Kitchen Designers & Remodelers kitchens by peter gill to avoid any door conflicts so close to the range top. Here are images of sinks against walls, not under windows. [[(https://www.houzz.com/photos/island-view-traditional-kitchen-boston-phvw-vp~696524) [Traditional Kitchen[(https://www.houzz.com/photos/traditional-kitchen-ideas-phbr1-bp~t_709~s_2107) by Boston Kitchen & Bath Designers Dalia Kitchen Design [[(https://www.houzz.com/photos/kitchens-by-julie-williams-design-traditional-kitchen-san-francisco-phvw-vp~114198) [Traditional Kitchen[(https://www.houzz.com/photos/traditional-kitchen-ideas-phbr1-bp~t_709~s_2107) by Novato Kitchen & Bath Designers Julie Williams Design [[(https://www.houzz.com/photos/contemporary-kitchen-contemporary-kitchen-dallas-phvw-vp~574875) [Contemporary Kitchen[(https://www.houzz.com/photos/contemporary-kitchen-ideas-phbr1-bp~t_709~s_2103) by Dallas Interior Designers & Decorators Denise McGaha Interiors The banquette is an L that extends towards the FR to seat 8 (honestly, you won't get more than that in your dinette, not without seriously crowding doorways and aisles). The long bench also gives you a spot to sit and put on shoes near the back door. I spec banquette benches at 24" so that you have sufficient depth to slant the back and pad it. You should get about 18" of actual seat space, perhaps a bit more. It will be similar proportions as this banquette bench [[(https://www.houzz.com/photos/laurelhurst-kitchen-traditional-kitchen-seattle-phvw-vp~59848) [Traditional Kitchen[(https://www.houzz.com/photos/traditional-kitchen-ideas-phbr1-bp~t_709~s_2107) by Seattle Kitchen & Bath Designers Karen Ellentuck. ASID You can do a shallower bench if you forgo padding the back. I wouldn't forgo slanting the back, though. No one likes to sit ram-rod straight at the table. Or anywhere else for that matter. The table overhangs the bench by 4". If you do a shallower overhang, your aisle between table and garage wall will be reduced by that amount. The one thing I had a hard time fitting in was a Command Center, at least not without giving up counter and cab on the sink wall and/or giving up seating in the dinette area. What you could do is make the L portion of the bench deeper and add drawers to the end like this: [[(https://www.houzz.com/photos/efficient-modern-kitchen-contemporary-dining-room-philadelphia-phvw-vp~1790688) [Contemporary Kitchen[(https://www.houzz.com/photos/contemporary-kitchen-ideas-phbr1-bp~t_709~s_2103) by Philadelphia Architects & Building Designers Krieger + Associates Architects Inc Or there's this option that adds a CC between bench and pantry. You can seat 4-6 comfortably, 7 (right end) when necessary and possibly 8 (not drawn in, left end of table) in a pinch. The seats at the head and foot of the table are last resort, IMO since one will feel like they're sitting in a doorway (they are) and the other will be tight up against the CC unit. The other possibility is if you were to add a CC hutch unit on the garage wall to the right of the garage door. You could balance the unit with cabs on the perpendicular wall (shared wall between FR and patio door vestibule). I've got another idea but it will be later today or tomorrow before I get to it....See MoreKitchen layout help me make it nice
Comments (74)Missi- you are getting some great advice here. I did IKEA in our last home and it was fine. I wish I lived closer to help knock out building them in a day or so. I love the layout that benjesebride did with all that prep space to the right of your stove. It looks lovely! I would like to cook there. Here is what I did: (note:my husband does not DIY at all and did not lift a finger, but I always like to do things economically so I happily took on the brunt work). He would have been fine if I paid someone). I had 16 or so cabinets I ordered. I took over our 2-car garage for a bit. IKEA delivered the cabinets to me. I did go to the store to place my final order but arranged for delivery to my home. We live about 90 minutes from one. I checked and double checked my order when it arrived to make sure I had everything I bought. Believe it or not, every part, door, hinge, etc were all there. I set a goal to assemble only 2 cabinets per day (I had 2 kids under 2 at the time). Our old kitchen was still in tact, so if I could not meet my daily goal, I was under no pressure as we still had a functioning kitchen. A little more than a week later, they were ready to go for install, just waiting in my garage. I put an ad on Craigslist for my cabinets for free and a handyman guy uninstalled my old cabinets for me (for free!) and took them away. Demo done for free. Paid a couple handyman to install the IkEA cabinets for me (but it was easy). They were even amazed about the process. Whether right or wrong, I installed all the doors and drawers after the boxes were in place by myself, which took me only a couple more days (working around naptimes). I bought the cabinet door jig and even put all my drawer pulls and knobs on myself. You can do a lot of this yourself if you find DH resistant. It just helped me immensely to do a little bit every day BEFORE your kitchen is uninstalled so it is not so much pressure. We only lived there for 2 years but everyone raved about my kitchen at selling (we got 3 offers in 24 hours of listing) and they looked brand new still. The drawer glides were top notch. Keep your receipt! Hope that helps....See MoreMaking layout for master closet and bathroom more space efficient
Comments (14)I agree with what's already been said. Your layout makes sense because the tub and shower are about the same depth; thus, placing them on the same wall makes sense. The vanity is more shallow, so obviously it belongs on the other wall. Within the confines of this space, which is basic but serviceable, I think this is what you can do: - Scootching the tub and shower together /losing that empty space between them is a given. - I would rather have one sink and more storage. - If you're willing to go with a tub-shower combination and to downsize the vanity, you could eek out another couple feet for each closet. - Could you carve out another bit of closet elsewhere in the bedroom? - I would not go with a pocket door. They're ideal for spots where the door stays open 90% of the time -- like a laundry room or a pantry -- but a bathroom door is opened /closed too many times. Add in humidity, and you're going to have to repair /replace that pocket door sooner rather than later. - Can you have a window in the bathroom? Natural light always makes things nicer....See MoreMeris
8 years agoarialvetica
8 years agoarialvetica
8 years agoherbflavor
8 years agomama goose_gw zn6OH
8 years agonancyjwb
8 years agoarialvetica
8 years agoarialvetica
8 years agoarialvetica
8 years agonancyjwb
8 years agolast modified: 8 years agoarialvetica
8 years agomama goose_gw zn6OH
8 years agolast modified: 8 years ago
Related Stories
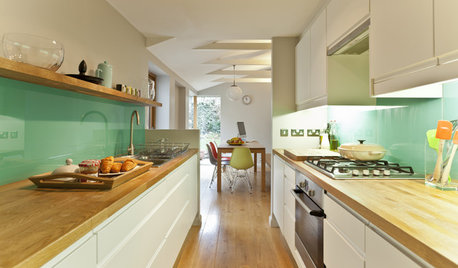
KITCHEN LAYOUTSHow to Make Your Galley Kitchen Work Better
A kitchen design expert offers tips to make this layout more efficient
Full Story
LIFE12 House-Hunting Tips to Help You Make the Right Choice
Stay organized and focused on your quest for a new home, to make the search easier and avoid surprises later
Full Story
CONTEMPORARY HOMESFrank Gehry Helps 'Make It Right' in New Orleans
Hurricane Katrina survivors get a colorful, environmentally friendly duplex, courtesy of a starchitect and a star
Full Story
KITCHEN OF THE WEEKKitchen of the Week: 27 Years in the Making for New Everything
A smarter floor plan and updated finishes help create an efficient and stylish kitchen for a couple with grown children
Full Story
HOUSEKEEPINGThree More Magic Words to Help the Housekeeping Get Done
As a follow-up to "How about now?" these three words can help you check more chores off your list
Full Story
ORGANIZINGDo It for the Kids! A Few Routines Help a Home Run More Smoothly
Not a Naturally Organized person? These tips can help you tackle the onslaught of papers, meals, laundry — and even help you find your keys
Full Story
SMALL KITCHENSKitchen of the Week: A Small Galley With Maximum Style and Efficiency
An architect makes the most of her family’s modest kitchen, creating a continuous flow with the rest of the living space
Full Story
SELLING YOUR HOUSEHelp for Selling Your Home Faster — and Maybe for More
Prep your home properly before you put it on the market. Learn what tasks are worth the money and the best pros for the jobs
Full Story
KITCHEN LAYOUTSHow to Make the Most of a Single-Wall Kitchen
Learn 10 ways to work with this space-saving, budget-savvy and sociable kitchen layout
Full Story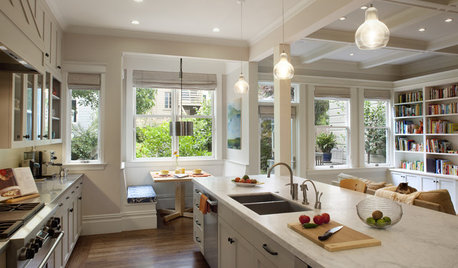
KITCHEN OF THE WEEKKitchen of the Week: Storage, Style and Efficiency in San Francisco
A growing family gets a kitchen they can work, eat and relax better in — and that’s easier on the eyes
Full Story


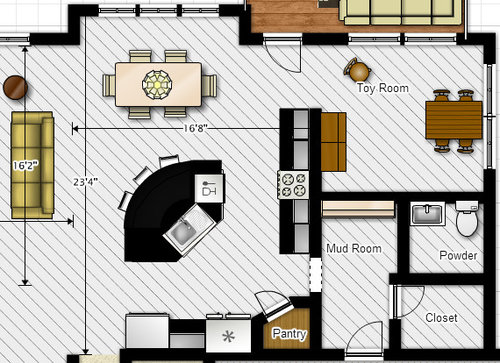



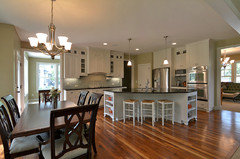
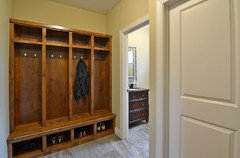
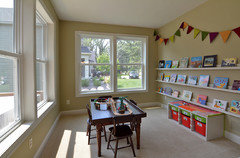
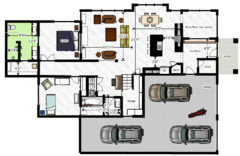



Karenseb