Kitchen layout help me make it nice
Missi (4b IA)
6 years ago
Featured Answer
Sort by:Oldest
Comments (74)
caligirl5
6 years agoMissi (4b IA)
6 years agoRelated Discussions
Layout help - please help me plan a functional kitchen!
Comments (14)florantha - yes, I would want to protect the range from traffic more than in that last layout. The suggestions of opening up the long wall on the left are interesting, I don't think they are right for our family. We do want to keep a table in the kitchen and upon reflection, I don't really want the kitchen completely open to the family room since a little separation is nice when friends are over and the kids are watching a movie in there. I do think that the thoughts are ideas that could inspire other readers in their own planning. I am leaning toward option C (last) in the original post, but I am a little hesitant about the fridge location. I like it along the back wall because it leaves the sides of the room more open, giving more of a feeling of connection to the family room and to the outside through the window on the right wall. The room is long and my idea was to place the bulky fridge to shorten the room, not narrow it. Placing the fridge on the back wall in the corner also allows room for a bigger (deeper) fridge without interfering with traffic in the room - I'd like to maximize my fridge space without going to the expense of a large built in. But I also know that it's preferable to have the fridge on the perimeter of the kitchen. The proposed location would not drive traffice through the prep and cooking area, but perhaps it's still a bad plan? Feedback would be appreciated. For Layout C, the shallow pantry on the left side of the room is 12" cupboards, the space from there to the island is 41", the island is 41" wide, and the space from the island to the cleanup sink is 48". I've pulled the counters on the back wall so that the counters would be 30". Sorry not to have added these dimensions to the drawings....See MoreKitchen Layout, plshelp me make up my mind (about to lose it)!
Comments (3)Aloha! thanks for sharing your thoughts! As for the desk -- actually, it will not be used as a desk since our office desk area is right by the kitchen. It is just a breakfast bar type of area. But I wanted a lower countertop (30" vs the 36" height in the rest of the kitchen) in case some activities such as kneading call for it. A desk base cabinet allows for it without customization. I was also pleased to find out that the desk base is only ~21" deep, which will allow me to use 24" deep countertop (to be flush with the side panel of the tall cabinets) and still have a decent overhang. I'm planning to store dishes in those drawers. The void to the left of desk base is also not meant for sitting. It will hide the pet feeding zone, a stepping stool and my innovative towel rack (can you tell I'm excited about that idea?). Does any of those three layout options (of the tall cabinets) speak to you?...See MoreNew kitchen layout - Help me relieve the pinch!
Comments (60)I know you said you weren't interested in moving the DR doorway but .... Maybe this will change your mind? Green indicates upper cabs, blue indicated table and seating when fully extended. I moved the DR doorway to the top end, essentially flipping your kitchen but opting for an L not a U at the bottom end. You get your 36" range top, your single wall oven/MW stack, a pull-out pantry and loads of counter and storage - and only 1 corner cabinet. You also don't have to worry about moving out of the prep area if someone needs to get to the DW. You also have a landing zone near fridge and oven/MW so no worries about trying to find space to put items on a narrow bits of counter next to range/range-top/cook top or sink as you have in your U lay-outs. The only pinch point is at the DR doorway but since it sounds as though this isn't a frequently used doorway, I felt this was doable, certainly more so than having a pinch point at the entrance to your kitchen from your dinette area. The 47" stretch of counter between oven/MW and fridge can be your baking center. IOW, this kitchen gives you 2 prep areas: between sink and range top and between oven/MW and fridge (although the only water source is a bit of a hike away). I recommend a 36" Super Susan with the door attached like this: [[(https://www.houzz.com/photos/warrandyte-transitional-kitchen-melbourne-phvw-vp~6941615) [Transitional Kitchen[(https://www.houzz.com/photos/transitional-kitchen-ideas-phbr1-bp~t_709~s_2112) by Melbourne Kitchen Designers & Remodelers kitchens by peter gill to avoid any door conflicts so close to the range top. Here are images of sinks against walls, not under windows. [[(https://www.houzz.com/photos/island-view-traditional-kitchen-boston-phvw-vp~696524) [Traditional Kitchen[(https://www.houzz.com/photos/traditional-kitchen-ideas-phbr1-bp~t_709~s_2107) by Boston Kitchen & Bath Designers Dalia Kitchen Design [[(https://www.houzz.com/photos/kitchens-by-julie-williams-design-traditional-kitchen-san-francisco-phvw-vp~114198) [Traditional Kitchen[(https://www.houzz.com/photos/traditional-kitchen-ideas-phbr1-bp~t_709~s_2107) by Novato Kitchen & Bath Designers Julie Williams Design [[(https://www.houzz.com/photos/contemporary-kitchen-contemporary-kitchen-dallas-phvw-vp~574875) [Contemporary Kitchen[(https://www.houzz.com/photos/contemporary-kitchen-ideas-phbr1-bp~t_709~s_2103) by Dallas Interior Designers & Decorators Denise McGaha Interiors The banquette is an L that extends towards the FR to seat 8 (honestly, you won't get more than that in your dinette, not without seriously crowding doorways and aisles). The long bench also gives you a spot to sit and put on shoes near the back door. I spec banquette benches at 24" so that you have sufficient depth to slant the back and pad it. You should get about 18" of actual seat space, perhaps a bit more. It will be similar proportions as this banquette bench [[(https://www.houzz.com/photos/laurelhurst-kitchen-traditional-kitchen-seattle-phvw-vp~59848) [Traditional Kitchen[(https://www.houzz.com/photos/traditional-kitchen-ideas-phbr1-bp~t_709~s_2107) by Seattle Kitchen & Bath Designers Karen Ellentuck. ASID You can do a shallower bench if you forgo padding the back. I wouldn't forgo slanting the back, though. No one likes to sit ram-rod straight at the table. Or anywhere else for that matter. The table overhangs the bench by 4". If you do a shallower overhang, your aisle between table and garage wall will be reduced by that amount. The one thing I had a hard time fitting in was a Command Center, at least not without giving up counter and cab on the sink wall and/or giving up seating in the dinette area. What you could do is make the L portion of the bench deeper and add drawers to the end like this: [[(https://www.houzz.com/photos/efficient-modern-kitchen-contemporary-dining-room-philadelphia-phvw-vp~1790688) [Contemporary Kitchen[(https://www.houzz.com/photos/contemporary-kitchen-ideas-phbr1-bp~t_709~s_2103) by Philadelphia Architects & Building Designers Krieger + Associates Architects Inc Or there's this option that adds a CC between bench and pantry. You can seat 4-6 comfortably, 7 (right end) when necessary and possibly 8 (not drawn in, left end of table) in a pinch. The seats at the head and foot of the table are last resort, IMO since one will feel like they're sitting in a doorway (they are) and the other will be tight up against the CC unit. The other possibility is if you were to add a CC hutch unit on the garage wall to the right of the garage door. You could balance the unit with cabs on the perpendicular wall (shared wall between FR and patio door vestibule). I've got another idea but it will be later today or tomorrow before I get to it....See MorePlease help me make this kitchen/dining room layout work!
Comments (10)Sena I absolutely love the pantry idea. Right now our pantries are actually two closets 20" deep (I couldn't show it correctly in the planner) so that aisle is only 38" which is fine most days but when we have people over and they stand around the island it feels very crowded. I actually was planning on doing a beverage/wine fridge under the counter where the coffee bar is. When we are entertaining I thought it'd be nice to have a spot for the kids especially to grab drinks. I'm hoping to get a counter depth fridge because I really don't like how our current one stinks 9 inches into the isle. We are going to purchase a second fridge for the garage to make up for the lost space. I shop often enough that I think we'd be fine with counter depth. Do you think 33" is deep enough of an island to accommodate a sink? I love the idea of the prep sink on that wall... I just wasn't sure I'd have enough cabinets if I kept it and the window....See MoreMissi (4b IA)
6 years agoGodswood
6 years agoMissi (4b IA)
6 years agoUser
6 years agoMissi (4b IA)
6 years agoGodswood
6 years agoMissi (4b IA)
6 years agomtnmom9
6 years agoMissi (4b IA)
6 years agoMissi (4b IA)
6 years agoUser
6 years agolast modified: 6 years agoMissi (4b IA)
6 years agoMissi (4b IA)
6 years agokim k
6 years agoMissi (4b IA)
6 years agokim k
6 years agoMissi (4b IA)
6 years agoMissi (4b IA)
6 years agoherbflavor
6 years agoMissi (4b IA)
6 years agoherbflavor
6 years agoRenov8or
6 years agoRenov8or
6 years agolast modified: 6 years agoMissi (4b IA)
6 years agosheloveslayouts
6 years agosheloveslayouts
6 years agolast modified: 6 years agobbtrix
6 years agoMissi (4b IA)
6 years agoMissi (4b IA)
6 years agoRenov8or
6 years agoUser
6 years agoMissi (4b IA)
6 years agoMissi (4b IA)
6 years agosheloveslayouts
6 years agoMissi (4b IA)
6 years agosheloveslayouts
6 years agosheloveslayouts
6 years agoMissi (4b IA)
6 years agosheloveslayouts
6 years agoMissi (4b IA)
6 years ago
Related Stories

KITCHEN OF THE WEEKKitchen of the Week: An Awkward Layout Makes Way for Modern Living
An improved plan and a fresh new look update this family kitchen for daily life and entertaining
Full Story
MOST POPULARKitchen of the Week: Broken China Makes a Splash in This Kitchen
When life handed this homeowner a smashed plate, her designer delivered a one-of-a-kind wall covering to fit the cheerful new room
Full Story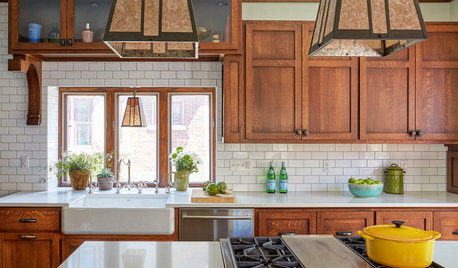
KITCHEN DESIGNKitchen of the Week: The Making of an Arts and Crafts Kitchen
Richly stained wood cabinets and millwork honor an iconic style that rarely extended into the kitchen
Full Story
KITCHEN DESIGNKitchen Layouts: Ideas for U-Shaped Kitchens
U-shaped kitchens are great for cooks and guests. Is this one for you?
Full Story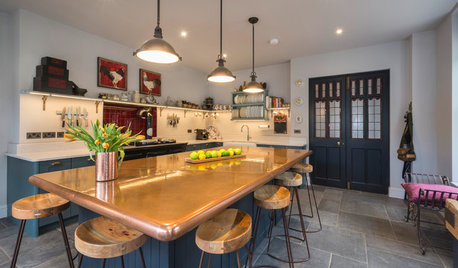
KITCHEN ISLANDSA Kitchen’s Copper Island Makes a Fabulous Focal Point
Industrial elements bring lived-in character to this new kitchen in a historical English house
Full Story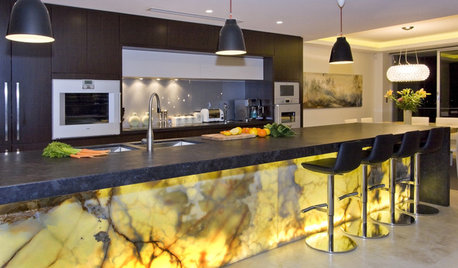
KITCHEN ISLANDSHow to Make the Most of Your Kitchen’s Back Side
Move over, backsplash. These ideas make the island’s back side the most interesting part of the kitchen
Full Story
HOUZZ TV LIVETour a Kitchen Designer’s Dream Kitchen 10 Years in the Making
In this video, Sarah Robertson shares how years of planning led to a lovely, light-filled space with smart storage ideas
Full Story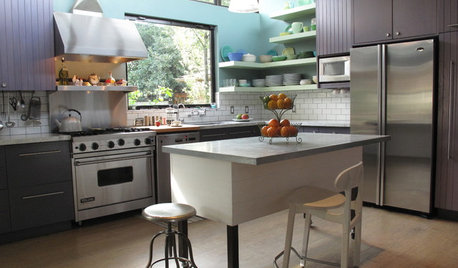
KITCHEN DESIGNKitchen of the Week: Tricolor Finishes Make for One Cool Kitchen
Unexpected colors blended with an artful touch create a subtly sophisticated palette in a timelessly beautiful kitchen
Full Story
KITCHEN OF THE WEEKKitchen of the Week: 27 Years in the Making for New Everything
A smarter floor plan and updated finishes help create an efficient and stylish kitchen for a couple with grown children
Full Story
KITCHEN OF THE WEEKA Kitchen With Unexpected Blue Cabinets, Nice Storage and Views
A designer helps a Washington couple create a welcoming space for cooking and casual dining
Full Story




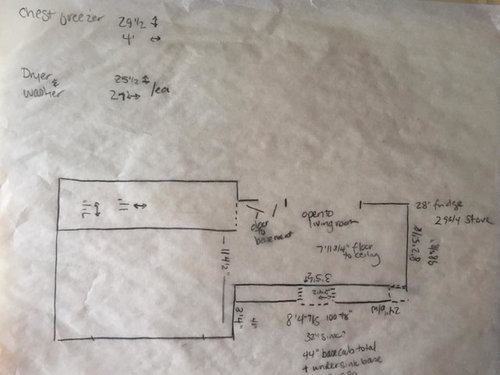





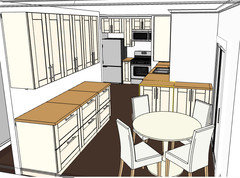






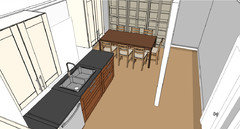
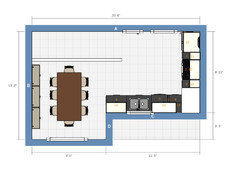


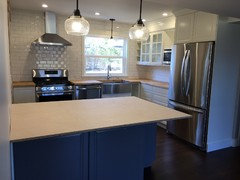

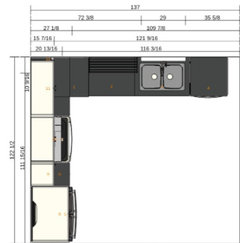




rantontoo