Help with Kitchen design!!
Kim k
4 years ago
Featured Answer
Sort by:Oldest
Comments (83)
ProHoods
4 years agoNewideas
4 years agoRelated Discussions
need help with kitchen design - south wall of kitchen
Comments (1)Hi Marthasdream, I know I've seen you over in On-Topic discussions. I hope you reposted this over there. If not, please do so!! I promise you're not being ignored. Most of us just don't look in Gallery very often. If you look in the center, just above the list of topics, you'll see the links between On-Topic discussions, off-topic conversations, and gallery....See MoreNeed help with kitchen design and our design style
Comments (7)i don't have anything to say about the island, but your options for backsplash are pretty broad. presumably you want the dramatic counter to be the star, in which case your backsplash should play a supporting role -- white, or some cool gray taken from the stone veining. If you want something more unusual, bring in the interest by way of texture -- a shiny or iridescent white, say -- or tile shape -- like fan-shaped tile....See MoreHelp w kitchen design
Comments (2)You need to go to Find Professionals on this site....See MoreHelp with Kitchen Design
Comments (34)I agree with above comment about asking your husband for reasoning. My home currently has 20-year-old kitchen cabinets that are frameless. When we re-did the kitchen back then, the KD explained to us carefully what frameless cabinets were, and that they'd been used in Europe for decades, but - at that time 20 years ago - were fairly new in the U.S. Our kitchen is somewhat traditional, but at the same time it's not old-fashioned or fussy. Today, frameless cabinetry are popular and widely available because once people realize their advantages, they don't want the framed style. So, here we are 20 years later, and our kitchen cabinets are still in beautiful condition, and when we move, we are making sure to get frameless cabinets again....See MoreKim k
4 years agoKim k
4 years agoKim k
4 years agoNewideas
4 years agosofikbr
4 years agoKim k
4 years agosofikbr
4 years agomtemm41
4 years agosofikbr
4 years agoKim k
4 years agoVal B
4 years agoVal B
4 years agoKim k
4 years agoKim k
4 years agoKim k
4 years agoKim k
4 years agodonnatrus
4 years agomtemm41
4 years agomtemm41
4 years agoKathi Steele
4 years agodsgts
4 years agolast modified: 4 years agoKim k
4 years agoKim k
4 years agodonnatrus
4 years agodonnatrus
4 years agomcdb
4 years agofelizlady
4 years agoKim k
4 years agoMari Mine
4 years agoRedRyder
4 years agoVal B
4 years agoKathi Steele
4 years agoKim k
4 years agoLaura Koncan
4 years agolast modified: 4 years agoAmanda Weinstein
4 years agodutchdebbie
4 years agojdayrell
4 years agoLizzy L.
4 years agoDebbie Goodger
4 years agostoran42
4 years ago
Related Stories

KITCHEN DESIGNKitchen of the Week: A Designer’s Dream Kitchen Becomes Reality
See what 10 years of professional design planning creates. Hint: smart storage, lots of light and beautiful materials
Full Story
HOUZZ TV LIVETour a Kitchen Designer’s Dream Kitchen 10 Years in the Making
In this video, Sarah Robertson shares how years of planning led to a lovely, light-filled space with smart storage ideas
Full Story
MOST POPULAR7 Ways to Design Your Kitchen to Help You Lose Weight
In his new book, Slim by Design, eating-behavior expert Brian Wansink shows us how to get our kitchens working better
Full Story
KITCHEN DESIGNDesign Dilemma: My Kitchen Needs Help!
See how you can update a kitchen with new countertops, light fixtures, paint and hardware
Full Story
KITCHEN DESIGNKey Measurements to Help You Design Your Kitchen
Get the ideal kitchen setup by understanding spatial relationships, building dimensions and work zones
Full Story
HOUZZ TV LIVETour a Designer’s Colorful Kitchen and Get Tips for Picking Paint
In this video, designer and color expert Jennifer Ott talks about her kitchen and gives advice on embracing bold color
Full Story
HOUZZ TV LIVEFresh Makeover for a Designer’s Own Kitchen and Master Bath
Donna McMahon creates inviting spaces with contemporary style and smart storage
Full Story
KITCHEN DESIGN11 Must-Haves in a Designer’s Dream Kitchen
Custom cabinets, a slab backsplash, drawer dishwashers — what’s on your wish list?
Full Story
KITCHEN DESIGNA Designer’s Picks for Kitchen Trends Worth Considering
Fewer upper cabs, cozy seating, ‘smart’ appliances and more — are some of these ideas already on your wish list?
Full Story
KITCHEN CABINETSA Kitchen Designer’s Top 10 Cabinet Solutions
An expert reveals how her favorite kitchen cabinets on Houzz tackle common storage problems
Full Story



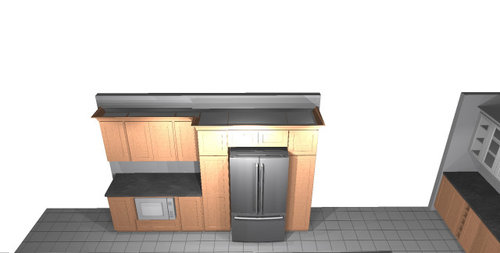
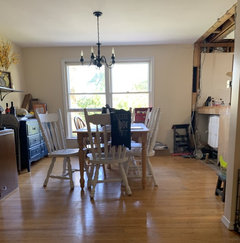
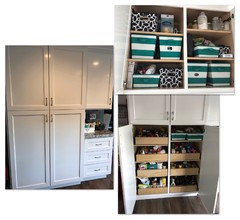
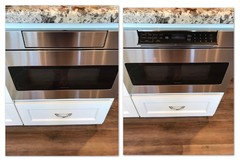




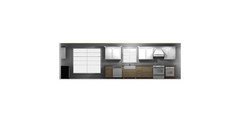
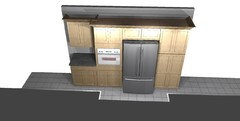


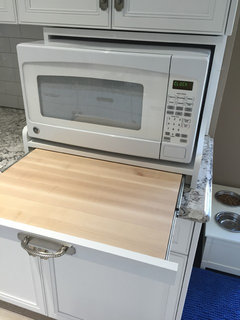


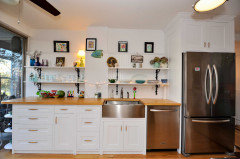



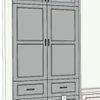
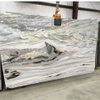
RedRyder