awkward window placement in kitchen
amb1114
4 years ago
Featured Answer
Sort by:Oldest
Comments (6)
Barnes Custom Builders
4 years agosalex
4 years agoRelated Discussions
Stuck on layout options for large entryway - Awkward window placement
Comments (19)I would put a low bench under the window, something with a bit of elegance to match the scale of the space, but you can put a boot mat underneath if desired. Then either (a) a narrower chest next to the door, with a spot for keys or a drawer for mittens, and a lamp on top, or (b) just an umbrella stand by the door for guests and then focus on a nice round table by the stairs with a lamp and other decor focused there. Also, your option 1 is a disaster, because it's basically booby-trapping a walkway/doorway. I don't care where it goes!...See MoreAwkward window placement - need help!
Comments (9)The windows define the spaces. The dining at the end with the tall windows. I would plan to buy or build book case cabinetry ( both sides of fireplace), and totally hide the window with the "fence" view ., and do it to the height of the street facing window. Do not worry about the height at the dining end. Put the tv over the fire, and furnish the room. Save your money beyond that and address the rather ............ahem ............flooring....See MoreCurb appeal with awkward window placement.
Comments (11)I think your house is cute and the front door is nice. Rather than spend all that $$$ on cement, I'd plant a low-water landscape. This will add so much to the curb appeal, no one will be thinking the window placement is off. (it's also much better for the environment, than so much hard-scaping). I recently saw a new construction stucco house with a cream exterior and it was beautiful. As someone showed, you can play up the spanish style that was started with the door. You could also introduce some accent colors with ceramic tiles or pottery. It would be easy to buy a couple of big beautiful Mexican pots and see how you like them (and if you don't, you can take them back)...See MoreRug alignment and Awkward window placement
Comments (5)The “main room” is really just a kitchen and open space but didn’t have anywhere to put the couch and tv without the room looking over crowded. I can take a picture of the main room once more boxes are moved! This is the view of the other side of the living room. The reason I didn’t put the couch on the opposite wall was because I didn’t like the tv in front of the window and putting it on the space next to the window looked odd to me!...See Moreauntthelma
4 years agozeldastar04
4 years agoemilyam819
4 years ago
Related Stories

DECORATING GUIDESHow to Work With Awkward Windows
Use smart furniture placement and window coverings to balance that problem pane, and no one will be the wiser
Full Story
BEFORE AND AFTERSKitchen of the Week: Bungalow Kitchen’s Historic Charm Preserved
A new design adds function and modern conveniences and fits right in with the home’s period style
Full Story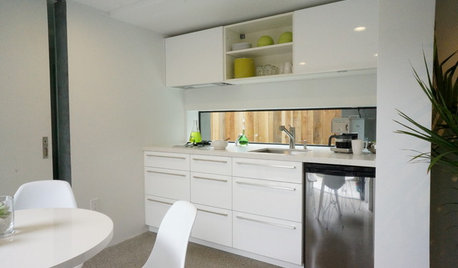
KITCHEN DESIGNPut Your Kitchen in a Good Light With a Window Backsplash
Get a view or just more sunshine while you're prepping and cooking, with a glass backsplash front and center
Full Story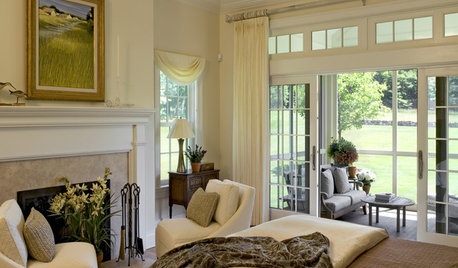
WINDOWSAwkward Windows and Doors? We've Got You Covered
Arched windows, French doors and sidelights get their due with treatments that keep their beauty out in the open
Full Story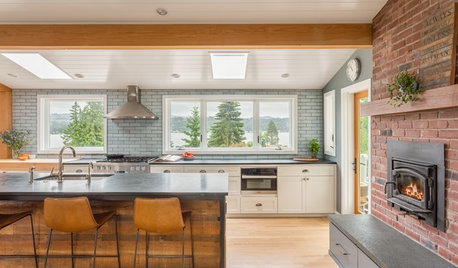
KITCHEN MAKEOVERSKitchen of the Week: Big Windows, Great Views and a Large Island
Knocking down a wall and raising the ceiling allow for a spacious kitchen with stunning lake views
Full Story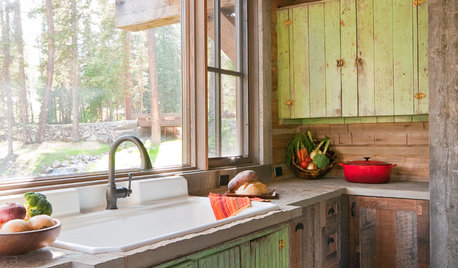
WINDOWSKitchen Windows: 13 Classic and Creative Ideas
Big and tall, long and low, in an unexpected spot ... these ways with kitchen windows offer plenty of possibilities
Full Story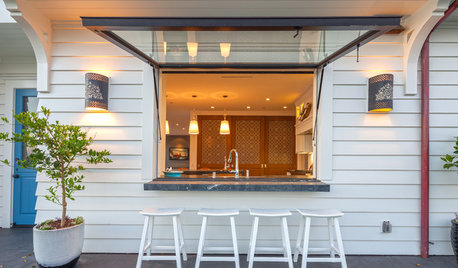
GREAT HOME PROJECTSGreat Home Project: Pass-Through Kitchen Window
Love indoor-outdoor living? See 5 windows that make serving drinks, snacks and meals alfresco a breeze
Full Story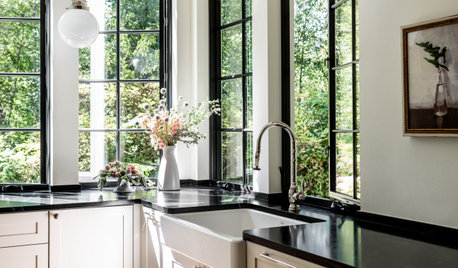
KITCHEN DESIGNKitchen of the Week: Superstar Windows Let In Forest Views
A designer pays homage to the Pacific Northwest’s natural surroundings with a minimalist design and natural materials
Full Story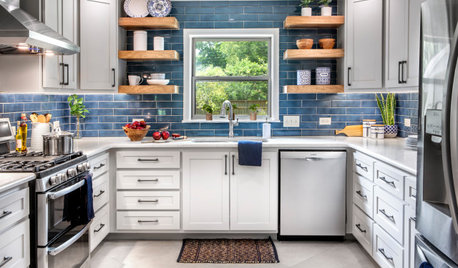
KITCHEN STORAGEGet the Most Out of Your Kitchen’s Undersink Area
Clever solutions can turn this awkward space into a storage workhorse for cleaning supplies and more
Full Story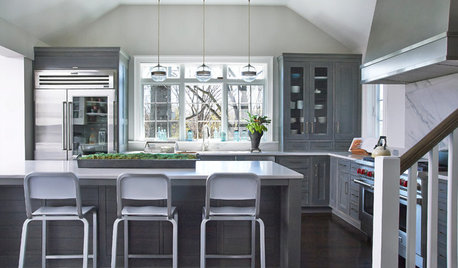
KITCHEN OF THE WEEKKitchen of the Week: Colonial Kitchen Opens Up to Scenic Views
A lack of counters and a small sink window motivate a New York couple to update their kitchen to add space for their busy family
Full Story




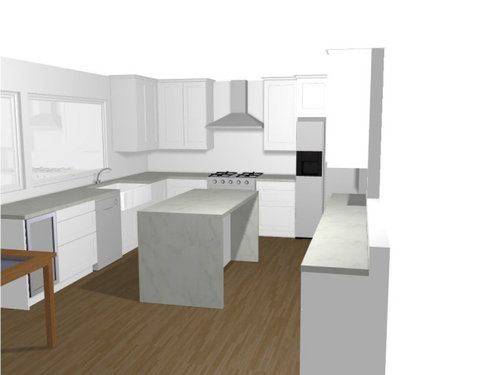


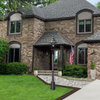
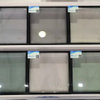
amb1114Original Author