Laundry room design and how to frame out washer and dryer?
elitex
4 years ago
last modified: 4 years ago
Featured Answer
Sort by:Oldest
Comments (10)
Patricia Colwell Consulting
4 years agolast modified: 4 years agoRoanoke Woodworking Inc.
4 years agoRelated Discussions
Laundry Room Design/Washer Dryer Buying Tip
Comments (2)Good point. When I replaced my dryer a few years back I bought an extra deep one. Never did I consider it would stick out and not be flush with the washer. Well, it does by about 6" which I hate. I will replace with new units when our build is done - hopefully front loads....See MoreRoom design: Front loading washer/dryer placed on ground or pedestal?
Comments (14)I have pedestals and I'm 5'0". Unlike akl_vdb the aesthetics are fine in my laundry room. We are remodeling and I will keep the pedestals or if we ever replace the machines, have similar set up. I could make more space and enlarge my pantry if I stacked them as some of my neighbors with same model house have done, but I'm too short to reach the dryer if I do so. Maybe I own different models than Cooper8828 but I've also seen various models stacked in other locations and they are too high for me. I can see into the dryer but not reach the buttons. Suggest you mock up the layout on a wall with painters tape, measure where the doors and controls would be and mark them (with tape) and see how high/low they would be....See MoreWhat to know about washers/dryers/laundry
Comments (7)Haley, in the other thread about whites Roc posted a link about washers I highly recommend you read it. If your current washer is 10+ years old you likely have a nice machine. But please tell me why you have no hot water hook up?? And can you hook the hot water up to it?? Water temperature is very important in achiving clean clothing, some say even more so than detergent brand. Cold water washing very well may remove some stains such as blood, and some food stains. I've removed many a stains just doing a cool prewash however the biggest soil in most clothing is body soils...sweat, and oils which everyone has. Even the best detergent on the market can't remove it without hot or very warm water. Cold water causes the body oils to turn hard. Think about hot melted candle wax what happens if you drop melted wax in cold water. ..it turns hard. Thats pretty much what body oils do in cold water. They turn hard and stick to the garments fibers. Over time the textiles become dingy and develope odors. A friend of mine told me when she washes her bed sheets they smell clean when she puts them in the linen closet but when she opens the closet to get those clean sheets out they have a bad odor...she washes in cold water So the body oils on them are never removed and keep building up. I'll stop for now and wait for your reply about the hot water hook up....See MoreWasher/dryer in cabinet... how do I make this happen?
Comments (11)We’ve demoed our bathroom and plan on putting the washer dryer in the space shown in the picture. Its a 40” deep x 90” wide space. The washer/dryer we’re getting are 33” deep and 27” wide. Our initial plan was finding flipper closet doors. But hafele seems to be the only seller. And its like $1500 per hinge not including $1000 per custom door. Then do a floor to ceiling 30” closet on the left. Washer in the middle. Dryer on the right. So then we thought about getting a three stacked closet door that ran 90”. 30” doors each. But then we would be sacrificing the use of one of the 30” spaces at all times. The closet space on the left would constantly be blocked by the doors if we did laundry. But then we saw cabinet doors that had flipper hinges. And figured thats the best solution for us. We’d get a basic 40” deep x 90” wide countertop and mount it an 1” above the washer dryer. And just look for 30” cabinet doors and 3 sets of hinges. And maybe install upper wall cabinets for additional storage....See Moreelitex
4 years agoRoanoke Woodworking Inc.
4 years agoelitex
4 years agoerinsean
4 years agolast modified: 4 years agoelitex
4 years agoRoanoke Woodworking Inc.
4 years agoerinsean
4 years ago
Related Stories
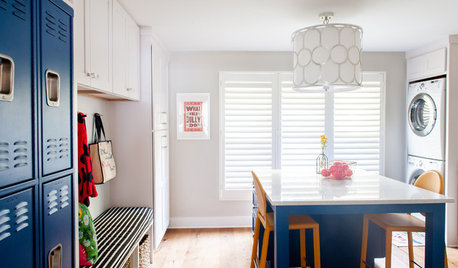
LAUNDRY ROOMSDesigner Transforms a Dining Room Into a Multiuse Laundry Room
This Tennessee laundry room functions as a mudroom, office, craft space and place to wash clothes for a family of 5
Full Story
REMODELING GUIDESContractor Tips: Advice for Laundry Room Design
Thinking ahead when installing or moving a washer and dryer can prevent frustration and damage down the road
Full Story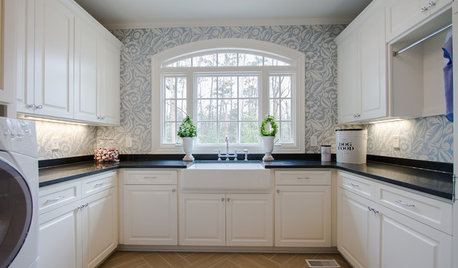
LAUNDRY ROOMSLuxury of Space: Designing a Dream Laundry Room
Plan with these zones and amenities in mind to get a laundry room that takes function and comfort to the max
Full Story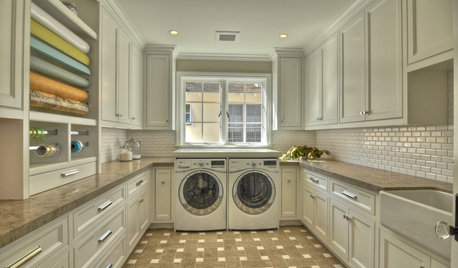
LAUNDRY ROOMSDesigner's Touch: 10 Tidy Laundry Rooms
A design professional sheds light on the little things that make a laundry room sparkle and shine
Full Story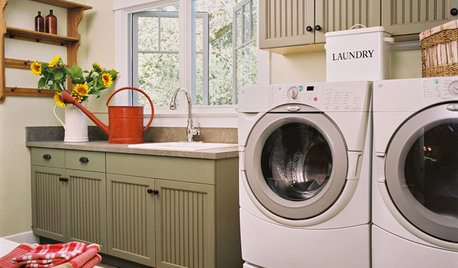
MORE ROOMSDesigns for Living: Cheerful Laundry Rooms
Colorful, Comfortable Spaces Make Doing the Wash Much More Fun
Full Story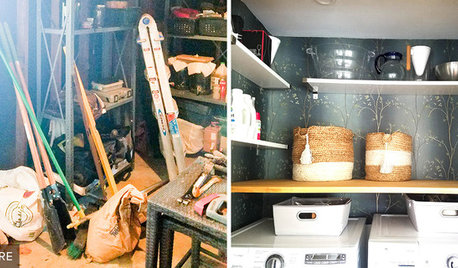
LAUNDRY ROOMSReader Laundry Room: A Laundry Closet for $11,400 in California
Their washer and dryer were in the garage, which was less than convenient. Then they devised a creative solution
Full Story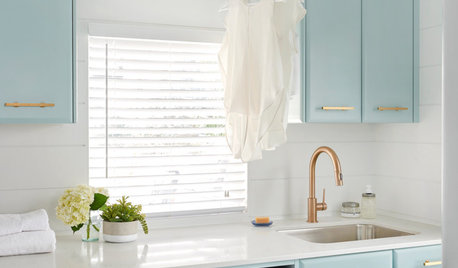
LAUNDRY ROOMSRoom of the Day: Cheerful and Bright Laundry Room in Toronto
A new layout makes efficient use of a spacious room for hanging, folding and ironing clothes — and washing dogs
Full Story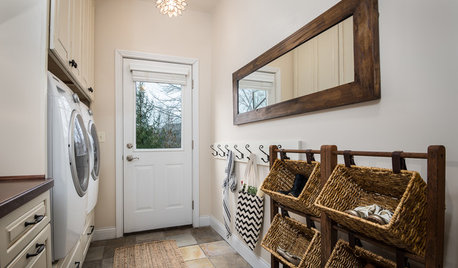
LAUNDRY ROOMSRoom of the Day: Lovely Laundry Room Invites You to Stay Awhile
The last room on everyone’s mind turns into the room that welcomes you home
Full Story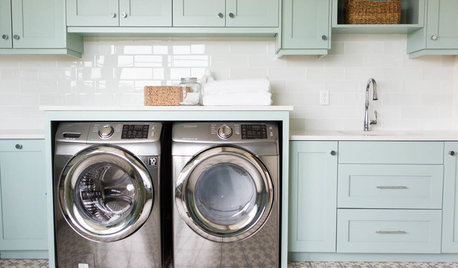
LAUNDRY ROOMSRoom of the Day: A Family Gets Crafty in the Laundry Room
This multipurpose space enables a busy mother to spend time with her kids while fluffing and folding
Full Story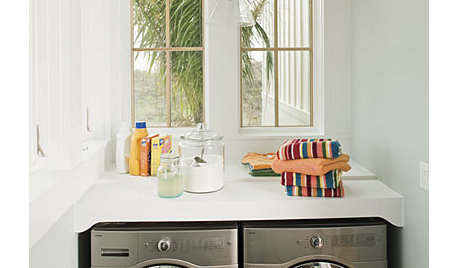
LAUNDRY ROOMSLaundry Makes a Clean Break With Its Own Room
Laundry rooms are often a luxury nowadays, but a washer-dryer nook in a kitchen, office or hallway will help you sort things out
Full Story


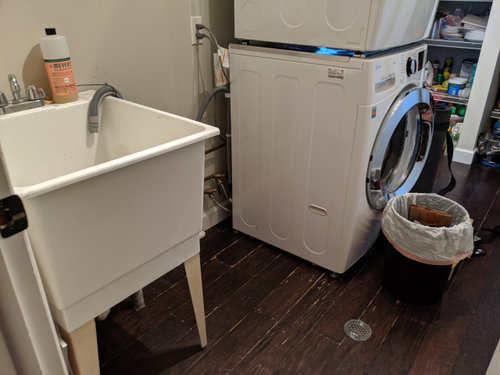
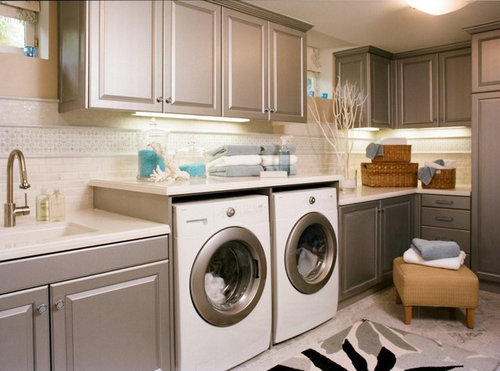
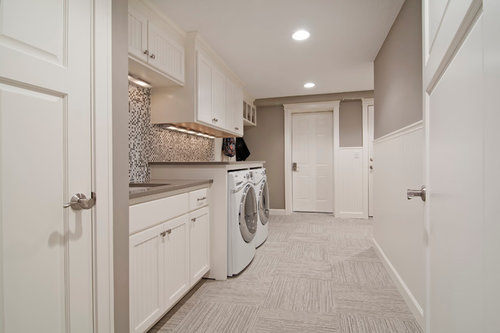
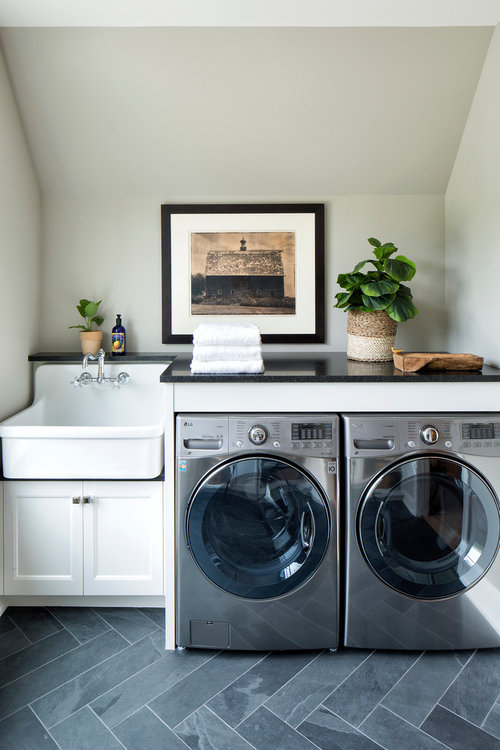
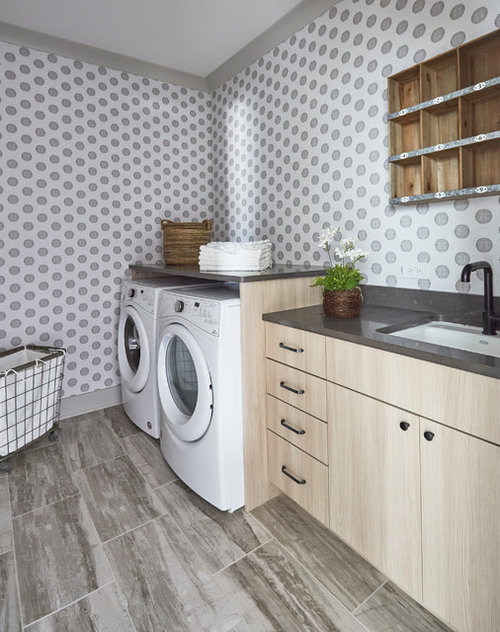
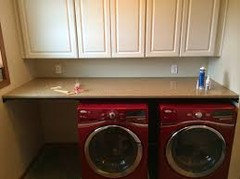

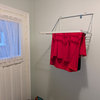

elitexOriginal Author