Building a large walk-in closet for wife, need advice on dimensions
SF
4 years ago
Related Stories
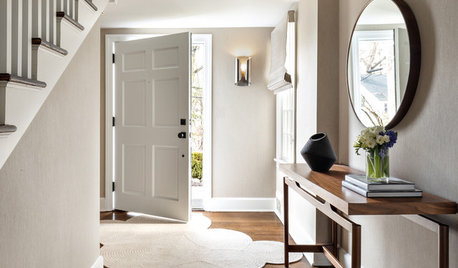
ENTRYWAYSKey Entryway Dimensions for Homes Large and Small
Find out what makes a foyer important, how much space it needs and how to scale its elements
Full Story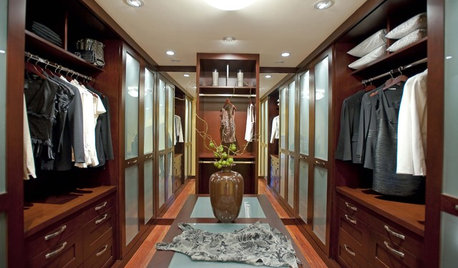
GREAT HOME PROJECTSTurn That Spare Room Into a Walk-in Closet
New project for a new year: Get the closet you’ve always wanted, starting with all the info here
Full Story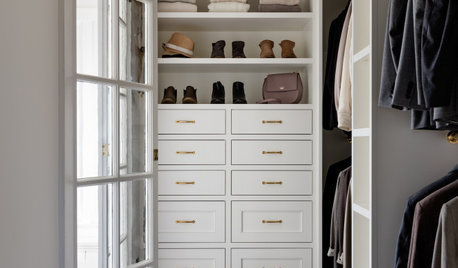
ORGANIZINGProfessional Tips for Organizing Your Clothes Closet
As summer draws to a close, get expert advice on editing and organizing your wardrobe
Full Story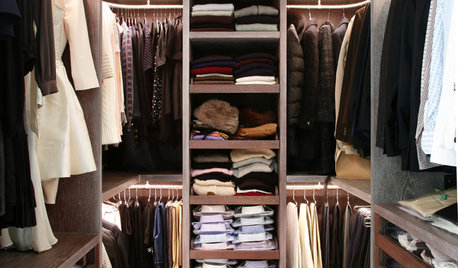
MOST POPULARCustom Closets: 7 Design Rules to Follow
Have room for a walk-in closet? Lucky you. Here’s how you and your designer can make it the storage area of your dreams
Full Story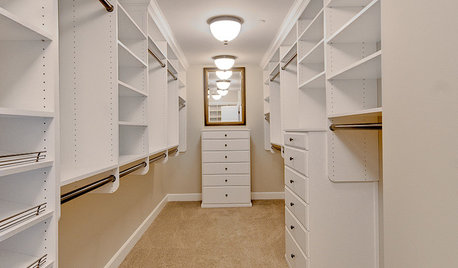
MORE ROOMS12 Ways to Get More Out of Your Closet This Year
First clear it out, then fill it up again using some of these organizing tricks for your walk-in closet
Full Story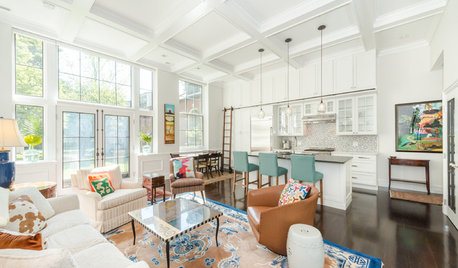
APARTMENTSHouzz Tour: Life in a Converted School Building
A son renovates a space his mother can call her own when she comes to visit
Full Story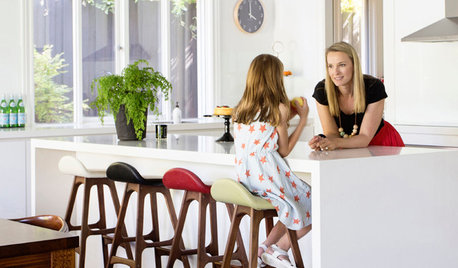
TRANSITIONAL HOMESMy Houzz: Australian Family Builds Its ‘20-Year House’
Designing from scratch enables a Melbourne couple to create a home their kids can grow up in
Full Story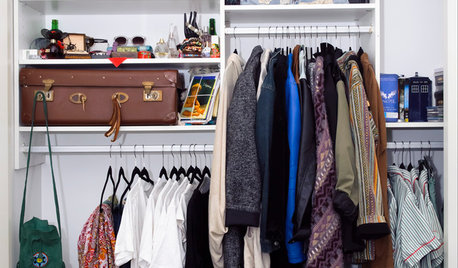
CLOSETSDesign Your Closet for the Real World
Let a professional organizer show you how to store all your clothes, shoes and accessories without blowing your budget
Full Story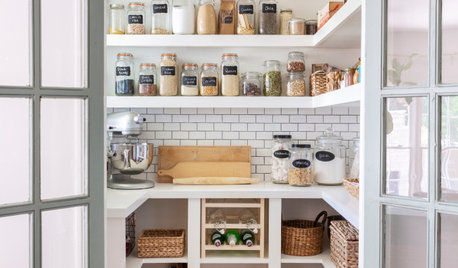
KITCHEN STORAGEWalk-In Pantries vs. Cabinet Pantries
We explore the pros and cons of these popular kitchen storage options
Full Story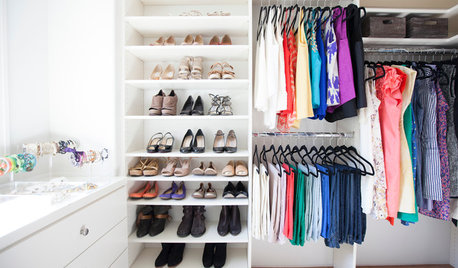
CLOSETSHouzz Call: Is Your Closet a Storage Powerhouse?
We want to see how you are making the most of your closet storage areas. Post pictures and tell us how you’ve organized them
Full Story


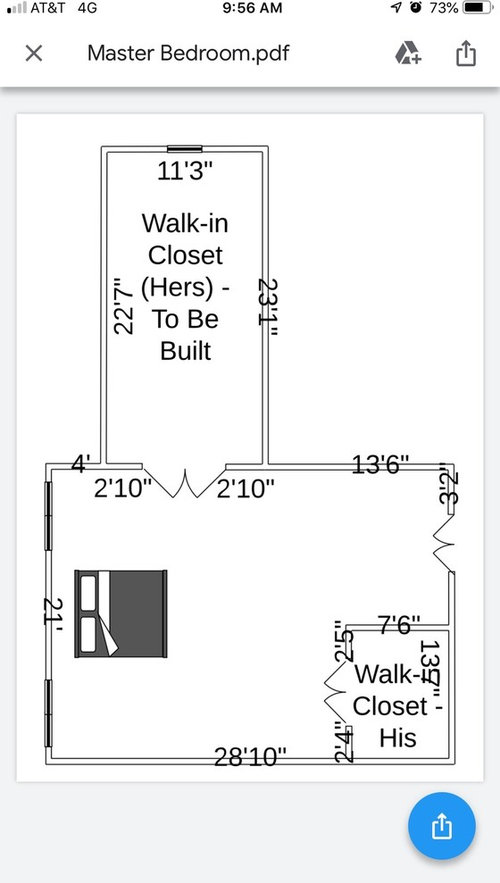
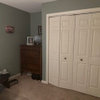

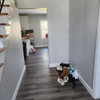

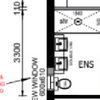
Fun2BHere
lafdr
Related Discussions
Large closet advice
Q
New home build, advice needed...
Q
Need Advice From GCs about House Build
Q
New Build Advice Needed - window in my master bedroom closet?
Q