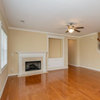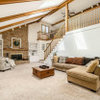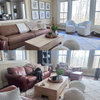We are building our forever ranch home ranch. Builder plans to break ground next month. We are empty nesters. We had put aside some money for the kitchen appliances (the most important room to me along with mudroon/laundry) . However, we had trouble finding the perfect spot and ended up with a beautiful wooded one acre lot, so the extra money went there. We're lookiing at mid-price range for appliances. I love to bake and we plan on doing more canning/freezing when my husband retires next year. We dont have a large family and dont entertain a whole lot, but we do have large gatherings a couple times of the year. Also, our 2 kids just left home to start their careers, they are not married yet, so unsure of what the future holds.
Here is the floor plan for the kitchen side of the house. We would love input as to where to put our appliances and cupboards. I only know that I want the kitchen sink to be under the window and I do not want the main sink or cooktop on the island. I want that to be a big unbroken space for baking and future buffets since there is no separate dining room. The island will be back to back cabinets, with an overhang at the dining end for 2 stools. We are bringing our refrigerator which is a french door, bottom freezer 36" wide, all other appliances yet to be purchased.
We are looking at, but open to other suggestions:
Single wall oven (30" Bosch 500 or KA - we are bringing our current range which will go in our basment so we dont feel the need for double ovens)
Gas cooktop (KA or Bosch - I like the 36" size)
We would like some sort of wall pantry on that wall opposite the island. I'd like
to hide things that I use every day, so thinking of closed doors on top that open to a countertop to hold the microwave, vitamix, my mixer, instapot etc.. Big drawers underneath. Would that wall be a good spot for the wall oven? Woud there also be room for a small counter top to use a small desk /computer spot at the dining end? So, wall oven, wall pantry, open counter with cupboards....?
Thinking of a cabinet that goes to the countertop somewhere near the sink to house the coffee maker, accessible but out of sight.
We dont use our microwave much, so pretty sure we dont want to spend the money for a built in one. I think we'd be fine to house our current countertop one in that wall pantry.
Cannot decide if we should have a prep sink! Not sure I want the island to be broken up by a sink, and not sure if I'd use it. Not sure if I should get a workstation style main sink and no prep sink vs. a regular main sink and prep sink. Not sure if I get a prep sink that's big enough to be useful if it would take up too much island space. It would cost more money to have 2 sinks, and I'm not clear on how best to spend the money. I've never had a prep sink. I'm used to one sink and prepping everything on our island, but our current kitchen is smaller than this one with not so much space btwn the sink and the island, so washing at the sink and turning around to prep isnt a big deal.
and then there's the trash... with just the 2 of us, its surprising how much recyclables we generate vs. trash. We plan on composting also. So seems like we need 3 separate trash bins, biggest one for recyclables ? Current kitchen is small, and we put a big container under the sink for recycles and it works great. Would this idea allow for a bigger container than a pull out bin? The pull out bins dont look that big to me, but I dont hve experience with those either. Thank you in advance!!
Dining area: 14' 11" wide x 12' (back wall to kitchen)
Kitchen: 14' (cooktop edge to end of sink wall) x 14' 11" (sink countertop edge to GR wall)


















katinparadise
mama goose_gw zn6OH
Related Discussions
Kitchen layout help please! Thank you!
Q
Kitchen layout help please
Q
Yes or no to kitchen island prep sink? New kitchen layout help please
Q
Kitchen layout help, please
Q