Full kitchen remodel, need layout help (update)
Veronica Stanwyck
4 years ago
Featured Answer
Sort by:Oldest
Comments (18)
mama goose_gw zn6OH
4 years agolast modified: 4 years agoRelated Discussions
Need Help With Kitchen Lighting Layout for Remodel
Comments (2)Forgot to add that my main concern now with the 4" low-voltage (or any non-LED or CFL solution) is heat. However, when I was over at a friend's house checking out their low-voltage MR16 based setup they said (and demonstrated) how they only have to run their lights at about 60 to 65% under everyday circumstances. When they need more light at the primary task area (a large island) they just crank up the 4 cans covering it. Thus, I am assuming I will be able to do the same. I am also going to install the same Lutron Maestro dimmer solution they are using which "remembers" your last dim setting so just tapping it on will set it to 65% (or whatever I end up running for normal day-to-day lighting)....See MoreLayout help needed for small kitchen remodel
Comments (16)lol. Ok, the island was a bad idea. I got carried away and forgot that I'm design-challenged. But if anyone has a counter height table to sell, I'll take 2. bmore, I get the message. I'll take a few pictures of the space and try to post them by the end of the weekend. To answer the questions: The little piece of wall only juts out about 2 1/2" so it's not to scale in my drawing. It's actually one wall that runs the entire length of the living room and the kitchen. It juts out that way to create a small alcove where the large window is. A picture would definitely help :o). The slider door opens from the left side, not the right. Yes, it would be possible to switch out the slider for a French door and window if we decide to include walls and windows in the remodel. No dining room, unfortunately. The fridge swings the way angie drew it in her layout, which I like for the reasons lavender mentioned. It follows the rules so DH will love it. Thanks for your layout, angie. lavender_lass - thanks for the advice. We've been slowly renovating over the last 10 years and last but not least is the kitchen. We're happy here but DH thinks we could use an extra bedroom, which is why we'd consider moving. DH and I will firm up the scale and budget for this remodel now instead in January. It'll be so much easier to choose the direction we want to go in with these layout options. I'll have an update real soon.......See MoreNeed help with mid-century kitchen remodel layout
Comments (15)Is that an Eames? Awesome! And love that Ikea pendant. I'm imagining that the light from it plays in a very interesting way on your lovely ceiling. I'd love to see a night time picture of it turned on. Your home is incredible. You have three eating areas back-to-back in your new plan? Do you really need all of them? In your proposed plan, is that room at the top of the plan a new laundry room? I'm having trouble reconciling some of the photos to where they might be on the floorplan. For example, that last picture in your post above, where is that? Could you give us a floorplan of the entire floor the kitchen is on? It can be hand-drawn. It's best if it's on graph paper, to scale, with dimensions. But even a rough drawing would help at this point and you could put something more detailed together later. I have a few ideas bouncing around in my head but I really need to see a drawing with the rest of the space to see if they might work before I take the time to put them together. Do you really want your kitchen so closed off from the rest of the house? Most MCM homes I've seen with walls of windows are more open concept than you have. My idea, if it works with the rest of the space, would be to open it up more to the dining and the rest of the house, have a lot of pantry space for main storage, and more of an un-kitchen kitchen design in that great room with the wall of windows. Does that sound like something you'd like?...See More1978 Kitchen Remodel - Layout Help Needed
Comments (44)Here's our latest and greatest that draws on several of your great ideas. This is way better than what we were going to do! We would love your thoughts on optimizing cabinet and appliance layout in this space! Some decisions we have made: We are going to shrink the first floor laundry room and stub in for a second floor laundry for next year's second story remodel. At that time, the smaller laundry would convert to a pantry. We are opening the wall into the DR ad using that space for the kitchen. We are not adding windows on the left wall of the kitchen (would only see the side of our neighbor’s home, north side of home so we would get no direct sunlight) but will invest a little more in lighting to compensate. We will partially wall off between current DR and LR and use either french pocket doors or barn sliders for office separation. We don't want to block off any of the current windows along the back of the house and will do a little window shuffling to fit best use (the boring details - swap multiuse and DR windows so multi use stays current height but 1' narrower to center, DR 1' shorter to fit over cabinets). We aren't going to make any changes to the FR layout or the first floor half bath. We have spent a bit of time looking at appliances and are sticking with what we had previously picked - 36" induction cooktop, wall oven/MW combo. Not (yet) replacing our fridge or DW. We’ll have space for small to large dining table in the multi-use area for us or future owners if desired (current plan shows 1 table in two different configurations). Here's the current plan - We'll probably shorten the island 6" to give 48" to cooktop and 45" to 1/2 bath corner. Also, my original measures post with DR was off by 5", corrected here....See MoreVeronica Stanwyck
4 years agoVeronica Stanwyck
4 years agoBuehl
4 years agoBuehl
4 years agocpartist
4 years agoUser
4 years agolast modified: 4 years agoVeronica Stanwyck
4 years agoweedyacres
4 years agoBuehl
4 years agolast modified: 4 years agoBuehl
4 years agolast modified: 4 years agoVeronica Stanwyck
4 years agolast modified: 4 years agoBuehl
4 years ago
Related Stories

INSIDE HOUZZPopular Layouts for Remodeled Kitchens Now
The L-shape kitchen reigns and open-plan layouts are still popular, the 2020 U.S. Houzz Kitchen Trends Study finds
Full Story
INSIDE HOUZZWhat’s Popular for Kitchen Islands in Remodeled Kitchens
Contrasting colors, cabinets and countertops are among the special touches, the U.S. Houzz Kitchen Trends Study shows
Full Story
KITCHEN DESIGNKitchen of the Week: Remodel Spurs a New First-Floor Layout
A designer creates a more workable kitchen for a food blogger while improving its connection to surrounding spaces
Full Story
KITCHEN DESIGNHow to Map Out Your Kitchen Remodel’s Scope of Work
Help prevent budget overruns by determining the extent of your project, and find pros to help you get the job done
Full Story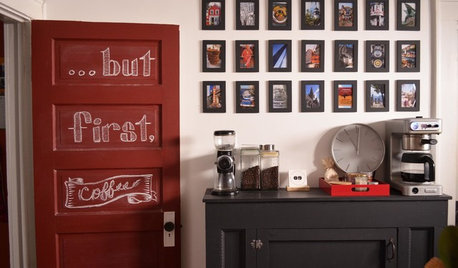
KITCHEN DESIGNIdeas for Refreshing Your Kitchen Without Remodeling
These 8 updates don’t require a big financial investment — just some creativity and a little DIY know-how
Full Story
REMODELING GUIDES5 Trade-Offs to Consider When Remodeling Your Kitchen
A kitchen designer asks big-picture questions to help you decide where to invest and where to compromise in your remodel
Full Story
KITCHEN DESIGNModernize Your Old Kitchen Without Remodeling
Keep the charm but lose the outdated feel, and gain functionality, with these tricks for helping your older kitchen fit modern times
Full Story
KITCHEN DESIGNRemodeling Your Kitchen in Stages: Planning and Design
When doing a remodel in phases, being overprepared is key
Full Story
KITCHEN DESIGNKitchen Remodel Costs: 3 Budgets, 3 Kitchens
What you can expect from a kitchen remodel with a budget from $20,000 to $100,000
Full Story
KITCHEN DESIGNCottage Kitchen’s Refresh Is a ‘Remodel Lite’
By keeping what worked just fine and spending where it counted, a couple saves enough money to remodel a bathroom
Full Story


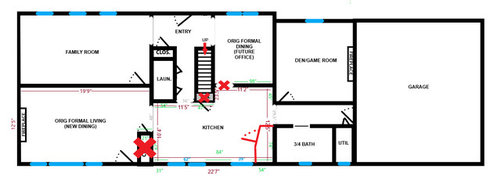
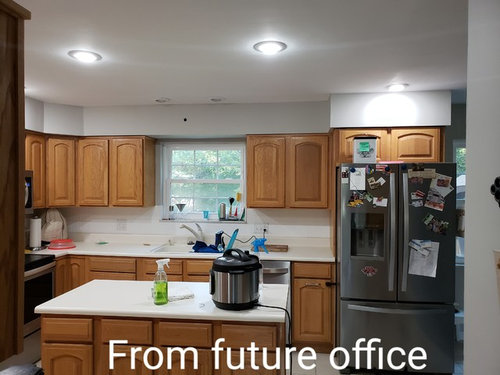
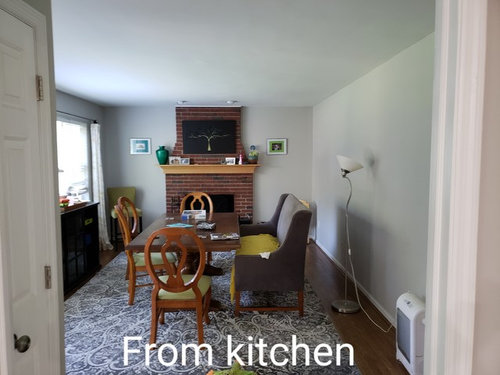
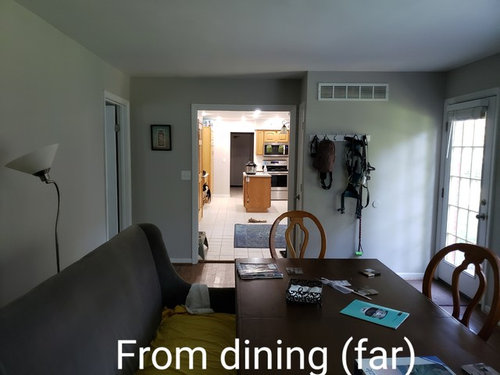
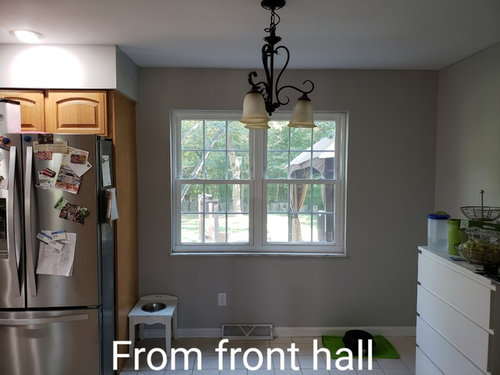
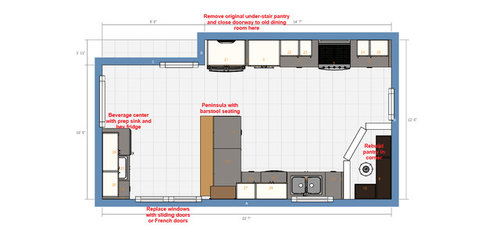
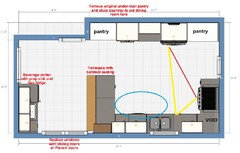
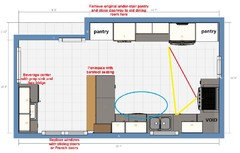
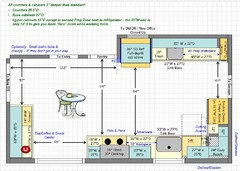
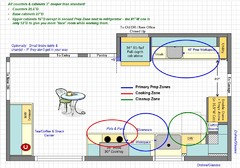
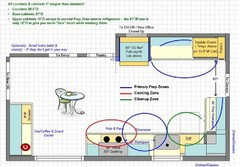
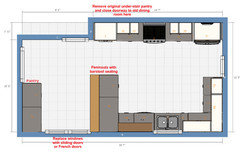



Buehl