Need help with mid-century kitchen remodel layout
Em R
8 years ago
Featured Answer
Sort by:Oldest
Comments (15)
Related Discussions
Remodeling a mid-century kitchen
Comments (2)Why contemporary? Mid century kitchens were all about making things easier for the modern home-maker, and did it with futuristic style. Below is a link to a site with lots of pics for period rooms and kitchens. Mid-century is IN right now, so I'd try to stick close to the style of that era and increase resale value. :) Anyone can have granite and stainless if they have deep enough pockets...but I guarantee that in a few years, that will be out and some new fad will take its place. Here is a link that might be useful: Grazhina's Gallery...See MoreMid-century kitchen reno help!
Comments (12)I think a lot will depend on the stain you choose for the floor. Do you have any examples of what you're aiming for with the floor? I have a midcentury home and spent a ton of time researching flooring because we just replaced the original wall-to-wall carpet and changed the flooring in our kitchen. Grayed out wood flooring is very popular right now, and is going to look very out of place in a midcentury modern home if you're trying to stay true to the style. My personal feeling is that 'in' colors for stain come and go, but natural wood is natural wood - harder for that to be dated! I also didn't come across too many (any?) original midcentury kitchens with wood flooring. There are plenty of midcentury modern-style kitchens being done with wood floors now, but it doesn't seem to have been a common kitchen floor material then. (Not sure how closely you are trying to stick to a midcentury modern style, and if you want a time capsule look or a current version of mcm style!) I certainly think that mixing woods works. We went with unstained white oak floors, and I have lots of teak and walnut furniture and I think it works! Here's a pic, since I think the flooring color looks similar to the cabinet photo in your inspiration photo:...See MoreHelp on slab front cabinets for our mid-century-ish kitchen remodel
Comments (1)Hi. I see that you didn’t get any responses to this question. That must have been disappointing. I too am hoping to find slab front wood cabinets for my new kitchen in a light colored wood. I love white oak but to save money may go with maple or birch. If you have a few minutes to share what you found, I would love to hear about it. Thank you....See Moreplease Help with my mid century ranch exterior remodel
Comments (4)Wow, I love your breeze block wall! Just a question, how white were you thinking of painting the house? To me, stark white is so ... styrofoam-y. But white with a drop or two of robin's egg blue, or mint-y green -- very very pale, just enough to hint at a color, would look fabulous in your setting with a bright yellow door. And might work better with all your cement than a more pure white....See Morefunkycamper
8 years agoEm R
8 years agolast modified: 8 years agoEm R
8 years agofunkycamper
8 years agoEm R
8 years agosheloveslayouts
8 years ago
Related Stories
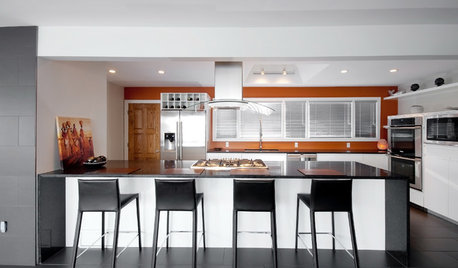
KITCHEN DESIGNKitchen of the Week: Bright Mid-Century Remodel
Canadian couple redesign their kitchen in a modern style in keeping with their home's heritage
Full Story
STANDARD MEASUREMENTSKey Measurements to Help You Design Your Home
Architect Steven Randel has taken the measure of each room of the house and its contents. You’ll find everything here
Full Story
ARCHITECTUREHouse-Hunting Help: If You Could Pick Your Home Style ...
Love an open layout? Steer clear of Victorians. Hate stairs? Sidle up to a ranch. Whatever home you're looking for, this guide can help
Full Story
SELLING YOUR HOUSE10 Tricks to Help Your Bathroom Sell Your House
As with the kitchen, the bathroom is always a high priority for home buyers. Here’s how to showcase your bathroom so it looks its best
Full Story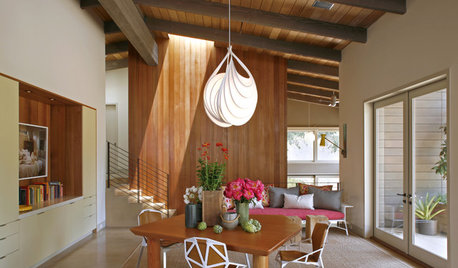
HOUZZ TOURSHouzz Tour: A Mid-Century Modern Getaway
Charles DeLisle Transforms a William Wurster Ranch into a Dream Home for Today
Full Story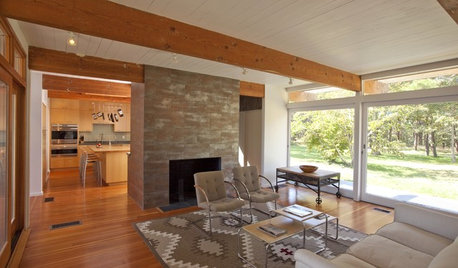
HOUZZ TOURSHouzz Tour: Mid-century Modern on Cape Cod
Visit a sprawling International Style home updated for a 21st-century family
Full Story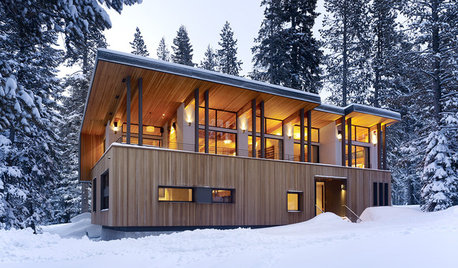
HOUZZ TOURSA Mid-Century Style Home Provides Comfortable Minimalism
Case Study: This Lake Tahoe Escape is a Work of Art On Its Own
Full Story
KITCHEN DESIGNDetermine the Right Appliance Layout for Your Kitchen
Kitchen work triangle got you running around in circles? Boiling over about where to put the range? This guide is for you
Full Story
KITCHEN DESIGNHere's Help for Your Next Appliance Shopping Trip
It may be time to think about your appliances in a new way. These guides can help you set up your kitchen for how you like to cook
Full Story
MOST POPULAR7 Ways to Design Your Kitchen to Help You Lose Weight
In his new book, Slim by Design, eating-behavior expert Brian Wansink shows us how to get our kitchens working better
Full StorySponsored



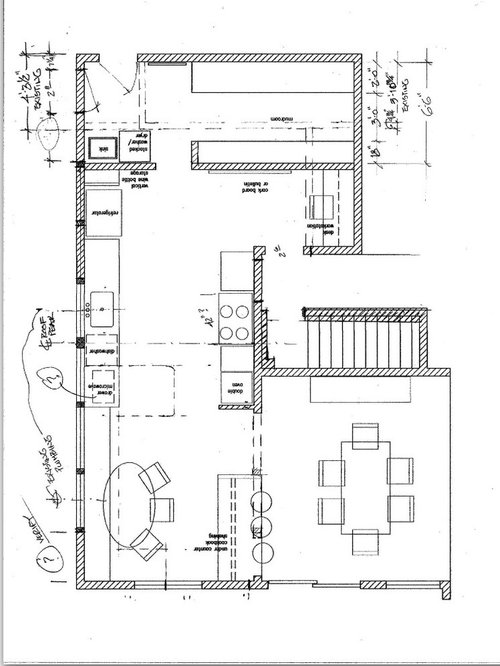
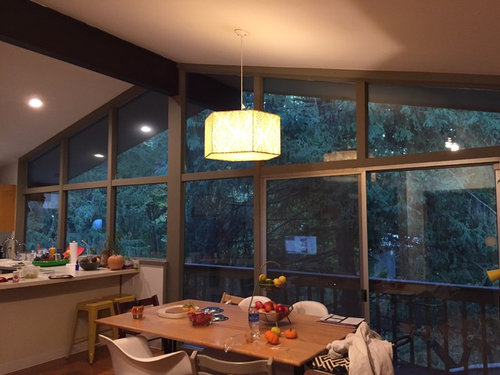
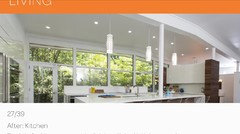
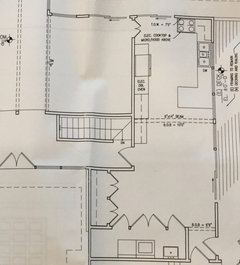
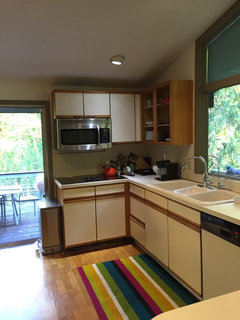
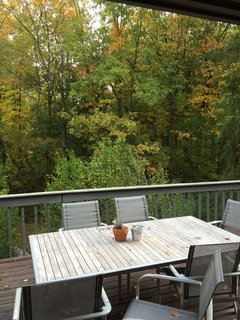
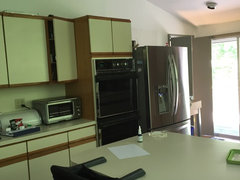

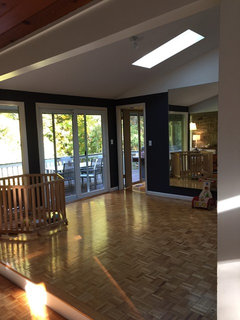
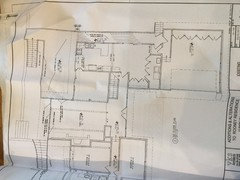
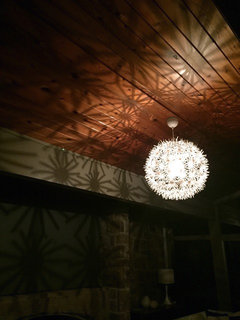
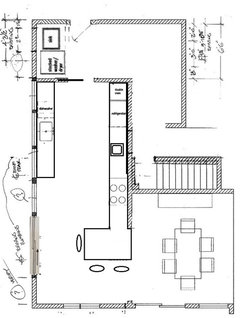


lakeviewgirl