help.Cabinets in today-duct in floor&no duct to toe kick register?
country_girl_at_heart
4 years ago
last modified: 4 years ago
Featured Answer
Sort by:Oldest
Comments (13)
Patricia Colwell Consulting
4 years agoRelated Discussions
Help with noisy Miele Diamond?
Comments (47)Glass half full: My experience reflects some combination of the dishwasher, the design of my cabinets, and its continued mis-installation. Anyone who has their Miele carefully installed in an opening of the appropriate size is almost certainly going to have a better experience than mine. Therefore, my experience should not sway those choosing between dishwasher brands. Glass half empty: I bought the unit from a high-end appliance store that sells lots of Miele dishwashers, used the installer that the store recommended, had the unit reinstalled by a Miele technician, and it still noisy. Had I not started this post, it's unclear that anyone would have ever told me about the need for a 60 cm opening. It didn't come up when I bought the unit, when the installer arrived to install the unit, or when talking to either technician. If other folks naively assume that the sales person or installer will advise them on how best to prepare for the installation, and this advice is not forthcoming, they may end up being disappointed, too. Given how things have played out, it would be silly to pay a carpenter to modify the cabinets before the Miele is gone. But, the part of me that cares more about figuring out what's been going on than about money may do so anyway. At a minimum, I may try raising the height of the dishwasher myself. With my luck, I'll either find that the Miele is quieter than the Bosch or break the Miele :) Measurements: Width: 24" across at the top and bottom. Height to the bottom of the counter: 34+11/16" left side and 34+10/16" right side. Placing a magnetic level on the bottom or right side of the dishwasher door suggests that it is leaning a tiny bit to the right. However, the level also suggests that the cabinet on the right leans a tiny bit to the left. The dishwasher is running right now. Will post a picture with the door open in an hour or two....See MoreNeed Advice - Kitchen Hood/Makeup Air
Comments (42)Any time the flow of air (or part of the air) has to change its velocity vector (direction and/or speed), even slightly, work is done on the air, and this requires either heating or force times distance. Pressure is force over area. Velocity change occurs not only when a duct bends, but when there is turbulence in the duct or at the duct walls, or when the air is forced through a filter, around baffles, etc. Thus, there are many ways that pressure drops occur along a flow path. If not, one could blow through a straw without having to build up pressure in one's mouth. I use a large (three-foot-square) vaned ceiling diffuser to introduce MUA into a hallway adjunct to the kitchen. The diffuser is about 18 feet from the edge of the hood. This configuration was the best option relative to where I could take the air from the roof area. It is my expectation that by the time the air gets to the vicinity of the hood it is flowing relatively smoothly and low in velocity due to the size and length of the hall. Certainly other approaches would work for other kitchens depending on where the air is taken from and how a house is architected. Test kitchens use a porous diffuser panel in an adjacent wall to the hood under test. I am sure that from a functional point of view, MUA flowing out from enough toe-kick area would also work, so long as it wasn't somehow directed at the stove. For example, if a cooktop were on an island, and the entire toe-kick area were grilled using a set of registers, the MUA would flow out and then up in a way that did not disturb the rising effluent from the pans. Even down flow behind a refrigerator can work if the path behind and underneath the refrigerator is relatively open (several times the area of the supplying duct.) Never forget that perfect is the enemy of good enough, and what we are trying to accomplish is good enough capture of grease, moisture, and odor. Good enough is also user dependent, so not everyone needs to put up with the compromises that a nearly perfect MUA system would impose on a house. So, my best advice is to find a way to introduce the air that doesn't blow at the cooking zone and disturb the natural rise of the cooking effluent. kas...See Moremodern-functioning kitchen in a pre-1850 house
Comments (30)Thanks for the input lov_mkitchen. That is what I was thinking. I keep hearing from everyone that taller is better, but I do so much baking that I am not really convinced. I think I will stick with my instincts and go a bit shorter on my island rather than the standard. My "kitchen" table is actually my dining room table in another room, so a bit of a pita especially when you have a nice smooth counter top to work on instead. I have nothing against laminate, had it in our last place in the city, however in this house with as old as it is we are trying to stay with more "natural" looking materials. With that said, I am not a granite fan and would never do marble or any other material that I couldn't be kind of hard on. I don't like having to tip toe around my counters. I use my kitchen and use it well, reading about people in the kitchen forum wanting to plastic wrap their counters before parties so they don't get damaged is a little laughable. That is a good tip on tomato juice. I have yet to make tomato juice. Usually I am too sick of peeling tomatoes to invest any more time in tomato juice but maybe next year if I don't have to peel I will try your trick. I also learned at the END of this season that if I freeze my tomatoes (didn't know I could do that another reason to love GW) that when they defrost the peels come right off and are ready to can in say Nov when you have less to do. I think I will try that next year with my new large freezer. Of course with a finished kitchen next year AND an actual dishwasher hooked up canning my tomatoes will be a breeze compared to this years harvest ;-)...See MoreWeek 25: What was old is new again.
Comments (42)So, I've been working on this potting bench. It seems I cannot do anything small. Cook. Build. Acquire. Go figure. I'll post pictures when I'm further along. So far, it's 6'2" tall x 7'3" wide and will fit at the end of my porch where it'll also act as a bannister for the 4' drop. I also realized that my 24' raised bed, my little garden bench, and this potting bench are all made of materials I already have. I've spent $6.00 for a bale of hay for the raised bed lasagna garden, but the lumber & screws? All mine. If I paint this stuff, I even have that. Yeah for me! Ye Great Hoarder-ess of Building Materials! It's SO windy today, though, I had to stop. It's a beautiful day, but the wind is blowing me sideways. That led me to my next idea. (I need to build some more raised beds to keep these guys from driving across the entire lawn, but I'm jumping around.) I'm trying to figure out how to make a moon gate between two gardens. I'd need it to have at least a 36" open base to walk through, and like it to be at least 8' tall. At the base, I could actually bury the bottom of something in a circle if leaving it open turned out not to be an option. Now, building it myself precludes stone and brick. Wood would be iffy for me. I have no idea how to work metal. I have it in my head that I could use to lengths of some kind of flexible conduit running side by side, but have no idea if such a thing exists. I'd have to bridge the two circles, but that's not as difficult as finding the right material. Here's my inspiration: Any ideas for me? Also, a2gemini, go to a nursery that does hardscapes, too. As to see their junk pile. Pieces of stuff left over from jobs they (are to lazy to) put away in usually a pile. Some places sell them at regular price, but some places just want the junk out of the way. That's where I jump in! Christina22, love the rug. Soft, soft blue. :) Here is a link that might be useful: A Pinterest search of beautiful examples....See MoreKarenseb
4 years agocountry_girl_at_heart
4 years agoerinsean
4 years agocountry_girl_at_heart
4 years agoacm
4 years agomike_home
4 years agolast modified: 4 years agovinmarks
4 years agoUser
4 years agolast modified: 4 years agoDebbi Washburn
4 years agoCreative Design Cabinetry
4 years agoHALLETT & Co.
4 years ago
Related Stories

GREAT HOME PROJECTSHow to Add Toe Kick Drawers for More Storage
Great project: Install low-lying drawers in your kitchen or bath to hold step stools, pet bowls, linens and more
Full Story
KITCHEN DESIGNThe Kitchen Storage Space That Hides at Floor Level
Cabinet toe kicks can cleverly house a bank of wide drawers — or be dressed up to add a flourish to your kitchen design
Full Story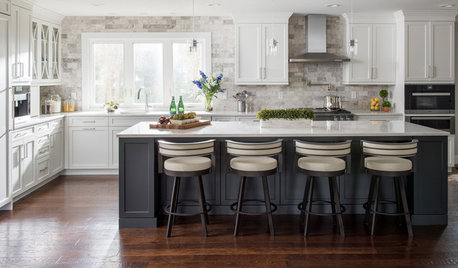
WHITE KITCHENSWhite Cabinets Remain at the Top of Kitchen Wish Lists
Find out the most popular countertop, flooring, cabinet, backsplash and paint picks among homeowners who are renovating
Full Story
FLOORSWhat to Ask When Considering Heated Floors
These questions can help you decide if radiant floor heating is right for you — and what your options are
Full Story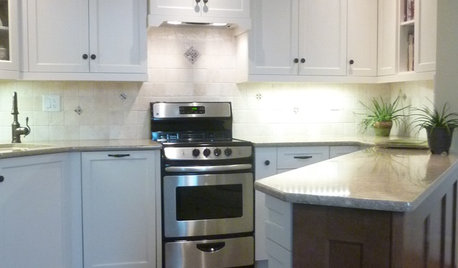
SMALL KITCHENSMore Cabinet and Countertop Space in an 82-Square-Foot Kitchen
Removing an inefficient pass-through and introducing smaller appliances help open up a tight condo kitchen
Full Story
KITCHEN DESIGNPopular Cabinet Door Styles for Kitchens of All Kinds
Let our mini guide help you choose the right kitchen door style
Full Story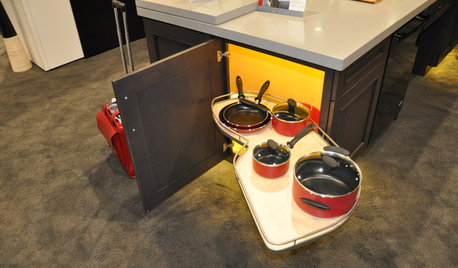
KITCHEN CABINETSWhat to Shop for in Cabinet Hardware and Millwork
Learn about finishing touches for kitchen and bath cabinets to pick the options that will work best for you
Full Story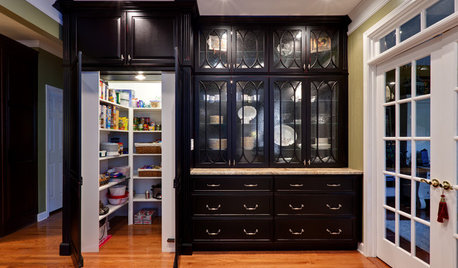
KITCHEN CABINETSTop 6 Hardware Styles for Raised-Panel Kitchen Cabinets
Whether you're going for a furniture feel or industrial contrast in your kitchen, these pulls and knobs will put you on the right track
Full Story
MOST POPULARHow to Reface Your Old Kitchen Cabinets
Find out what’s involved in updating your cabinets by refinishing or replacing doors and drawers
Full Story
KITCHEN DESIGNHow to Lose Some of Your Upper Kitchen Cabinets
Lovely views, display-worthy objects and dramatic backsplashes are just some of the reasons to consider getting out the sledgehammer
Full Story


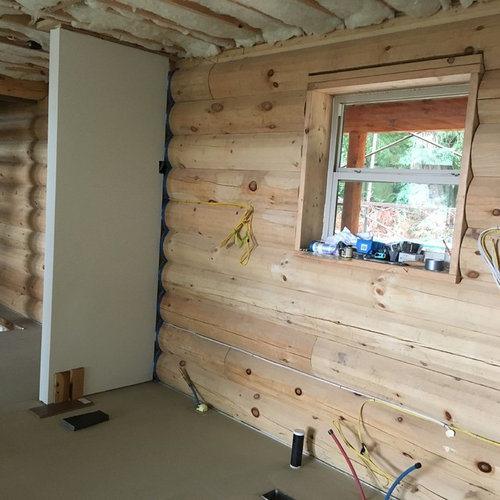

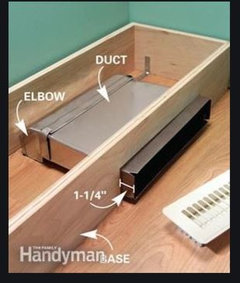
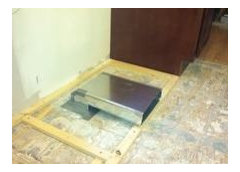
mike_home