Large Entry Loggia Design Ideas.
Hannah Knauss
4 years ago
Featured Answer
Sort by:Oldest
Comments (59)
Hannah Knauss
4 years agoFlo Mangan
4 years agoRelated Discussions
Driveway Entrance Design Idea???
Comments (9)Enthusiasm should never be suppressed - but wouldn't it be nice to have an instant old growth conifer forest? My initial thoughts were that you definitely don't want anything blocking sight lines. And snow; we got another 6-8" of snow yesterday on top of the 44" since mid-December. How high will the plow banks get on your main road; how much will get pushed onto any easement you might be developing? Then there are the road salts and grit residue to contend with. List from Virginia Tech, VA Extension service for shrubs, hardy in Zone 5 and tolerant of saline soils or salt spray Common name Latin name Deciduous/Evergreen Cold/Hardiness zone range: Red chokeberry Aronia arbutifolia D 5-9 Saltbush Baccharis halmifolia D 3-7 Beautyberry Callicarpa americana D 5-10 False cypress Chamaecyparis pisifera E 4-8 Summersweet Clethra alnifolia D 5-8 Red osier dogwood Cornus sericea D 5-8 Rockspray cotoneaster Cotoneaster horizontalis D 5-7 Rose-of-Sharon Hibiscus syriacus D 5-9 St. John's wort Hypericum calycinum D 5-9 Japanese holly Ilex crenata E 5-7 Inkberry Ilex glabra E 5-9 Chinese juniper Juniperus chinensis E 3-7 Common juniper Juniperus communis E 3-9 Shore juniper Juniperus conferta E 5-9 Creeping juniper Juniperus horizontalis E 3-9 Amur privet Ligustrum amurense D 3-7 Tatarian honeysuckle Lonicera tatarica D 3-9 Bayberry Myrica pennsylvanica D 3-6 Mock orange Philadelphus coronarius D 5-8 Mugo pine Pinus mugo E 3-7 Shrubby cinquefoil Potentilla fruticosa D 3-7 Purple-leaf sand cherry Prunus x cistena D 4-8 Beach plum Prunus maritima D 3-6 Staghorn sumac Rhus typhina D 3-8 Rugosa rose Rosa rugosa D 3-9 Scotch rose Rosa spinosissima D 3-9 Elderberry Sambucus canadensis D 4-9 Japanese spirea Spiraea japonica D 3-8 Bumalda Japanese spirea Spiraea x bumalda D 3-8 Snowberry Symphoricarpos albus D 3-7 Lilac Syringa vulgaris D 4-8 Tamarisk Tamarix ramosissima D 2-8 English yew Taxus baccata E 5-7 Japanese yew Taxus cuspidata E 4-7 Highbush blueberry Vaccinum corymbosum D 5-9 Arrowwood Viburnum dentatum D 3-8 European cranberry bush viburnum Viburnum opulus D 4-8...See MoreDoor from dining room to loggia?
Comments (13)I see no reason to have a door in the great room AND the literally steps-away dining room. Doors are more expensive, less energy efficient, and easier to break into than windows. I'd absolutely want one door, but I wouldn't want two. I'd choose one or the other -- and I'm rather ambivalent about which one should stay. Either one seems to be equally convenient for kitchen-to-outside for grilling. I'd let the furniture decide. Yes, seriously. Imagine your furniture in the space. Which furnished room would allow you the best access to the door? While you're considering furniture placement, consider your patio furniture too. Two doors may inhibit what type of furniture you can have outside....See MoreEntryway Ideas (when you have no entryway)
Comments (56)Well, I managed to build an entryway table this weekend...so there's no going back now - no more couch on the wall! Oh and those unsightly sidelight curtains found their final resting place in the trash too. Whoever came up with these window films is genius! Thinking maybe chalk painting the table, sanding a few edges to expose the wood and some storage baskets below for blankets and such....See Moreneed a large modern entry chandelier! any ideas?
Comments (2)If you are looking for extra long chandelier, in Galilee lighting we offer lighting solutions for slanted ceilings and design the chandelier in any length. We make unique lighting made of hand blown glass in beautiful styles. We specialize in custom lighting. We invite you to visit our website to view our unique lighting collections. If you would like to receive our catalog by email and get more ideas, contact Sales@GalileeLighting.com or visit www.GalileeLighting.com We offer free design consultation, to design the perfect size of chandelier for your space. Call us at 305-807-8711...See MoreFlo Mangan
4 years agoHutchae84 Zone 8b/PNW
4 years agogroveraxle
4 years agoemmarene9
4 years agoNHBabs z4b-5a NH
4 years agofissfiss
4 years agogroveraxle
4 years agoBeverlyFLADeziner
4 years agoNYCish
4 years agoBri Bosh
4 years agoBri Bosh
4 years agodecoenthusiaste
4 years agoMarco
4 years agoLidia
4 years agoHannah Knauss
4 years agoBri Bosh
4 years agobpath
4 years agoNHBabs z4b-5a NH
4 years agoBeverlyFLADeziner
4 years agochispa
4 years agolast modified: 4 years agoremodeling1840
4 years agoHannah Knauss
4 years agoFlo Mangan
4 years agoFlo Mangan
4 years agochispa
4 years agogroveraxle
4 years agoHannah Knauss
4 years agogroveraxle
4 years agoKendrah
4 years agoHannah Knauss
4 years agoFlo Mangan
4 years agoemmarene9
4 years agoTatjana Grebenjuk ( Baa)
4 years agoAllison0704
4 years agothinkdesignlive
4 years agogroveraxle
4 years agothinkdesignlive
4 years agothinkdesignlive
4 years agobpath
4 years agoLidia
4 years agolast modified: 4 years agothinkdesignlive
4 years agogroveraxle
4 years agoEllen Tracy
4 years agomy db
4 years agoHannah Knauss
4 years agozingrace
3 years agoM V
3 years ago
Related Stories
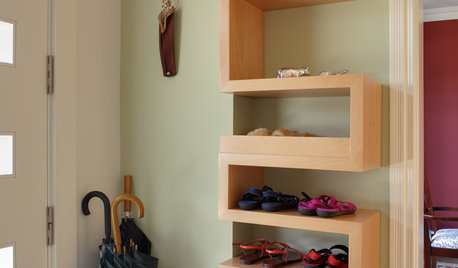
ENTRYWAYS7 Design Ideas for a Small Entry
Banish the clutter — and the last-minute search for keys — with these ideas for organizing your entry
Full Story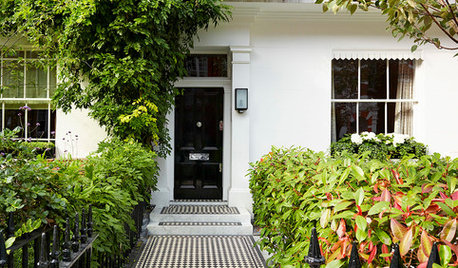
ENTRYWAYSHaving a Design Moment: The Front Entry
Here are 10 ways to show off your personal style and help your home make a positive first impression
Full Story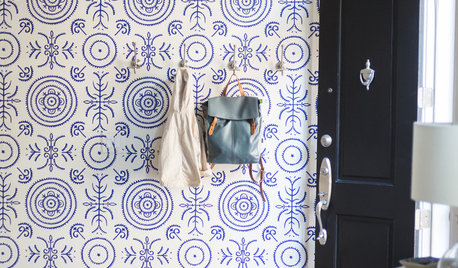
ENTRYWAYSDesign Recipes for a Fun and Functional Entry
These rooms in a variety of styles show how to create a welcoming first impression of your home
Full Story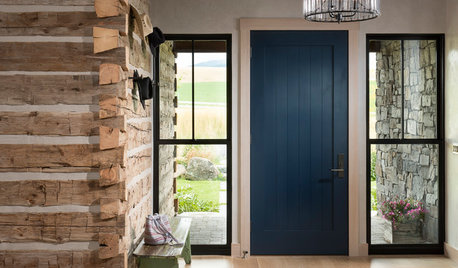
ENTRYWAYSTrending Now: Great Ideas From the Most Popular New Entry Spaces
Houzzers’ favorite entryways include features such as benches and an indoor contemplative garden
Full Story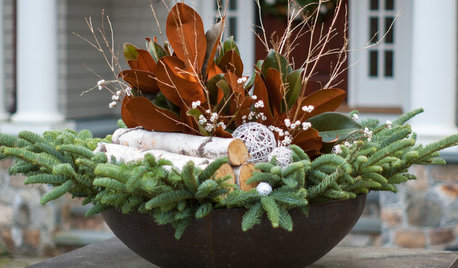
HOLIDAYSLast-Minute Ideas for Attractive Winter Container Designs
Create a welcoming holiday entryway with ideas from these 9 looks
Full Story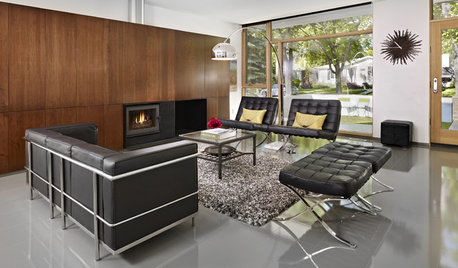
SMALL SPACESTimeless Design Ideas for Small Spaces
Classic to inventive, these design moves use intelligence in the battle to live comfortably in a compact space
Full Story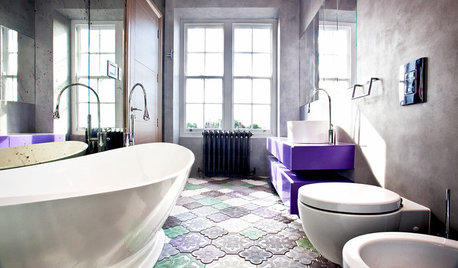
BATHROOM DESIGN14 Bathroom Design Ideas Expected to Be Big in 2015
Award-winning designers reveal the bathroom features they believe will emerge or stay strong in the years ahead
Full Story
LIVING ROOMSLay Out Your Living Room: Floor Plan Ideas for Rooms Small to Large
Take the guesswork — and backbreaking experimenting — out of furniture arranging with these living room layout concepts
Full Story
SMALL SPACES11 Design Ideas for Splendid Small Living Rooms
Boost a tiny living room's social skills with an appropriate furniture layout — and the right mind-set
Full Story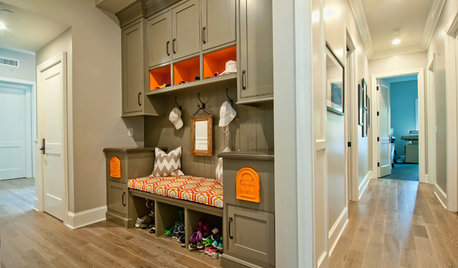
ENTRYWAYSSingle Design Moves That Can Transform an Entry
Take your foyer from merely fine to fabulous with one brilliant touch
Full Story


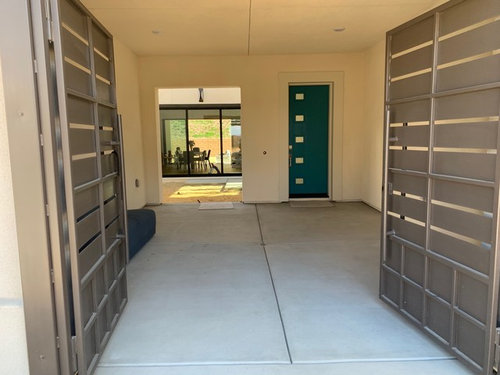
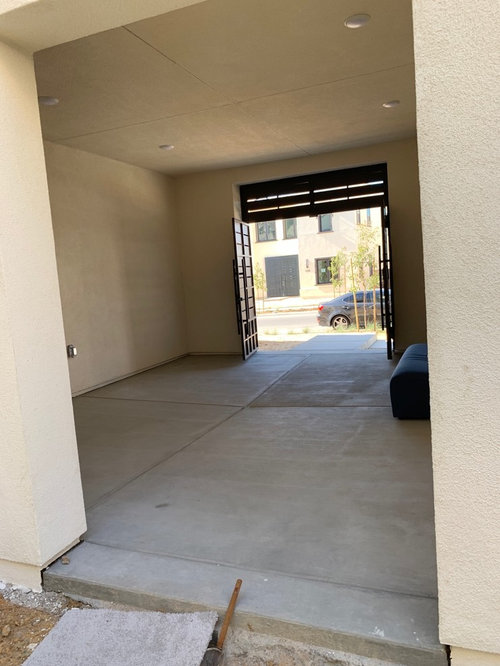
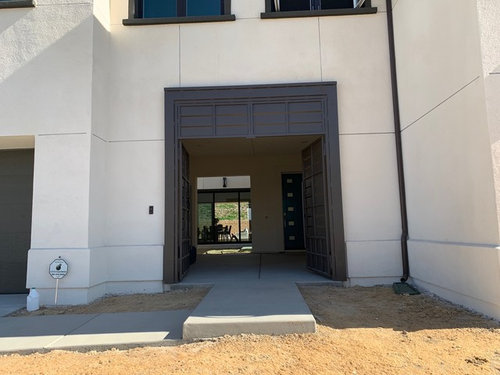
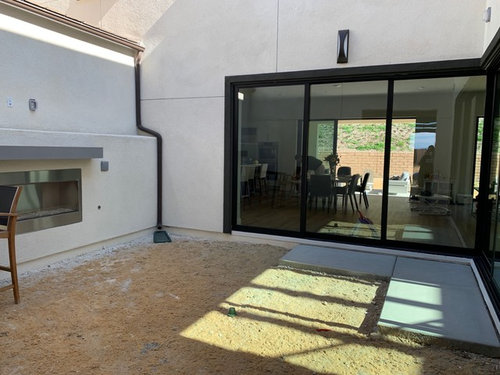
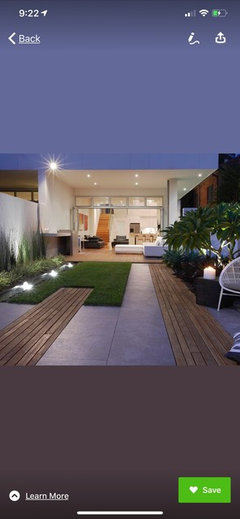
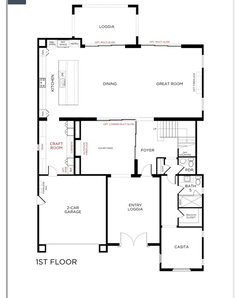
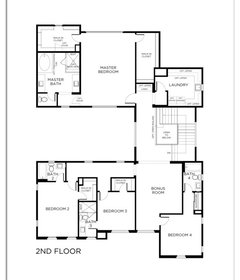
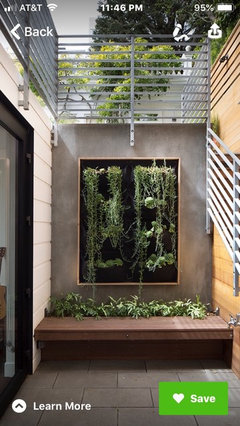
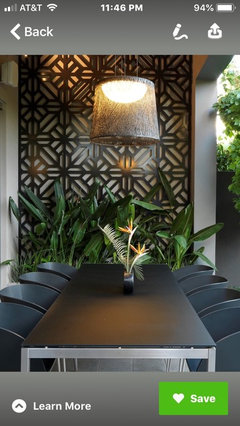
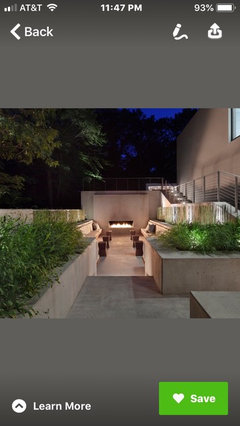
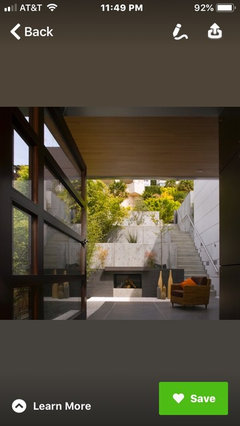

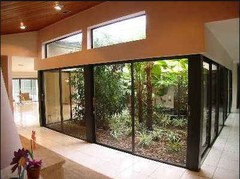
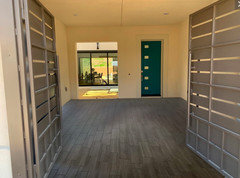
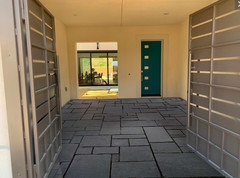
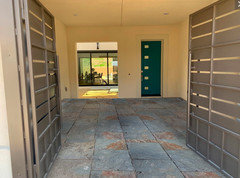
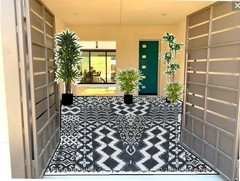
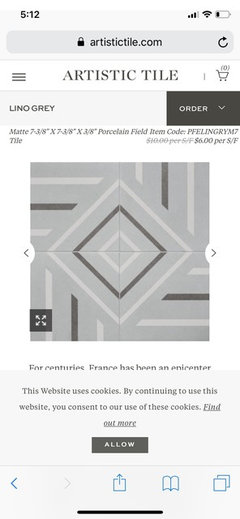
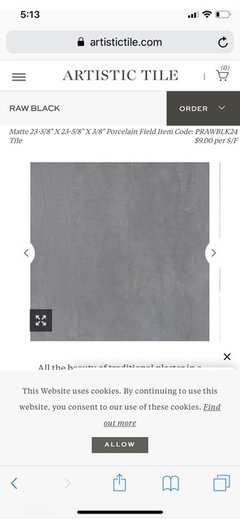
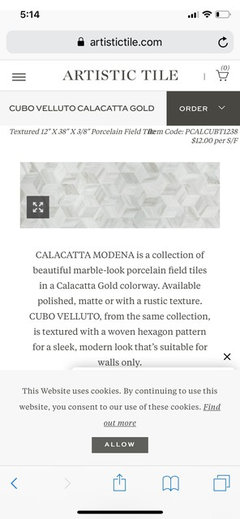



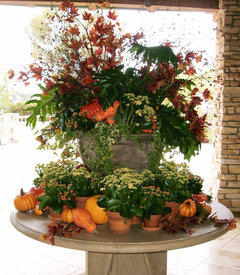
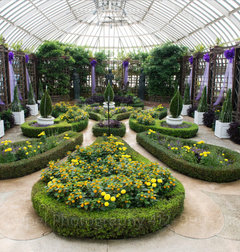





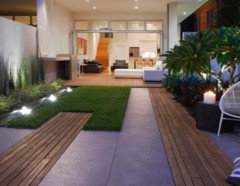



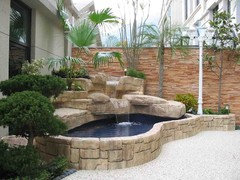
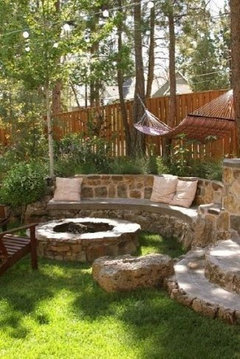

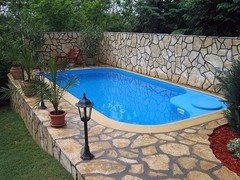
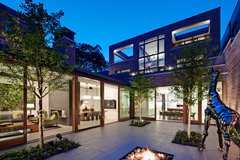
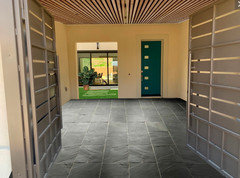
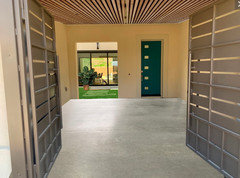





BeverlyFLADeziner