This kitchen feels too big AND too small. Any suggestions?
petula67
4 years ago
last modified: 4 years ago
Featured Answer
Sort by:Oldest
Comments (15)
Related Discussions
Is 30' fridge too small for urban small kitchen?
Comments (9)You don't know what family life is like. No one can tell you. What we can tell you is that what you think your lifestyle is will change in ways that you can't anticipate when your child is born. Additionally, remodelling is very stressful. It's really not a great thing to undertake with a hard deadline, and you don't want to have no kitchen when the baby arrives. If you have a lot of time, and a good, full service firm handling all of your details, and they expect to be finished several months before the baby, then go for it. Otherwise, have a really serious talk with your wife and make sure that she's comfortable with this whole redo right now. It concerns me that it's you, not she, asking the questions. If that's your way of doing division of labor, fine, but if this is your project, not hers, please, please talk to her some more and make sure she really really really wants to do it. The baby is enough of a stressor without a kitchen remodel. I wouldn't go too far off of what is standard in your neighborhood if you really think you'll be moving within five years. Toronto is very different from where I live (SoCal), so I won't speculate on the expectations there, but where I live, a 36" fridge is expected by buyers (bigger if sxs), but built-in trumps freestanding. In a small apartment, smaller is fine, but in a 2000 sf home, not so much. If what's there now is dreadful, and they can just plunk in a wonderful Leicht kitchen will be quick and easy (doubtful), and you don't care what you have to spend to get there, that's fine. If it's workable as is, and you really expect to move in five years, it's not really worth remodelling at a time when so much else in your lives is changing. From a purely design/aesthetics point of view, since you asked, either size fridge is fine. Built-in is always going to be less obtrusive than free standing. You really don't know what your needs will be when you have a baby, however, and you may be unnecessarily limiting yourself....See MorePool size...too small/big, juz right...
Comments (29)1. Pool type: rectangle - 47 ft by 12.5 ft. with an interior spa. Swim length is 44 ft (pool cover vault takes up approx. 2.5 ft. of the pool's length. 2. 40,000 ish gallons 3. Perimeter length : approx, 120 ft 4. Min. depth / Max. depth: 3.5 ft to 5.5 ft. 5. Avg. # persons using (in) pool at a given time during the active season: 2-4 on days when dd has friends over. 6. Max. # persons pool can accommodate comfortably (before seeming too crowded): For lap swimming one or two is fine...for playing around, five or six is okay...beyond that, it gets crowded. 7. For your usage level, would you say your pool is undersized, oversized, just right: Just right given my yard space. If I had a bigger lot, I'd love a longer and wider pool. Daughter and friends *love* the slide....I' might have liked a deeper deep end for diving. Pics:...See MoreDoes the 36' Shaws look too big? Any pics?
Comments (27)mtnrdredux - thanks, I like the larger sink as well! I think I'm pulling the trigger on it this week! re: trash -We have the trash in this spot that will hold 2 cans (i think), and then on the other side of the kitchen in the island are doing a larger trash can that will also hold trash and a recycle bin. I actually think I'll use that one more bc it's next to the fridge and breakfast/lunch making spot. But we'll see! I don't know that I'm a fan of having the 2 trash spots, but I think it will be convenient since the kitchen is fairly large. Plus, I have 2 boys to take the trash out...so they each get their own trashcan to be responsible for...lol!!!! The cabinet to the right of the dw is actually going to be a different style/color (like an old french gray or something) then the rest of the cabs. This is going to be the dish cabinet - plates in the drawers and glasses above. And, hopefully look like a separate piece of antique furniture compared to everything else when it's all done. Looking forward to seeing your pics as well :) laranbrian - that looks great!!!!...See MoreLayout help needed with too big but too small kitchen
Comments (14)Twn85, do you have pictures of your final design? Would love to see it. Laughable, that may be an alternative. I definitely don't want to go shorter, as I am 5'9 and DH is 6'3. My only thing is that I'd have to add some granite to the left of the stove (where the current fridge is now, before the corner begins to make a peninsula) but maybe I could take what I'd be cutting out on the other side where the fridge would be moved? I don't know enough about granite to know if that's an option. Honestly I'd love new counters but even getting DH to consider any of this is enough of a challenge - he sees the square footage and thinks I'm crazy and high maintenance (okay, I AM but still) to even talk about putting money into an already "big" kitchen with upgrades. As for what I like to do in the kitchen - I'm a pretty much make-from-scratch cook. I am a SAHM and spend A LOT of time in the kitchen, either cooking, prepping or cleaning. I like having stations - baking, cooking, coffee, etc. I don't like a lot of appliances on the counter but I DO have a lot of heavy gadgets I'd want a spot in a cabinet or drawer for. There is a small TV in the corner of a countertop to give me company while I'm in there because I'm usually alone, although I'd LOVE to have (adult) company - other times, I have my small (ages 5 and 3) children to "help" out, and having a place for them to put their stools to spread out and pour ingredients is very good. The breakfast nook bugs me right now - the window seat is not currently there and the outside chairs are right in the walkway from the garage door into the FR. However, I'm not a big fan of stool seating b/c family dinners are really important at this stage in our lives. I know eventually the kids will need a place to do homework but if a sink goes at the peninsula, that sounds like a disaster waiting to happen. One thing you may be able to see is the architect suggested cutting out that pantry cabinet and extending the archway that leads into the dining room. The purpose there would be to make that more of a breakfast room than formal DR and maybe put some comfortable chairs where the current breakfast nook is for conversation. A peninsula would block that idea, though, I think. After reading these responses, I've gotten to thinking. We currently have a temporary island where the suggested one would go. It's smaller and not as functional and I just assumed that functionality was what was missing. However, DH doesn't help me as often as he used to and now I'm starting to think it may be how tight the kitchen seems now, rather than him just trying to avoid any work (or miss my engaging and witty banter.)...See Morepetula67
4 years agolast modified: 4 years agopetula67
4 years agoAqua Kitchen and Bath Design Center
4 years agopetula67 thanked Aqua Kitchen and Bath Design Centerpetula67
4 years agolucky998877
4 years ago
Related Stories
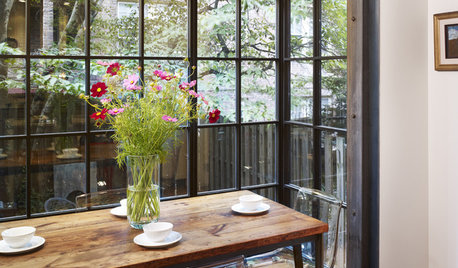
KITCHEN DESIGNKitchen of the Week: Small Kitchen, Big View
New bay window and smart storage gives this 12-foot-wide Philadelphia kitchen breathing room
Full Story
KITCHEN DESIGN10 Big Space-Saving Ideas for Small Kitchens
Feeling burned over a small cooking space? These features and strategies can help prevent kitchen meltdowns
Full Story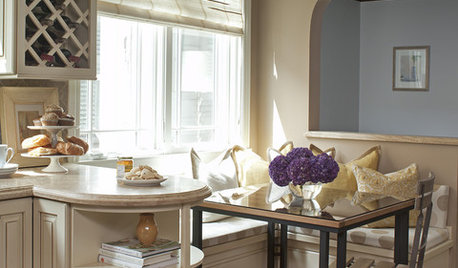
KITCHEN DESIGN12 Cozy Corner Banquettes for Kitchens Big and Small
Think about variations on this 1950s staple to create a casual dining spot in your home
Full Story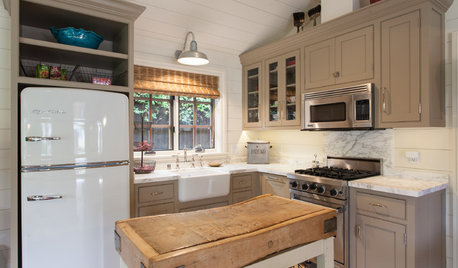
KITCHEN ISLANDSSmall, Slim and Super: Compact Kitchen Islands That Offer Big Function
Movable carts and narrow tables bring flexibility to these space-constrained kitchens
Full Story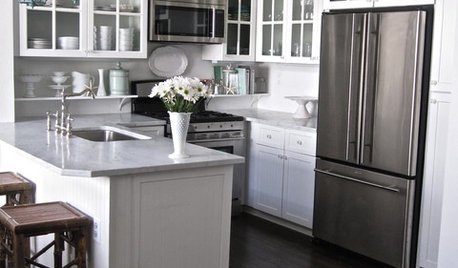
SMALL KITCHENS10 Ways to Make a Small Kitchen Feel Bigger
Does your kitchen draw a crowd or crowd you in? Here's how to make sure your compact kitchen leaves room to breathe
Full Story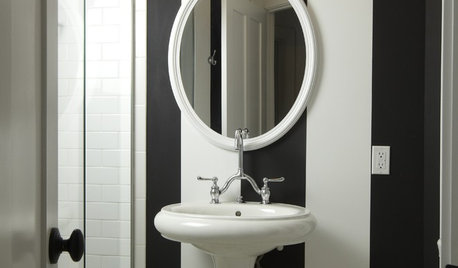
KITCHEN DESIGN7 Big Ideas for Small Kitchens and Baths
Make the Details Count and Your Small Space Will Shine
Full Story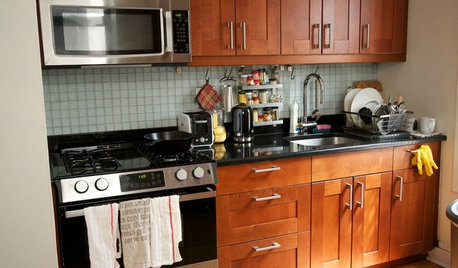
KITCHEN DESIGNKitchen of the Week: A Cooking Maven's Small Kitchen
A food blogger shows that an amazing meal can be whipped up in any size kitchen with the right tools, storage and attitude
Full Story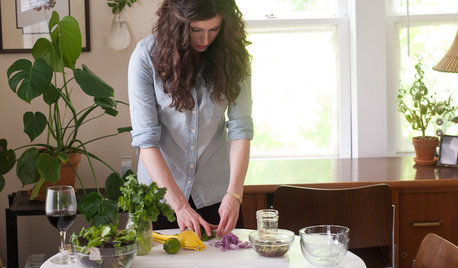
KITCHEN DESIGNKitchen of the Week: Small, Creatively Used Kitchen
A food blogger whips up recipes out of a tiny Oklahoma kitchen — and sometimes spills over to the dining room table
Full Story
KITCHEN DESIGNKitchen Design Fix: How to Fit an Island Into a Small Kitchen
Maximize your cooking prep area and storage even if your kitchen isn't huge with an island sized and styled to fit
Full Story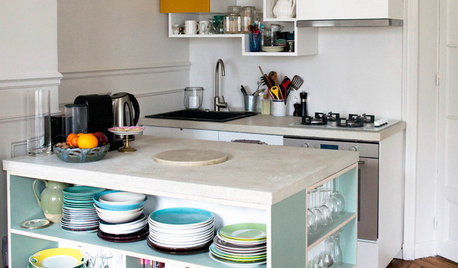
SMALL KITCHENSBig Ideas for Compact Kitchens
Check out these stylish storage ideas for kitchens both small and large
Full Story


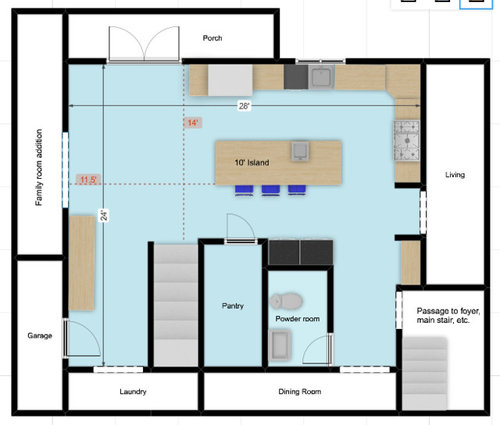
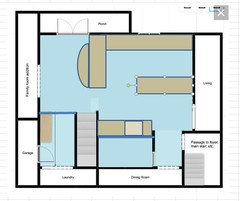
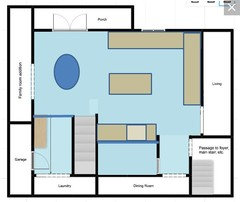



Ephma