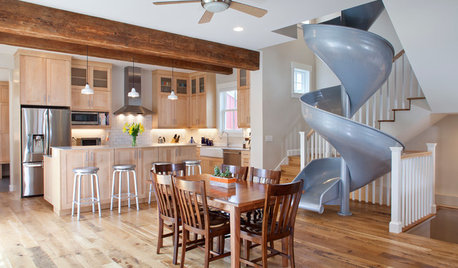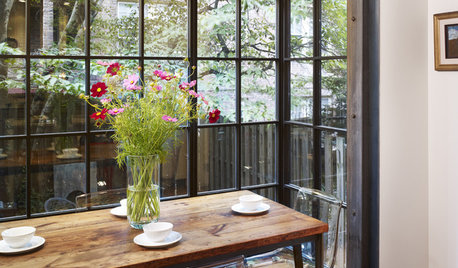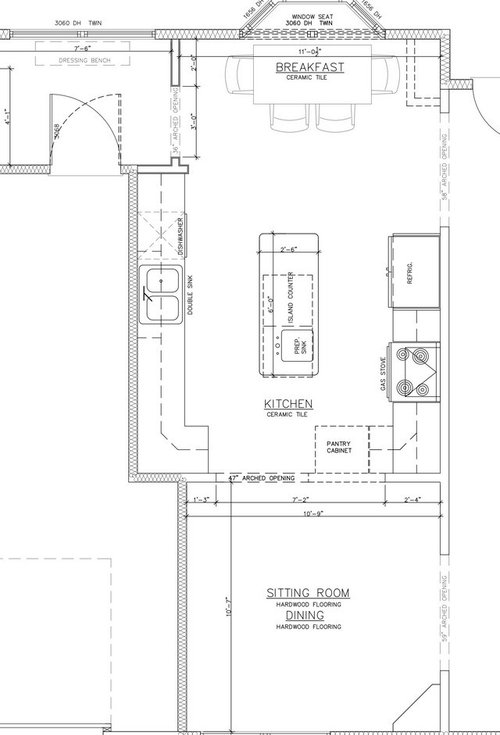Layout help needed with too big but too small kitchen
Molly Phillips
11 years ago
Related Stories

KITCHEN DESIGNDesign Dilemma: My Kitchen Needs Help!
See how you can update a kitchen with new countertops, light fixtures, paint and hardware
Full Story
Storage Help for Small Bedrooms: Beautiful Built-ins
Squeezed for space? Consider built-in cabinets, shelves and niches that hold all you need and look great too
Full Story
KITCHEN DESIGN10 Big Space-Saving Ideas for Small Kitchens
Feeling burned over a small cooking space? These features and strategies can help prevent kitchen meltdowns
Full Story
MOST POPULAR7 Ways to Design Your Kitchen to Help You Lose Weight
In his new book, Slim by Design, eating-behavior expert Brian Wansink shows us how to get our kitchens working better
Full Story
LIFEDecluttering — How to Get the Help You Need
Don't worry if you can't shed stuff and organize alone; help is at your disposal
Full Story
ORGANIZINGGet the Organizing Help You Need (Finally!)
Imagine having your closet whipped into shape by someone else. That’s the power of working with a pro
Full Story
HOUSEKEEPINGWhen You Need Real Housekeeping Help
Which is scarier, Lifetime's 'Devious Maids' show or that area behind the toilet? If the toilet wins, you'll need these tips
Full Story
DINING ROOMSNew This Week: 6 Modern Dining Zones in Homes Big and Small
Look to splashy accent walls, right-sized tables and indoor slides to make the most of your open layout
Full Story
KITCHEN DESIGNKitchen of the Week: Small Kitchen, Big View
New bay window and smart storage gives this 12-foot-wide Philadelphia kitchen breathing room
Full Story








dodge59
User
Related Discussions
Too big, too small....or just right?
Q
Sinks: Err on the side of too big or too small?
Q
Spanish RENO that's gotten TOO big! HELP! Need new floor plan!!
Q
This kitchen feels too big AND too small. Any suggestions?
Q
Molly PhillipsOriginal Author
springroz
mpinto
Molly PhillipsOriginal Author
grlwprls
laughablemoments
sserra85
Molly PhillipsOriginal Author
Buehl
Molly PhillipsOriginal Author
Rachiele Custom Sinks
Buehl