New build, planning stage, help with door and window sizing
kw6918
4 years ago
Featured Answer
Sort by:Oldest
Comments (31)
PPF.
4 years agolast modified: 4 years agokw6918
4 years agoRelated Discussions
Planning/Design stage for new kitchen
Comments (13)Ok, I've thought of a question. If we put the fridge on that back wall (where the desk currently is). How much space should that aisle have between the fridge and the island? My kitchen is 192" wide. And I am estimating that the sink base cabinets + countertop overhand will be 25". The aisle between the sink & island will be 42", and the island (+ counter top overhang will be 50"). That leaves 75 inches for the fridge + whatever size aisle I will have between the fridge and island. I just looked at a LG French Door fridge and it says with handles it is 37.5 deep. So at the max I would have 37.5 inches left for that aisle where the fridge would go. The fridge usually needs some air circulation behind it too, right? Like an inch or 2? I am just wondering if a layout like this would require us to have the sink/island isle be slightly smaller, like 40"? Or should I be looking at a counter-depth fridge? There is a possibility of my DH recessing it into the wall a bit. But he says that wall is load-bearing so I am not sure if he will want to do that. Or should I think about making my island smaller? WDYT?...See MoreFloor plan help for young family new build
Comments (86)While I'm not a fan of WIC in the bathroom, I realize many people like them. That's a personal decision. However like was explained many of the things in this house don't work because they are just not good design. Here's the changes I made to the first floor to give you better flow and to put the things needed where they will work the best. 1. Since you don't use a bath, get rid of it! If you want a bath on the first floor, put it in bedroom 2. 2. Your master closet is actually now larger. However I was able to pull in the wall so it now matches the wall of the dining room. 3. Now you have a straight shot from the master suite to the bathroom to the closet. And then as an added bonus if you don't want to wake your spouse in the morning, you can now leave through the laundry closet! 4. Instead of the powder room by the master suite, I moved your laundry room there. Think of how easy it will now be to do your laundry. 5. I pulled the closet across to meet the study. Even though it makes the house a bit larger, it will actually save money because you won't have the extra bump outs. 6. Your study is the same size but by moving it down, you now have an actual hallway that creates a "spine" for the house, so you're not making a jog through your great room to get to the master suite. 7. By moving the powder room to where the laundry was, it freed up space so you now have a good sized entry from the mudroom door and the garage. No more trying to shove one another out of the way. Plus there's now more room to store all those kids things. 8. The powder room is now near the side where the kids will enter and it's convenient still to guests. 9. I moved around your layout for your kitchen too. It didn't work. Lots of space but not well used. I moved your cleanup sink to under the window with the dishwasher next to it. Lots of storage space in drawers now to the left. I moved your fridge so it's now in the work "triangle". So now you take food out of the fridge, move it to the prep sink on the island to wash, then prep to the left of the prep sink, and then carry it to the cooktop to cook. 10. In the master bath, if you're planning on a glass shower enclosure, I would probably flip the toilet closet and the shower so the toilet isn't against the master bedroom wall....See Moreneed help with new build house plan... please critique!
Comments (9)The best houses are 1-1.5 rooms deep, absolutely no more than 2 ("rooms" include garages and covered porches). Light and breezes have a harder time reaching interior spaces when the house is fatter than 2 rooms. Because of this, the best course of action, I think, is to toss this plan altogether, sorry. :-( The Philippines is a beautiful, friendly country, with a rich culture... Would you consider hiring a Filipino architect to design you a great place that works with the spirit of the locale? You could really get something awesomely special! Side notes: -- Bedrooms on corners are awesome, but take care to place windows where you have enough space for drapes... extending the curtain rod 8"-12" on either side of the window is best, to make a window look larger, and to allow the fabric to be pulled completely away from the glass. -- Most Americans will think it's strange to have an outdoor laundry area, but if this is normal/expected in the Philippines (it was where I spent most of my childhood, outside the US), then having a powder room instead is a good idea, I think. :-)...See MoreHelp me brainstorm! Beginning stages of a new build
Comments (31)Given that you're looking 2 years out for your build, you can afford to slow down a bit in time. Yes- I'm like many others who suggest that you get custom plans drawn up. This is to be your forever home, so best to make certain that your needs/wants and some desires are 100% represented, within the plot plan. Also, to the 2 years out- technology changes very rapidly. What seems like the best way to go today (so many things) may not be what you actually do, in 2 years. So keep up on all that. A very small thing that has made a BIG difference in my latest custom build. For certain things, I ordered extra parts as I brought it all in. Mostly, that was the kitchen. Little things like extra vent filters for my vent hood. The exact bulbs, for that model. Truly- extra burners/burner tops for my Wolf 6 burner dual flame. My thought was that "things happen", and the worst thing to do is wait for it, then run around on the Internet, searching for the right part. So we have them, at contractor's prices. I did the same thing with some fairly modern low-flow toilet seats, and a couple other things. It was cheap, considering after market. If I ever want to refresh OR sell, I can make my kitchen appear brand new- like nobody ever cooked there. LOL- I cook a lot....See MorePPF.
4 years agokw6918
4 years agokw6918
4 years agoPPF.
4 years agoMark Bischak, Architect
4 years agokw6918
4 years agokw6918
4 years agoPatricia Colwell Consulting
4 years agokw6918
4 years agoVirgil Carter Fine Art
4 years agocpartist
4 years agoPPF.
4 years agokw6918
4 years agokw6918
4 years agocpartist
4 years agoMark Bischak, Architect
4 years agoUser
4 years agoMark Bischak, Architect
4 years agokw6918
3 years agolyfia
3 years agolast modified: 3 years agocpartist
3 years agocpartist
3 years ago
Related Stories

WINDOW TREATMENTSEasy Green: 9 Low-Cost Ways to Insulate Windows and Doors
Block drafts to boost both warmth and energy savings with these inexpensive but effective insulating strategies
Full Story
KITCHEN DESIGNRemodeling Your Kitchen in Stages: Planning and Design
When doing a remodel in phases, being overprepared is key
Full Story
REMODELING GUIDES6 Steps to Planning a Successful Building Project
Put in time on the front end to ensure that your home will match your vision in the end
Full Story
REMODELING GUIDESHouzz Planning: How to Choose an Interior Door
Follow these pointers to choose the interior door that's right for you and your home
Full Story
DIY PROJECTSMake Your Own Barn-Style Door — in Any Size You Need
Low ceilings or odd-size doorways are no problem when you fashion a barn door from exterior siding and a closet track
Full Story
REMODELING GUIDESHouzz Planning: How to Choose a Front Door
Wood, Fiberglass or Steel? Find the Right Material for Your Entry Door
Full Story
HOMES AROUND THE WORLDColor Helps Zone an Open-Plan Space
Smart design subtly defines living areas in an opened-up family home in England
Full Story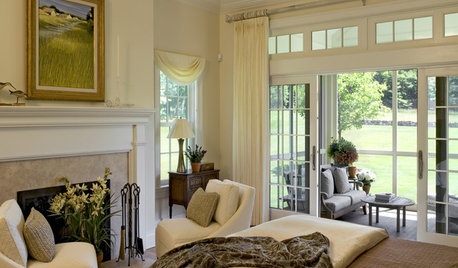
WINDOWSAwkward Windows and Doors? We've Got You Covered
Arched windows, French doors and sidelights get their due with treatments that keep their beauty out in the open
Full Story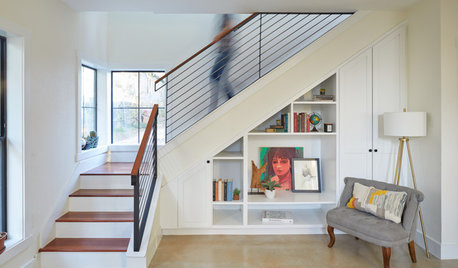
REMODELING GUIDESArchitects’ Tips to Help You Plan Perfect Storage
Before you remodel, read this expert advice to be sure you incorporate the storage you need
Full Story


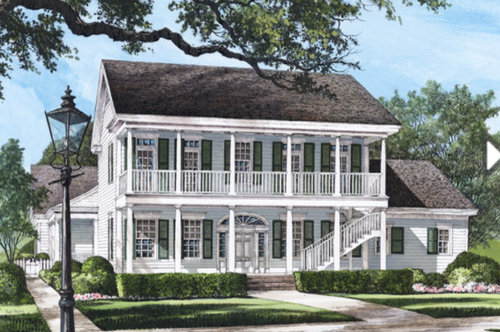


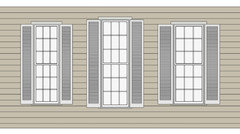


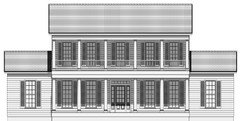


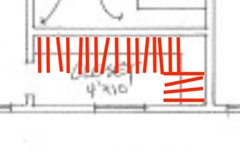





Virgil Carter Fine Art