Downgrade guest bathroom to add functionality
Eliz
4 years ago
Featured Answer
Sort by:Oldest
Comments (22)
CindyR
4 years agoJacqui Naud
4 years agoRelated Discussions
Bathroom Reveal, Thanks to the Bathroom and Remodel Forums! (pic
Comments (56)This old thread got revisited. @dani_m08 to answer the question about extra probe, I believe I ordered an extra one when I bought the set up. The probe wire is just setting in the junction box I think but honestly I cant remember. When I laid out the underfloor heating and the probe, I just ran another probe near the first probe, and it was then sealed into the floor self leveling compound as per instructions. then the end was just threaded into the wall like the one that would be live, and not connected, but just laying there in the box. Regarding the tile layout. I just decided to run it this way, after getting instructions on the 90Degree way, IIRC. The herringbone that I love is from my childhood and the side walks in my neighborhood that all ran at 45Degree. so that to me is herringbone. I know you posted on @sochi thread about her amazing bathroom and a wall mounted faucet. I would totally do it if I had the right sink for it. In my case I had made my sink out of soapstone and an integrated backsplash. The pictures of this bathroom reveal are no longer available because of the use of photo bucket, when it was Gardenweb. I did not keep my account with photo bucket. I'll add some of the reveal pictures so you can see the sink and floor. Regarding the sink there is no ledge for water to drip from my hands when using the faucet. The water drips right into the sink. In my other bathroom with a deck mounted faucet I am always wiping up drips and it is a nuisance. I much prefer the setup for this sink. Below: I love the flush finish from the faucet to the bottom of the sink. nothing drips on a counter or edge of a sink. Below: looking in from the doorway. Below: Here I am finishing up the sink. the backsplash was epoxied on as a separate piece. The whole soapstone install in the room took next to nothing to buy as they were all small pieces that I epoxied together with a 3 part stone epoxy. Below: this is the counter at the tub, and is in 2 long pieces but I was able to epoxy them together at there edges to make a wide slab for the top. All the soapstone was finished with a 60 grit sandpaper to be rough and this lovely soft tone of blue/green/gray/white. I did not oil it so this color tone would remain light. Below: If I recall correctly @sochi helped me decide on this Hubberton Forge Mirror. I have 3 different metals in this room, but they are all a cool silver to black color. Below: the center of this tower shares space with the kitchen on the other side of the wall. there is also some extra space that houses some electrical wiring. this is an old simple house. this bathroom was an add on when it got move to the farm in the 30s IIRC. The plumbing was all rearrange and some of the details that were orignially there I kept but updated it, such as this tower feature. The old one went and the carpenter did a wonderful job with this one. Below: This feature was another thing I kept from the old bathroom but flipped it from the other end and had the carpenter put drawers in it. Before it was a hell hole. things got lost and the build was soooo old and creapy I didn't like using it for storage. Now it is perfect for storage....See MoreAnyone have bathroom functions outside the bathroom?
Comments (18)wowed, I agree with your response, and it's interesting to me. I would want at least sound, if not visual, separation, between a lavatory/dressing area and a bedroom. It's interesting to compare the bedroom/lavatory area/toilet and bath area layers to a palace set up: the anteroom, the throne room (no pun intended) and then private quarters. In the same way, access and function are layered. I think most users would agree this sort of layering is a good thing. Contrast this to the evolution of design of the kitchen/dining/family room area of a house. For me, sound separation of activities (eg., tv watching vs. a conversation in a dining room, or relaxing in the family room without the din of dish stacking) or visual separation (chatting with guests in the dining room while not worrying about how the busy food prep area looks) or even olfactory separation (reading a book in the family room while onions are sliced and sauteed in the kitchen). The grand, open flowing floorplan for these areas is popular, but for me, I prefer a little segregation, especially as the number of users and potential simultaneous uses goes up. Seems to me, as the average household size has shrunk and more people are living in a house of only 2 or 3 people, sure, the open floor plan can work. But for now at least, I want a little bit of separation of activities, and I like my "antiquated" floor plan, with separate kitchen, dining room, family room (tv) and living room (piano). A tv and piano in the same room would be a nuisance for us. So I guess on a more micro level, I'm looking to separate activities in the bathroom. But I agree, if in the process of pulling them apart and relocating them, I mix grooming and sleeping, well, yes, that would be a disastrous unintended consequence! responding to another post, I don't know why that link didn't work, here is the direct url: http://www.farrow-ball.com/Company/FBStyles.aspx?language=en-GB&style=5...See MoreHelp with Master suite & guest bathroom layout
Comments (6)I like the larger bathroom, but I think the doors conflict and it is nice to have them open into the closet. I'd do a good pocket door into the bathroom to avoid more conflict although it could open against the wall next to the sink. You do loose more closet storage, but corners aren't all that valuable in a closet. You could fit a lot of clothes in there by double hanging rods. That would save some money over the Pax system. Plus your closet now seems more separate from the bathroom by extending the wall. Here is another idea for the main bath. My daughter has stacked washer and dryer and is short, but uses the arrangement well. You have plenty of room in front of the W/D to get clothes in and out. The toilet is off to the side. The vanity could be 72 inches with 2 sinks. The bonus is the door would open up against the tub and the room would feel more open. The laundry would be easily accessible without the bathroom door being in the way. Folding laundry in the laundry room is overrated. I had a nice space for folding laundry in our 1 st house with a window to look out. I usually took the laundry to the TV area and sat down on the floor to fold....See MoreIs it odd/rude to ask guests to use a specific bathroom?
Comments (77)This question sure hit home for me. My ex actually left me after five years saying one of the reasons was that I suggested our guest use the guest bathroom as apose to the ensuite in our master bedroom. The other reason was his daugher was extremely jealous about me. Lol My ex and I resided together at the lake house. His daugher would invite lots of guest up to party all hours of the night on weekends or weekdays, and I needed one private space, there were no boundaries. I often beat myself up wondering if my request was too much to ask for. I’m sixty years old and don’t think it was unreasonable to prevent the kids from walking thorugh our bedroom and using our bathroom. We had our tolitires and I didn’t really want to share my lofa and soaps, espcially through Covid. We had a perfectly four piece bathroom on the main floor!...See MoreEliz
4 years agoCindyR
4 years agoEliz
4 years agoDepo
4 years agosuzanne_sl
4 years agocat_ky
4 years agolast modified: 4 years agoEliz
4 years agoGcubed
4 years agoCindyR
4 years agojpp221
4 years agoKarenseb
4 years agoprobookie
4 years agolast modified: 4 years agoOlychick
4 years agohazelcraddock
4 years agoljptwt7
4 years agoEliz
4 years agoCindyR
4 years agoDepo
4 years agoCynthia Campanile
4 years ago
Related Stories
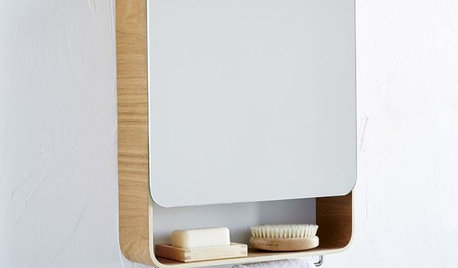
PRODUCT PICKSGuest Picks: Fun and Functional Kids’ Bathroom Finds
If neatness, style and efficiency are as fleeting as a soap bubble in your kids’ bathroom, these furnishings and accessories are for you
Full Story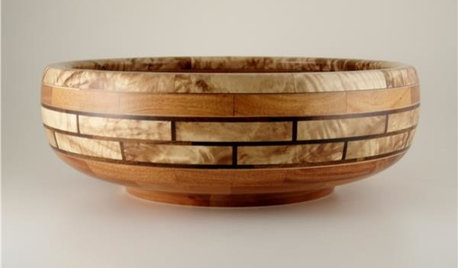
PRODUCT PICKSGuest Picks: Extravagant Sinks for Luxurious Bathrooms
Make a statement with a sink that celebrates artistry and individuality — just be prepared for the price tag
Full Story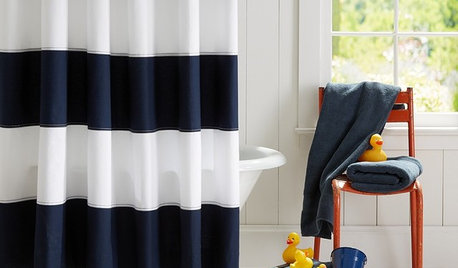
PRODUCT PICKSGuest Picks: Bathroom Stuff the Whole Family Will Love
Folks of all ages will appreciate these bright, fun bath accessories and practical storage pieces
Full Story
LAUNDRY ROOMSLaundry Room Redo Adds Function, Looks and Storage
After demolishing their old laundry room, this couple felt stuck. A design pro helped them get on track — and even find room to store wine
Full Story
PRODUCT PICKSGuest Picks: Dip Into an Undersea Kids’ Bathroom
Sea creatures, ahoy! Make bath time an adventure with ocean blues, natural materials and an octopus or two
Full Story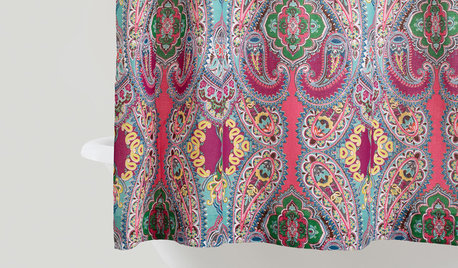
PRODUCT PICKSGuest Picks: Add Some Color to Your Cool Summer Shower
Give summer heat the cold shoulder when you chill out behind one of these stylish shower curtains
Full Story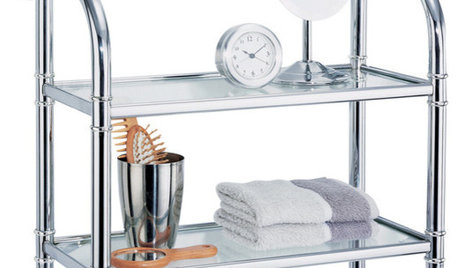
PRODUCT PICKSGuest Picks: Solve Your Bathroom Storage Woes
Keep your bath neat and organized with these attractive cabinets, shelves and hampers
Full Story
PRODUCT PICKSGuest Picks: Bathroom Remodel Items Worth the Plunge
Make a splash in your renovated bathroom with these sinks, tubs, lighting fixtures and accessories
Full Story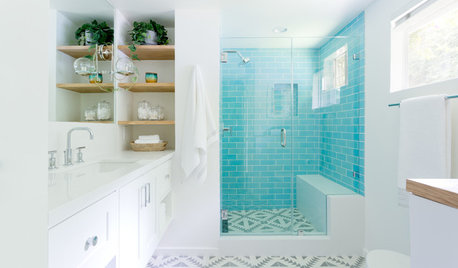
MOST POPULARTransformation in Turquoise Brings Guest Bathroom to Life
Vibrant tiles, open shelves and plenty of plants give this Los Angeles bathroom a contemporary new look
Full Story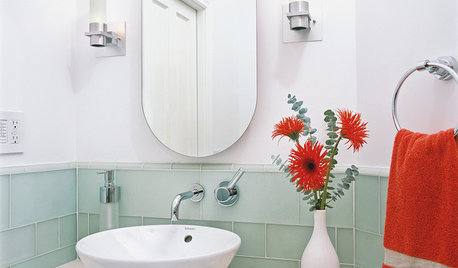
BATHROOM DESIGNDare to Add Color to the Bathroom
Bold Paint, Wallpaper and Accessories Take Bathrooms to the Next Level
Full Story





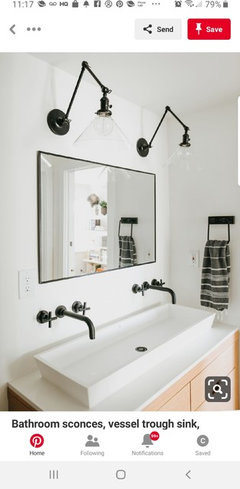





CindyR