Bathroom reno, 1.5 to 2!
Ruby Makuch
4 years ago
last modified: 4 years ago
Related Stories

BATHROOM WORKBOOK5 Ways With a 5-by-8-Foot Bathroom
Look to these bathroom makeovers to learn about budgets, special features, splurges, bargains and more
Full Story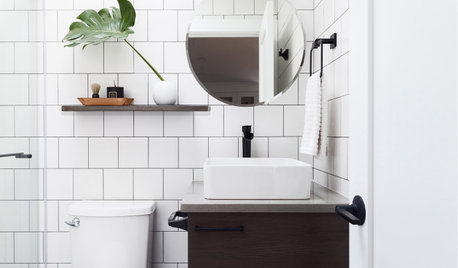
BATHROOM DESIGNNew This Week: 5 Ways to Make a 5-by-8-Foot Bathroom Look Bigger
See how designers use tile and other elements to make a tight layout feel more spacious and stylish
Full Story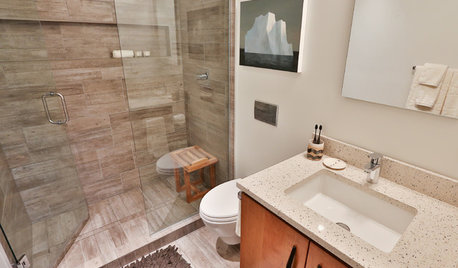
BATHROOM DESIGNSee 2 DIY Bathroom Remodels for $15,500
A little Internet savvy allowed this couple to remodel 2 bathrooms in their Oregon bungalow
Full Story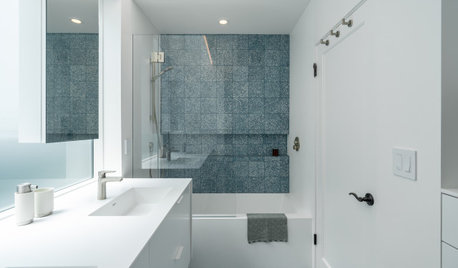
BATHROOM DESIGNBathroom of the Week: Refined Remodel for a Family of 5
Natural light and modern touches create bright and easy-to-clean spaces in this San Francisco home
Full Story
BATHROOM DESIGN5 Common Bathroom Design Mistakes to Avoid
Get your bath right for the long haul by dodging these blunders in toilet placement, shower type and more
Full Story
HOUZZ CALLHouzz Call: Show Us Your 8-by-5-Foot Bathroom Remodel
Got a standard-size bathroom you recently fixed up? We want to see it!
Full Story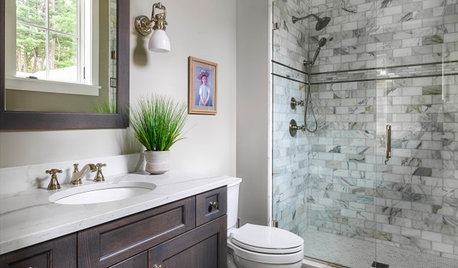
BATHROOM DESIGNNew This Week: 5 Bathrooms With a Curbless or Low-Curb Shower
Design pros, including one found on Houzz, share how they handled the shower entrances and other details in these rooms
Full Story
NEW THIS WEEK8 Inspiring 8-by-5-Foot Bathrooms
See the beautiful ways designers save space in these typically sized bathrooms
Full Story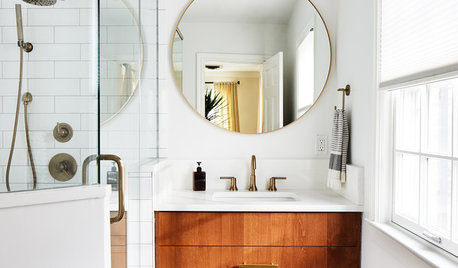
BATHROOM MAKEOVERS2 Compact-Bathroom Makeovers, for Her and for Him
She likes warm and light; he likes bold and graphic. A designer helps both of them get what they want
Full Story
ROOM OF THE DAYRoom of the Day: An 8-by-5-Foot Bathroom Gains Beauty and Space
Smart design details like niches and frameless glass help visually expand this average-size bathroom while adding character
Full Story


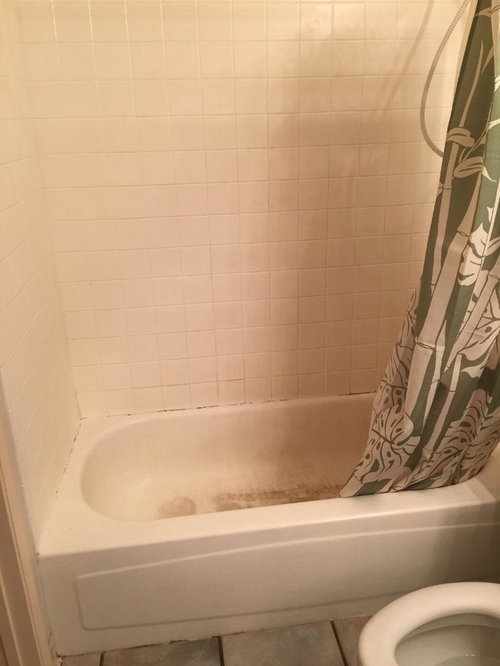

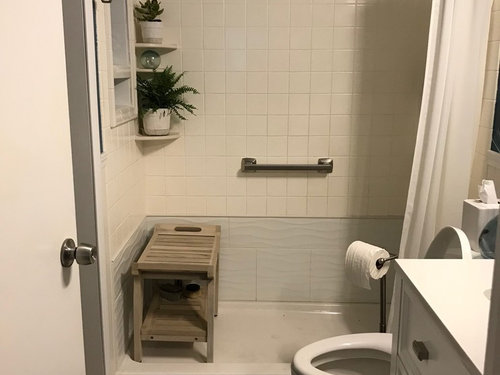

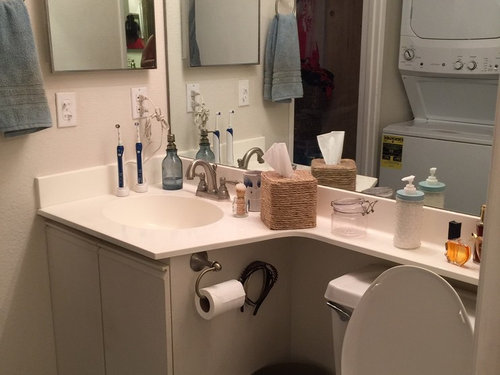

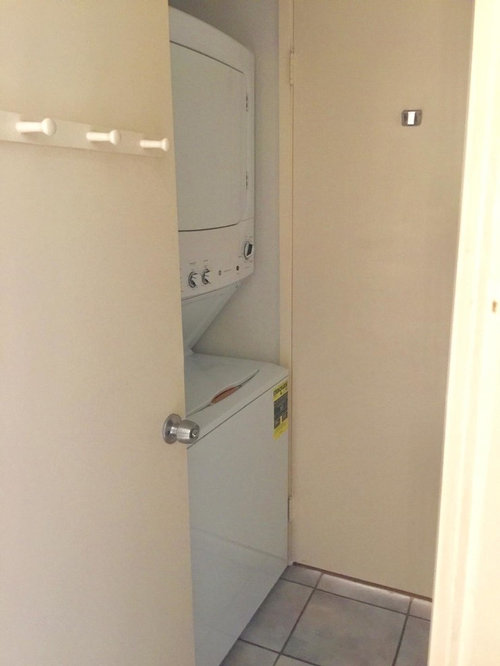
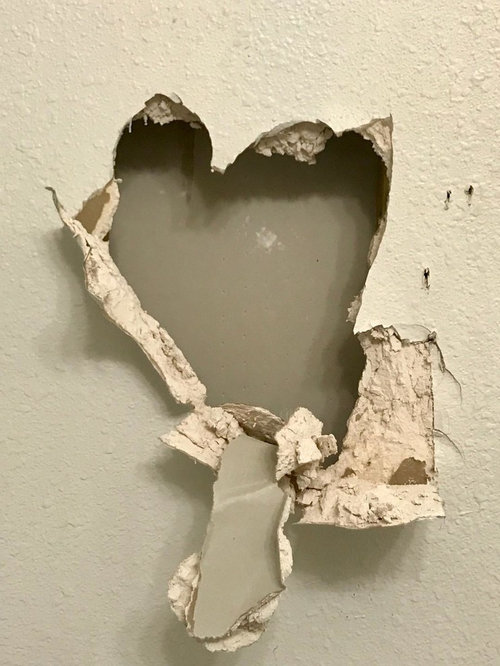
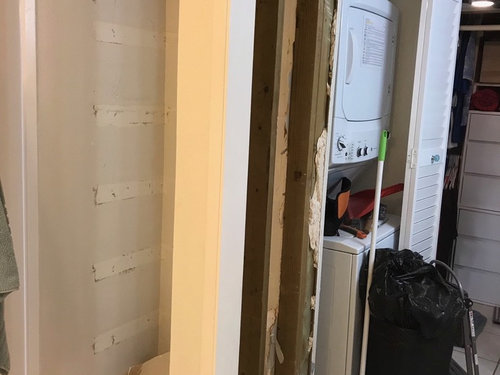
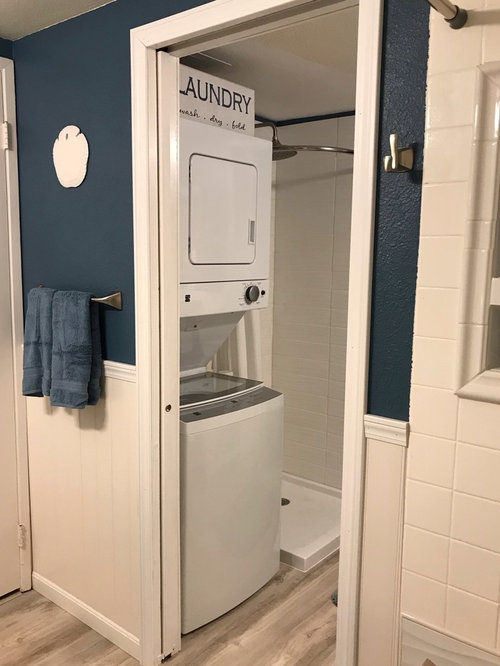

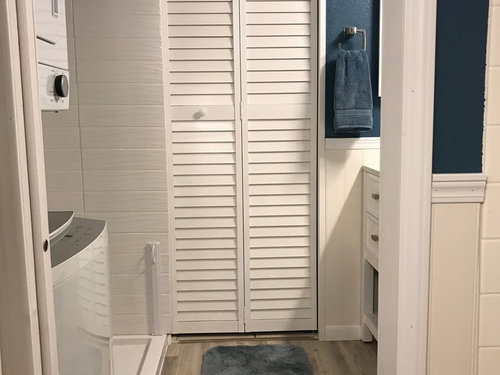
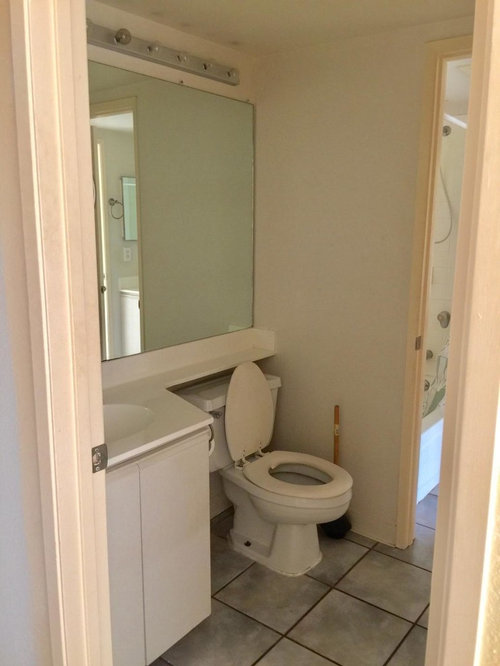

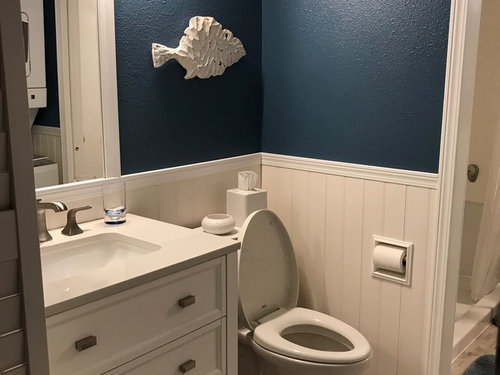

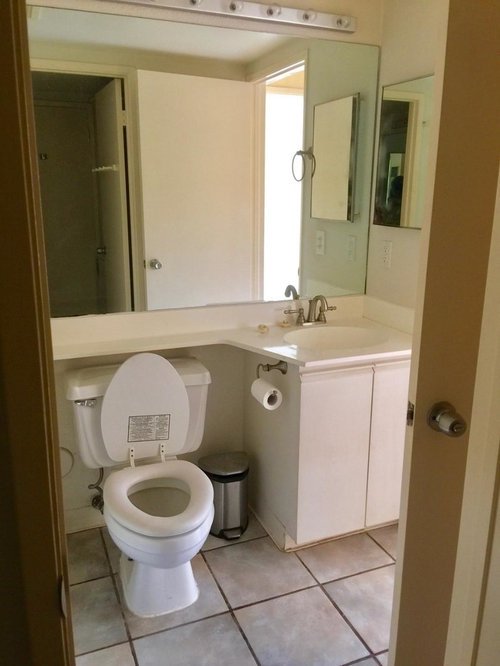





Lion Windows and Doors
girlnamedgalez8a
Related Discussions
Bathroom Reno: Trowel size for small tile install?
Q
2 small bathrooms help with Reno please!!
Q
HELP! 1-1.5in gap between tile and durock bathroom remodel
Q
Bathroom Reno: Tile Question
Q
Emily R.
Wow! Factor Staging Rentals
Norwood Architects
AllAmericanAmy
tqtqtbw