Need help! Which floor plan is better? (House/Kitchen Remodeling)
flamingyue
4 years ago
last modified: 4 years ago
Featured Answer
Sort by:Oldest
Comments (9)
Related Discussions
Which remodel would be better for my house value?
Comments (17)I vote for the bathroom. If you are "looking ahead", here's our story. In 1989 we bought a 2bd 1ba cottage with an illegal 2-room apartment on the ground floor/garage level. After taking a hideous 18 months to remodel it in fits and starts, in 1991 it became a 2bd 2ba with a master suite downstairs to replace the apartment. When the RE appraiser came to look at it, he criticised us for putting in such a "disproportionate" and "huge" bedroom suite. Remember this is 1991 - very few people had ever seen big remodeled kitchens and master bedroom suites in our (older housing) city, let alone HAD them. We didn't get the appraisal amt we hoped for and couldn't refinance. Fast-forward to 2003. Neighborhood is gentrifying fast, old people moving out and young couples moving in. We decide to take out some equity and try the refinance again. Appraiser comes out, walks in the door, and says, "Wow, great job!" (tall cathedral ceilings, big picture windows looking out towards the hills). He goes downstairs and says, "And you even have a master bedroom suite! Gee, lots of people want these nowadays and so few of the houses around here have them!" We got an incredible appraisal, in fact he pulled comps on 3bd homes because he said so few 2bd homes in our area had the features we did. My niece and nephew, both of whom own homes and are getting married this year, would kill to have a master bathroom ensuite. Go for it!...See MoreHelp! Major house remodel - can't figure out floor plan
Comments (10)Yes, I've researched the codes here. CA does have the same restriction - a legal bedroom cannot have a door to the garage. However, half the houses in this neighborhood have this same floor plan, and half of those families use this room as a bedroom - even though it's not legally a bedroom. However, we are planning to wall up that door and cut a new door to the garage somewhere else, so it will be a legal bedroom. The setback over here is 20 feet from the sidewalk. The front of our garage is 26 feet from the sidewalk, so we could extend the house up to 6 feet past the front of the garage. The house was built in 1962, and most of the houses in the neighborhood are very similar to this one. We haven't really considered a complete teardown due to cost. I think even if we did do a complete teardown, because the lot is so small, we would still end up with the same footprint - and face the same challenge of arranging all the rooms in the house. We did consider a second story, but aside from the fact that the foundation currently won't support a second story, a two story isn't really suitable for my elderly parents....See MoreLayout Help - Kitchen/Floor-plan Remodel
Comments (25)KathyNY76, We looked at the option of a longer island and would love to have been able to do that. The biggest issue the width of the kitchen. If you look at GreenDesigns drawing, the door that swings open would actually only leave a few inches of space between the door and island. The current island is only 30" from the base cabinets as it stands now, hence why we are considering eliminating it. The issue is the drawings I posted show a little more room width wise than what is actually there. My apologizes for this. For a better sense of what I am referring to, here are a few pics reposted. This is facing the wall where the peninsula is shown in the drawings. The wall is not load bearing. This is facing the same wall from the kitchen. There is currently 30" of space between bottom cabinets and island. This is facing in opposite direction. We usually use this door to come into the house. So given the above, any changes in opinion?...See MoreNeed help with kitchen remodeling plan
Comments (12)On costs: I assume you're wanting to know generally how much things cost so you can make a decision about whether you can afford this. This advice is just ballpark general, not meant to give you a solid number, but an idea. Are you thinking of a contractor to take care of demo, electrical, plumbing, cabinet installation, painting, and possibly flooring? If you need someone to remove a load bearing wall and add in a supporting header, you'll almost surely need a pro. The advantage of a (good) contractor is that things will get done on a reasonable time schedule and done right (cross your fingers). He or she will also pull permits and call the permit people for inspections (if someone says he "doesn't do" permits - run). Using a contractor will almost double your budget, but has obvious benefits. If you DIY, you save money, but you also extend your timeline and rely on your ability to do the labor. You'll probably still need to find a plumber, electrician, and maybe a cabinet installer and flooring person. If that's a load bearing wall, you'll probably need a carpenter and a drywall person. You still need permits, so you have to go down to the city and figure out how that works. DIY should only be undertaken if you're good with tools, good with measuring, have patience and an even temper, and know what lies beyond your skill set. If you work full time, plan on this project taking a goodly amount of time and stress. Do you need new appliances? The first time we did this we only needed a new fridge. We're pretty middle of the road on our appliance tastes and budget, so a refrigerator we were really pleased with was around $1200 on sale. More recently we needed everything, so around $1300 for new fridge, $1100 for an induction range, and $850 for a Bosch dishwasher (worth it!) - we try to hit sales. Cabinets come in a big price range. At the least expensive end you can go with Ikea cabinets, which people here think highly of. Prices I've heard range from $4000-$8000 for Ikea. Along the same lines you can check out Barker and Scherrs online for doors for Ikea boxes or the whole cabinet. Both come with good recommendations from GWers. After that, you can find decent to fabulous cabinets fully assembled that will run from around $10,000 to $60,000. Ours for a small to medium-small kitchen ran about $14,000 and we'd do it again even if we had $35,000 to spend if we wanted to. Other stuff: Sinks can range from $150 for something simple to $2000 for fancy-schmancy. Figure at least $400 for a main sink and possibly some more for a cleanup sink. Faucets can range from $100-$1200 or more. Range hoods, microwaves, backsplash tile, countertops (at least $5000 unless you do laminate), pendants for over the island, and general and undercabinet lighting (always more than you think) all add up. If I had to guess based on your current kitchen and what you want to do, I'd guess you're looking at a minimum of $35,000 if you spend very carefully. $50,000 wouldn't be unreasonable....See Moreflamingyue
4 years agodamiarain
4 years agoflamingyue
4 years ago
Related Stories

KITCHEN DESIGNRemodeling Your Kitchen in Stages: Planning and Design
When doing a remodel in phases, being overprepared is key
Full Story
INSIDE HOUZZWhat’s Popular for Kitchen Islands in Remodeled Kitchens
Contrasting colors, cabinets and countertops are among the special touches, the U.S. Houzz Kitchen Trends Study shows
Full Story
KITCHEN WORKBOOKHow to Plan Your Kitchen Space During a Remodel
Good design may be more critical in the kitchen than in any other room. These tips for working with a pro can help
Full Story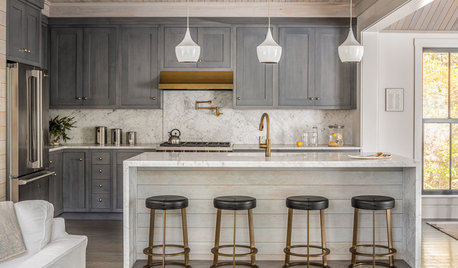
REMODELING GUIDESRemodeling Your Kitchen in Stages: The Schedule
Part 3: See when and how to plan your demo, cabinet work, floor installation and more
Full Story
KITCHEN DESIGNHow to Map Out Your Kitchen Remodel’s Scope of Work
Help prevent budget overruns by determining the extent of your project, and find pros to help you get the job done
Full Story
REMODELING GUIDESPlanning a Kitchen Remodel? Start With These 5 Questions
Before you consider aesthetics, make sure your new kitchen will work for your cooking and entertaining style
Full Story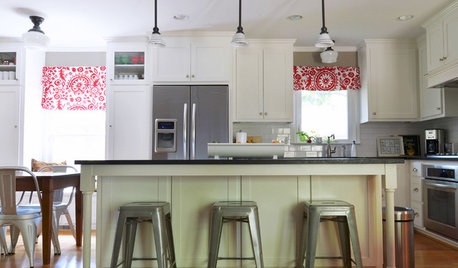
ECLECTIC HOMESMy Houzz: Kitchen Remodel Unifies a 1950s Texas Ranch House
A budget-minded couple seamlessly mix modern upgrades with vintage decor in Dallas
Full Story
KITCHEN DESIGNKitchen of the Week: Remodel Spurs a New First-Floor Layout
A designer creates a more workable kitchen for a food blogger while improving its connection to surrounding spaces
Full Story
REMODELING GUIDES5 Trade-Offs to Consider When Remodeling Your Kitchen
A kitchen designer asks big-picture questions to help you decide where to invest and where to compromise in your remodel
Full Story
KITCHEN DESIGNModernize Your Old Kitchen Without Remodeling
Keep the charm but lose the outdated feel, and gain functionality, with these tricks for helping your older kitchen fit modern times
Full Story


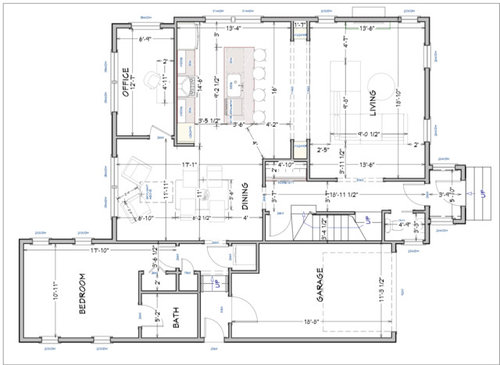

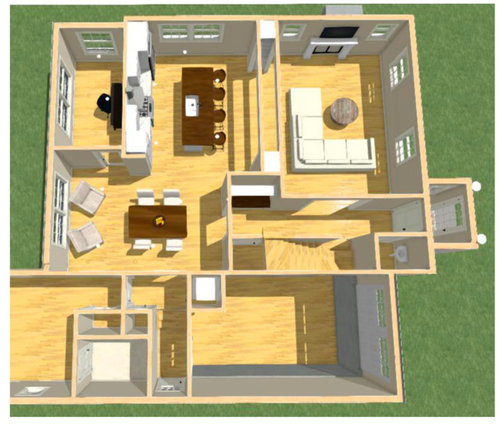
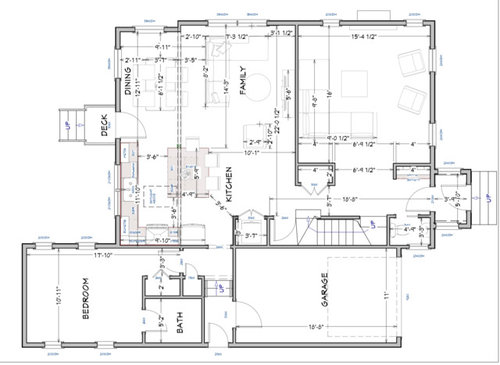
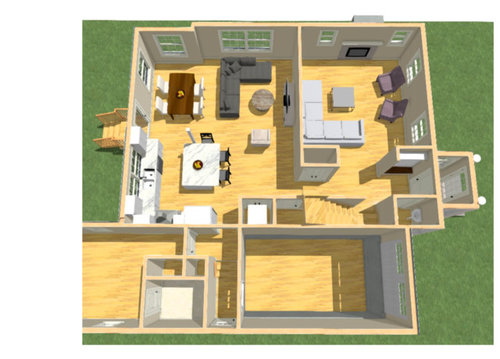
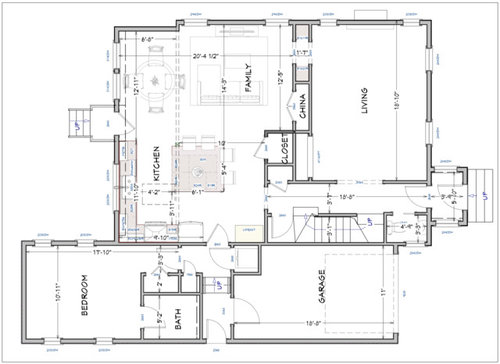
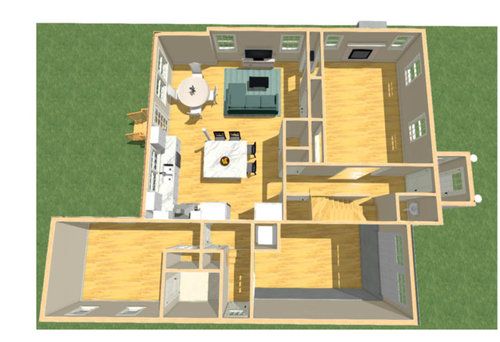
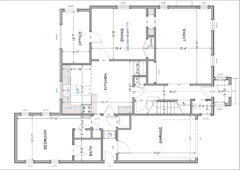




Becky Atiyeh