Hardwood: contionous or different in open space vs rooms?
sondo13
4 years ago
Featured Answer
Sort by:Oldest
Comments (57)
Patricia Colwell Consulting
4 years agoSina Sadeddin Architectural Design
4 years agolast modified: 4 years agoRelated Discussions
What is the difference between a Closed vs a Sealed crawl space?
Comments (4)I'm not aware of any code that accepts a dehumidifier in a sealed or closed crawlspace. The IRC applies to almost all of the US and this is what it says: 2006 & 2009 IRC 2006 - Section 408.3 - UNVENTED CRAWLSPACES Ventilation openings in under-floor spaces specified in Sections R408.1 and R408.2 shall not be required where: - Continuously operated mechanical exhaust ventilation at a rate equal to 1.0 cfm for each 50 ftò of crawlspace floor area, including an air pathway to the common area, and perimeter walls insulated in accordance with Section N1102.2.8. - Conditioned air supply sized to deliver at a rate equal to 1.0 cfm for each 50 ftò of under-floor area including a return air pathway to the common area, and perimeter walls insulated in accordance with Section N1102.2.8. 2006 IECC Section 402.2.8 and 2009 IECC Section 402.2.9 - CRAWLSPACE WALLS - As an alternative to insulating floors over crawlspaces, crawlspace walls shall be permitted to be insulated when the crawlspace is not vented to the outside [excerpt]. "Common Area" is the living space of the house. "Conditioned Space" is the space within a building that is provided with heating and/or cooling equipment or systems capable of maintaining, through design or heat loss/gain, 50ðF during the heating season and 85ðF during the cooling season, or communicates directly with a conditioned space. For mechanical purposes, an area, room or space being heated or cooled by any equipment or appliance....See More3/8 inch vs 1/2 inch engineered hardwood main floor any difference?
Comments (15)Helpful discussion! I am installing hardwood on our top floor, and I'd like a good quality hardwood. The trouble is that I have an open staircase going upstairs with lots of railing on both sides of the open hallway. I pulled up the existing carpet upstairs and realized that I only have 1/2 inch between the carpet and the railing. The hardwood contractor says that I'll have to go with 3/8 inch engineered hardwood; If I don't, the new floor will be higher than the railings. Alternatively, the railings will all have to be pulled out and their height increased-which will cost thousands. My question is this: Are these the only two options? 3/8" hardwood or raise the railings? Since we have a dog, I am a bit concerned about getting a flooring product with a 2 mm wear layer....See MoreKitchen Floors - hardwood vs Vinyl plank floor vs Other??
Comments (9)I am not a huge fan of vinyl plank flooring. It feels very fad'y. Ten years from now, it'll be the one thing that lets you date when you did the remodel. Having said that, they do have pretty decent designs these days. They come really close to fooling you into thinking it's the real thing. And while some of the hype seems to be just that, they reportedly do stand up to abuse much better than older man-made materials. The nice thing about real hardwood though is that you can relatively easily refinish it. Or you can pick a material that looks great even when it is distressed. Neither one is really an option with vinyl planks. On the whole, I do agree with you though. The much better flooring material in the kitchen is tile. No need to stress if you spill something. And if you install radiant floor heating, it feels really nice on your feet, too. And if you carry if through the rest of the house, you can use area rugs in select locations. But that's going to be more expensive than putting down LVP. So, it's a bit of "you get what you pay for". On the other hand, if you plan on living in the house for the long run, it might make sense to do things right once, rather than replacing the cheaper flooring every couple of years....See Morewill changing hardwood flooring colors in different rooms look ok?
Comments (7)Ask your husband if he's happy with replacing the bedroom hardwood (engineered) in 7-10 years. Ask him if he wants to change the EXISTING wood colour (full sand and refinish) in 5-7 years (well before they 'need' it). Because a poorly thought out install (as suggested in your original post) is going to cause ONE of them to 'go'. For that reason my #1 preference = same site finished wood as elsewhere. The cost difference will be a few hundred dollars (cost of materials + labour) for a small rooms like a bedrooms. My SECOND preference is SOLID hardwood in a factory finish that is CLOSE to the original floor's colour. That way you have TWO solid wood floors that CAN BE site finished in the future. If your husband INSISTS on the installation part, then push for my #2 option. Solid Red Oak in a factory finish that is close to the same colour (or natural). That way you can deal with BOTH floors at a later date. And BTW: carpets hide the WORST subfloors possible. Let hubby know he may have to do some SERIOUS work on those subfloors before throwing down a hardwood floor. Rarely are you able to rip out carpet and lay hardwood the same day. The amount of work that is needed to get carpeted subfloors up to snuff can be $2-$4/sf for labour alone (if you hired out the job). And that's when you ask hubby AGAIN how much he will like a floor he laid if it is bouncy and squeaky and has no one to call but the guy looking back at him in the mirror. Remember: it is CHEAPER to get a professional to do it right the FIRST time than it is to call the professional to fix the mess you made. But then again, flooring professionals make a TON of money dealing with DIY oopsas. If you like your professional and want to send him MORE WORK, you can always let hubby deal with this first and then call your professional SECOND. S/He might be happy for the extra work (ahem....extra money)....See Morecalidesign
4 years agosondo13
4 years agoSina Sadeddin Architectural Design
4 years agosondo13
4 years agojmm1837
4 years agoFlo Mangan
4 years agocpartist
4 years agosondo13
4 years agocpartist
4 years agoFlo Mangan
4 years agochispa
4 years agolast modified: 4 years agoG & S Floor Service
4 years agosondo13
4 years agojmm1837
4 years agoworthy
4 years agolast modified: 4 years agosondo13
4 years agoFlo Mangan
4 years agoCindyR
4 years agoAlice Edwards
4 years agoAlice Edwards
4 years agoAlice Edwards
4 years agoAlice Edwards
4 years agoAlice Edwards
4 years agoCindyR
4 years agosondo13
4 years agolast modified: 4 years agoAlice Edwards
4 years agoAlice Edwards
4 years agoCindyR
4 years agoAlice Edwards
4 years agosondo13
4 years agoFlo Mangan
4 years agoCindyR
4 years agosondo13
4 years agolast modified: 4 years agoAlice Edwards
4 years agoAlice Edwards
4 years agoFlo Mangan
4 years agocalidesign
4 years agosondo13
4 years agocalidesign
4 years agogr8beauty
4 years agosondo13
4 years agolast modified: 4 years agokariyava
4 years agolast modified: 4 years agoFlo Mangan
4 years agocalidesign
4 years agogr8beauty
4 years agosondo13
4 years agolast modified: 4 years agoCindyR
4 years agoqam999
4 years ago
Related Stories

ROOM OF THE DAYRoom of the Day: Classic Meets Contemporary in an Open-Plan Space
Soft tones and timeless pieces ensure that the kitchen, dining and living areas in this new English home work harmoniously as one
Full Story
ROOM OF THE DAYRoom of the Day: Right-Scaled Furniture Opens Up a Tight Living Room
Smaller, more proportionally fitting furniture, a cooler paint color and better window treatments help bring life to a limiting layout
Full Story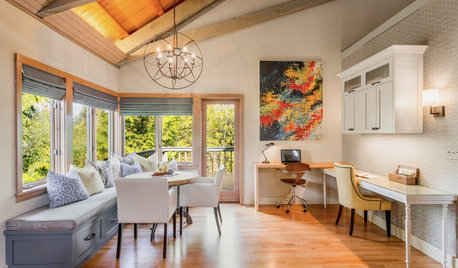
DECORATING GUIDESRoom of the Day: Breakfast Room Shares Space With Home Office
An inviting area for casual family meals with his-and-her desks offers beauty and functionality
Full Story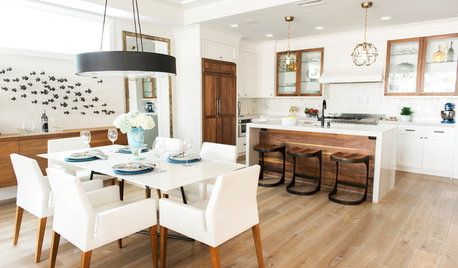
ROOM OF THE DAYRoom of the Day: A Casual Great Room by the Beach Opens to the Outdoors
Lots of white paired with warm walnut details creates an inviting, laid-back vibe
Full Story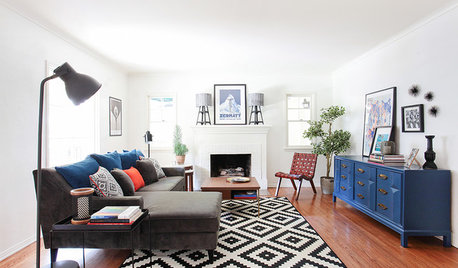
LIVING ROOMSRoom of the Day: A Chic Living Room Makeover for a Temporary Space
Stylish energy suits a young family’s lifestyle in their rental home
Full Story
ARCHITECTUREDesign Workshop: How to Separate Space in an Open Floor Plan
Rooms within a room, partial walls, fabric dividers and open shelves create privacy and intimacy while keeping the connection
Full Story
REMODELING GUIDESHouse Planning: When You Want to Open Up a Space
With a pro's help, you may be able remove a load-bearing wall to turn two small rooms into one bigger one
Full Story
REMODELING GUIDES10 Things to Consider When Creating an Open Floor Plan
A pro offers advice for designing a space that will be comfortable and functional
Full Story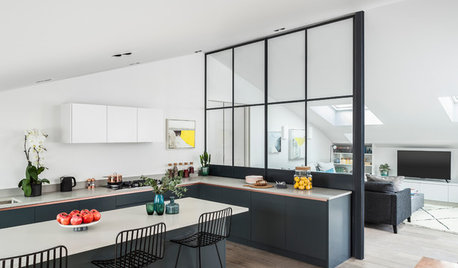
DECORATING GUIDESOpen-Plan Living: Partition Your Way to Comfortable Spaces
Double the functionality of a room or add structure to an open-plan space with creative partitioning
Full Story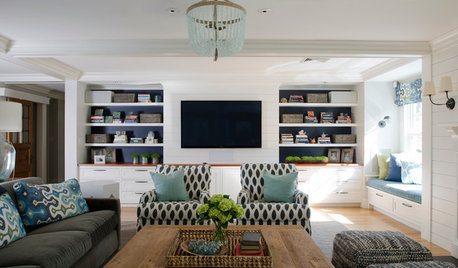
COASTAL STYLERoom of the Day: Refreshing Coastal Hues in a Family-Friendly Space
A Massachusetts home's new open-plan area is perfect for games, movies, homework and reading by the fire
Full Story


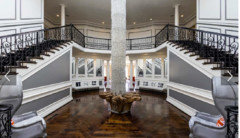
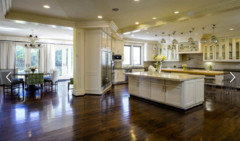
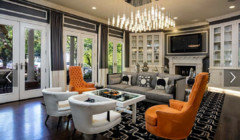
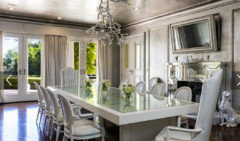

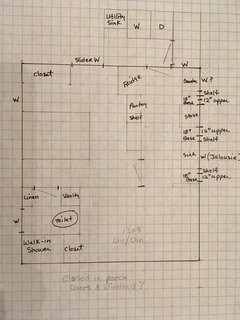

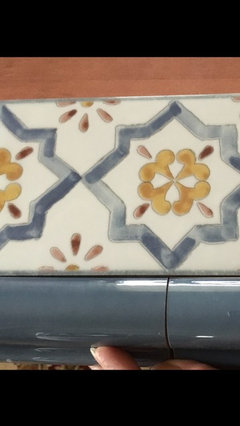
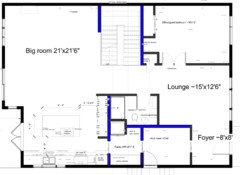
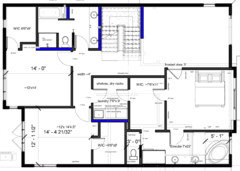
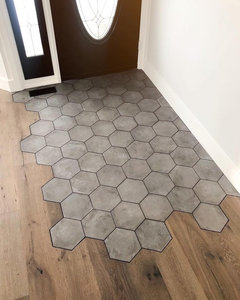
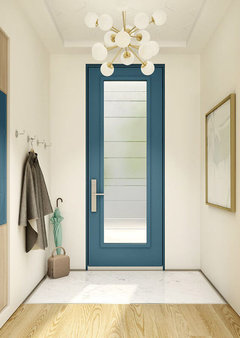
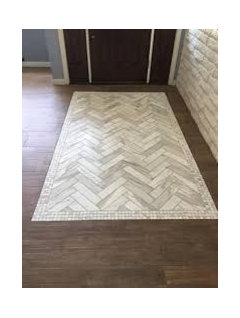
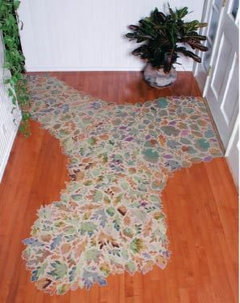
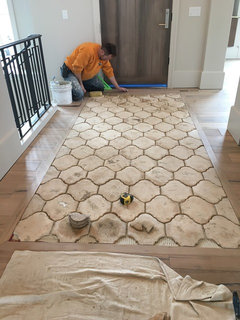





cpartist