How to add a closet?
Jennifer N
4 years ago
Featured Answer
Sort by:Oldest
Comments (52)
felizlady
4 years agoJennifer N
4 years agoRelated Discussions
Add a water closet to master bathroom?
Comments (2)Budget? Do you have a basement / crawl or a slab? Re-configuring the total area, minus the tub, would allow for a bigger closet and an enclosed WC....See MoreMaster Closet - Should I add doors inside?
Comments (12)Speaking as a closet designer the short answer is "No" you don't need it. The long answer is "Yes" if you want it. How big is the closet? I assume your are working with the closet design company? If it is contractor or builder they won't consider the details of the space in terms of clothing width, shoe storage math, handbags. The Rule of Thumb is you need a 24" D Panel cabinet to doors to cover clothes. This takes up way space in the closet so do you have see if you have the room. And then you have to leave a space for the doors to open. And of course the big question is what is your budget? It's not loaded question but one that most people can't answer --because most closet systems are custom cut --so there is not a "set price". A 10 x 12" room with doors over the closet in the most classic white would start at 15 -20K --for slab doors not glass or fancy options. The photos the other person posted (which are gorgeous) are more than likely 25K - 35K + closets. The attached photos are form job being installed. Remember it's not a finished job and not professional (to seduce photos). The client opted for some 24" D cabinets with glass doors, some open sections. This a big space 15" Long on one wall, and the closet itself is a quasi "L" shape. This project is 30K...See Morewould you add an extra wardrobe closet to this master?
Comments (5)I'll add here that I bought a home with literally no closets whatsoever in the nicest bedroom that we wanted to use as the master. It's a quirky space with a bump-out and a floor bulkhead over the stairs, and we took a few months to consider the best strategy (including trying to figure out Pax hacks) before eventually having a custom closet company design something to the space. When we decided to make that investment, we worked with them to create exactly what WE needed to maximize utility -- drawer depth based on what we planned to store in each of the the drawers, hanging height to align with the length of most of our clothes and our own height (my wardrobe is designed for a short person, husband's for a tall person), drawers and doors specified down to the inch to avoid conflicting with our floating nightstands in a tight space. We also spent the little bit extra to get shaker doors and that aligned with our taste. The wardrobes we have now are gorgeous and not too quirky so they would add value for a future owner (if we ever sell, we might be here for the next 50 years), but I'm so glad I got to design them myself around my own priorities and taste!...See MoreMore closet space or add a bath tub?
Comments (21)Sometimes, you just wipe off as much as you can outside and go from there. Thankfully, he's trained to know "get in the tub" means make a beeline! We do have the hand shower in both our shower and the bathtub in question, helps with the bathing/rinsing for sure! (I also think they're handy for cleaning the tub/shower in general, personally.) Our next big project is building a walk-in shower "room" in the basement - unfortunately no space on the first floor near the doors. I guess we could just get smaller dogs, but that'll never happen - we seem to keep going bigger and bigger as the years go by/dogs move in lol...See MoreJAN MOYER
4 years agolast modified: 4 years agoJennifer N
4 years agoJennifer N
4 years agoJennifer N
4 years agoJennifer N
4 years agoJAN MOYER
4 years agolast modified: 4 years agoJennifer N
4 years agoJennifer N
4 years agoJAN MOYER
4 years agolast modified: 4 years agoJennifer N
4 years agoJAN MOYER
4 years agoJennifer N
4 years agolast modified: 4 years agoJennifer N
4 years agotatts
4 years agotatts
4 years agoeverdebz
4 years agoJAN MOYER
4 years agolast modified: 4 years agofelizlady
4 years agoskunst2017
4 years agoKarenmo
4 years agolast modified: 4 years agonjmomma
4 years agoJennifer Hogan
4 years agoJennifer Hogan
4 years agoKarenmo
4 years agoartistsharonva
4 years agolast modified: 4 years ago
Related Stories
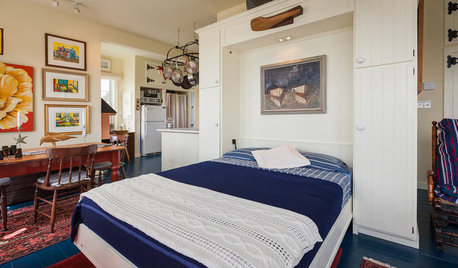
GREAT HOME PROJECTSHow to Add a Murphy Bed
Make a single room serve multiple purposes with a convenient foldaway bed
Full Story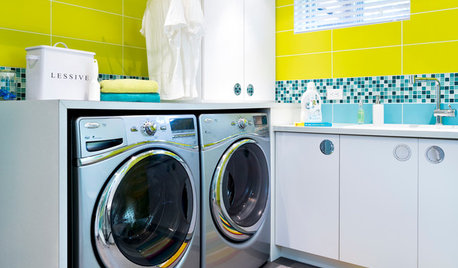
MOST POPULAR8 Ways to Add a Load of Color to Your Laundry Room
Give a tedious task a boost by surrounding yourself with a bold, happy hue
Full Story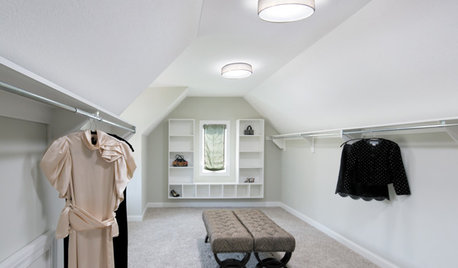
GREAT HOME PROJECTSHow to Add a Skylight or Light Tube
New project for a new year: Increase daylight and maybe even your home’s energy efficiency by opening a room to the sky
Full Story
LAUNDRY ROOMSLaundry Room Redo Adds Function, Looks and Storage
After demolishing their old laundry room, this couple felt stuck. A design pro helped them get on track — and even find room to store wine
Full Story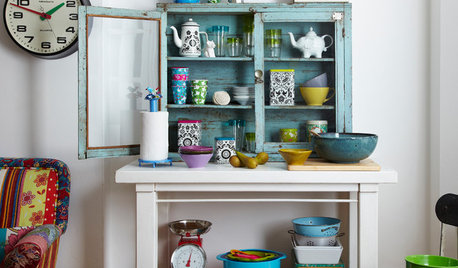
STORAGEVintage Armoires and Cabinets Add Storage — and Character
Traditional armoires and wooden cabinets can keep order beautifully throughout your home
Full Story
GREAT HOME PROJECTSHow to Add Toe Kick Drawers for More Storage
Great project: Install low-lying drawers in your kitchen or bath to hold step stools, pet bowls, linens and more
Full Story
WINDOWSSmall Skylights Add Comfort and Light Where You Need It
Consider this minor home improvement in rooms that don’t get enough natural daylight
Full Story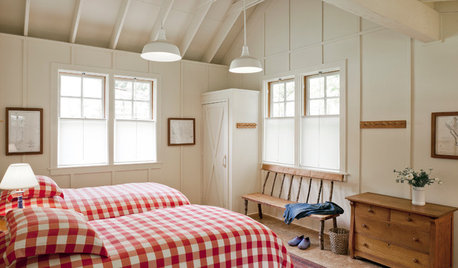
BEDROOMS12 Ways to Add Farmhouse Touches to Your Bedroom
Whether homespun, rough hewn or crafted from scraps, these elements evoke a simpler time
Full Story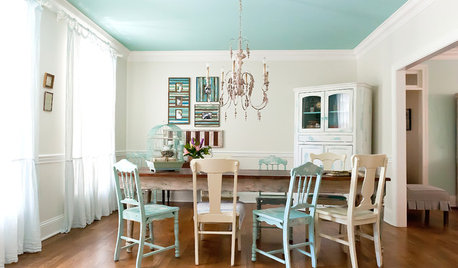
COLORAdd Excitement With Vibrant Ceiling Color
Slather on some bold ceiling color for an instant — and eye-catching — transformation
Full Story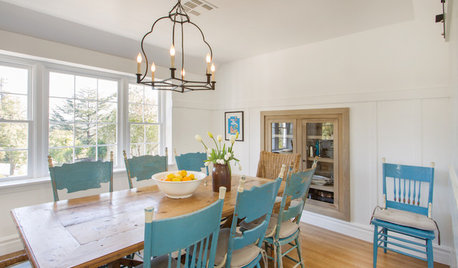
DINING ROOMS12 Touches to Add Farmhouse Style to Your Dining Room
A farm table, a salvaged-wood wall or a simple barn light can bring casual, homey comfort to any space
Full Story


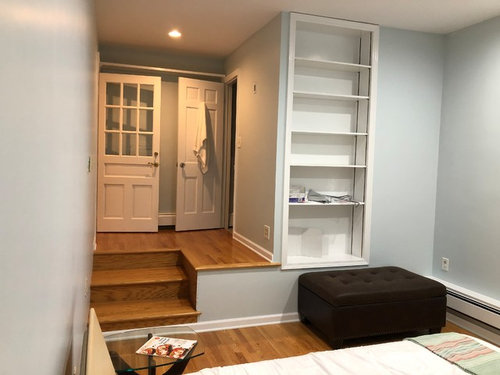
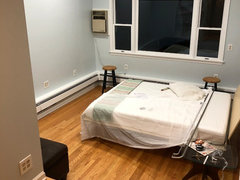
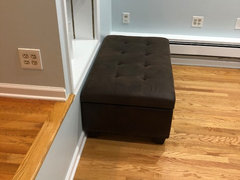
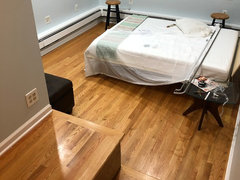
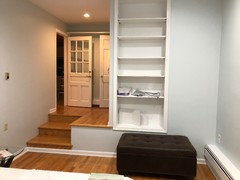
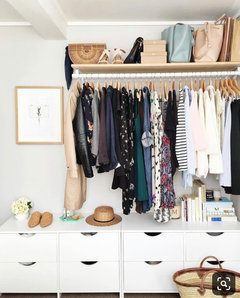
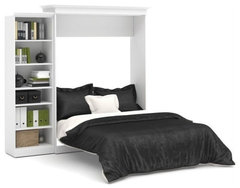
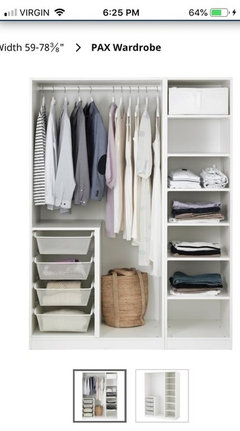
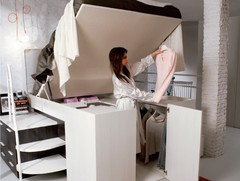
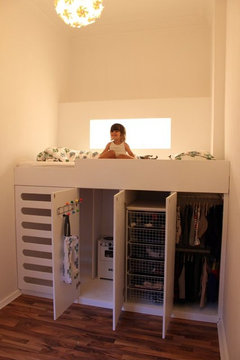
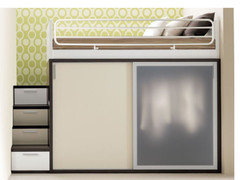
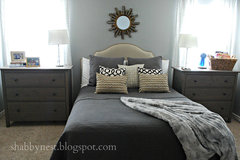
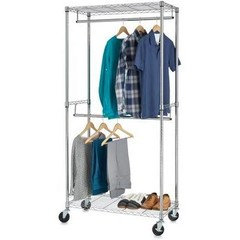
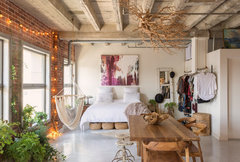
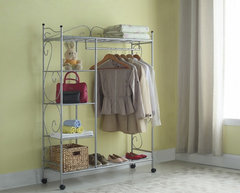
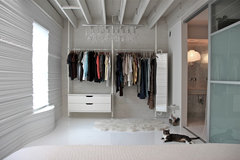
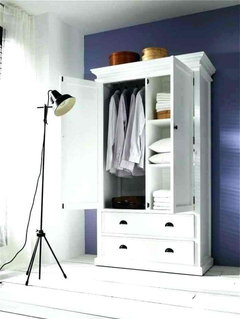
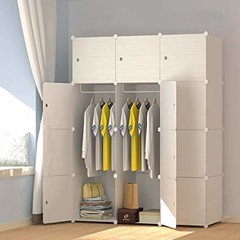
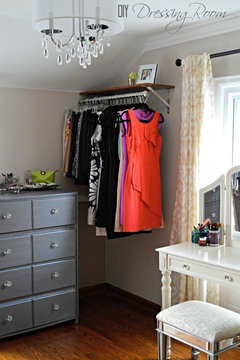
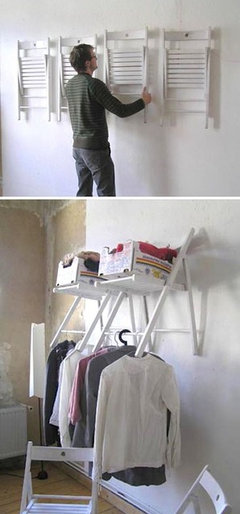
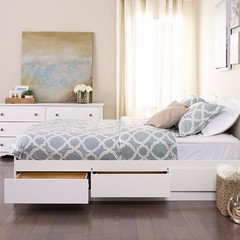
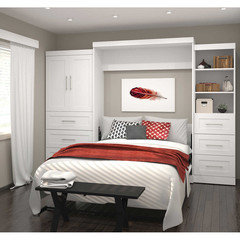
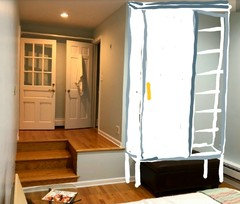
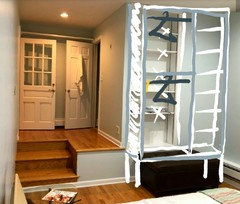
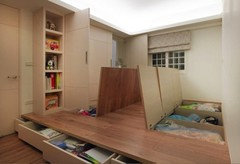
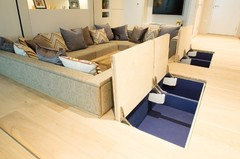
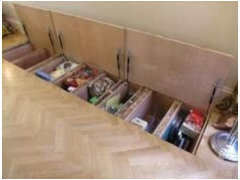


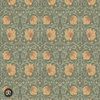

tqtqtbw